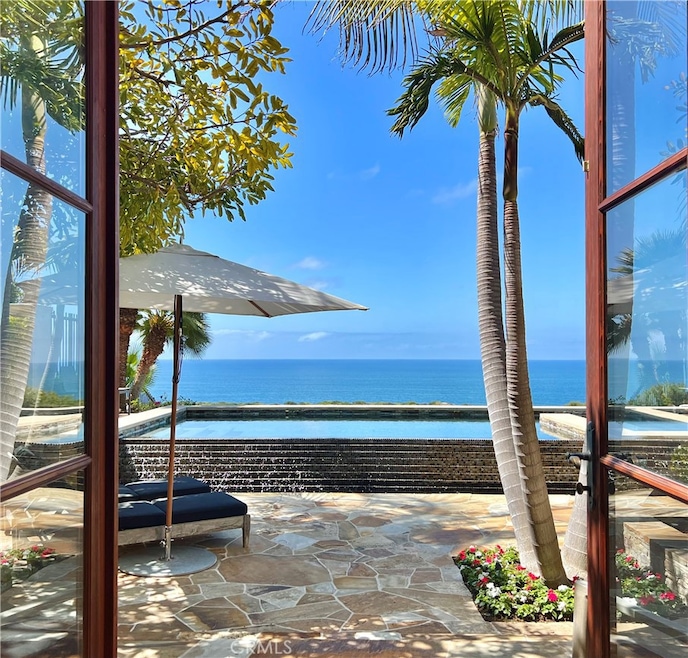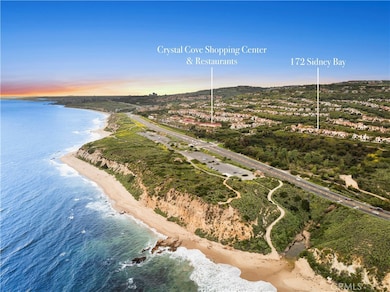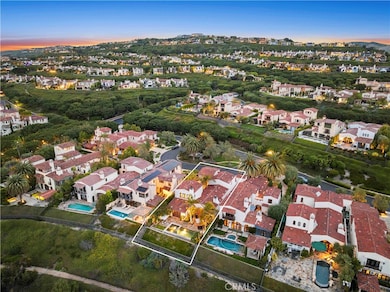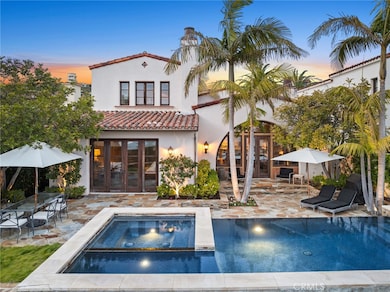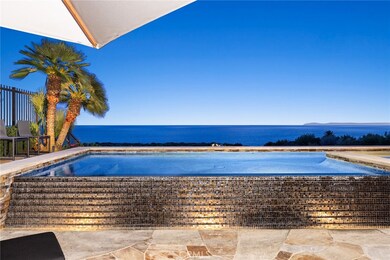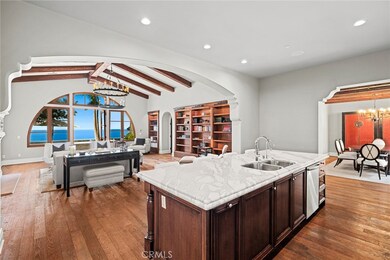172 Sidney Bay Dr Newport Coast, CA 92657
Crystal Cove NeighborhoodHighlights
- White Water Ocean Views
- 24-Hour Security
- Open Floorplan
- El Morro Elementary School Rated A+
- Heated In Ground Pool
- Fireplace in Primary Bedroom
About This Home
Available Short-Term and Seasonally. Among the finest properties along the California Riviera, this gorgeous estate is situated behind the secure and exclusive guard-fronted gates of Crystal Cove. This front-row property is a view lover’s dream enjoying peerless, forever views with famed Crystal Cove State park lining the horizon and giving way to endless sunset and white water vistas. You can easily access the award-winning shops, restaurants, and amenities of the shopping plaza below the community, as well as miles-long trails, beaches, and the best-in-class golf courses nearby. The open floor plan of this custom-designed home is perfect as it invites ocean views from the living areas, kitchen, and first-level primary bedroom. Additionally, the thoughtful outdoor spaces offer a perfect place for relaxation and entertainment. The property also provides one detached guest room that offer privacy and comfort for visiting guests. This property is ideally located between Corona Del Mar and Laguna Beach, and just a short drive from John Wayne Airport, making it the perfect place to experience everything that Orange County has to offer.
Listing Agent
Compass Brokerage Phone: 949-374-1398 License #01895023 Listed on: 01/10/2025

Home Details
Home Type
- Single Family
Est. Annual Taxes
- $37,737
Year Built
- Built in 2004
Lot Details
- 8,023 Sq Ft Lot
- Cul-De-Sac
- Landscaped
- Level Lot
- Private Yard
- Back and Front Yard
Parking
- 2 Car Attached Garage
- 2 Open Parking Spaces
- Parking Available
- Driveway
Property Views
- White Water Ocean
- Coastline
- Catalina
- Panoramic
- Bluff
- Canyon
- Hills
Home Design
- Turnkey
Interior Spaces
- 4,034 Sq Ft Home
- 2-Story Property
- Open Floorplan
- Furnished
- Built-In Features
- Beamed Ceilings
- High Ceiling
- Gas Fireplace
- Family Room with Fireplace
- Family Room Off Kitchen
- Dining Room
Kitchen
- Open to Family Room
- Walk-In Pantry
- Butlers Pantry
- Kitchen Island
Flooring
- Wood
- Carpet
- Stone
- Tile
Bedrooms and Bathrooms
- 4 Bedrooms | 2 Main Level Bedrooms
- Primary Bedroom on Main
- Fireplace in Primary Bedroom
- Walk-In Closet
- Bathroom on Main Level
- Dual Vanity Sinks in Primary Bathroom
- <<bathWSpaHydroMassageTubToken>>
- Separate Shower
Laundry
- Laundry Room
- Dryer
- Washer
Pool
- Heated In Ground Pool
- Heated Spa
- In Ground Spa
Outdoor Features
- Stone Porch or Patio
- Outdoor Fireplace
- Exterior Lighting
Location
- Property is near a park
Utilities
- Forced Air Zoned Heating and Cooling System
- Underground Utilities
- Natural Gas Connected
- Water Purifier
- Phone Available
- Cable TV Available
Listing and Financial Details
- Security Deposit $39,000
- Rent includes association dues, gardener, pool
- 6-Month Minimum Lease Term
- Available 5/16/24
- Tax Lot 7
- Tax Tract Number 16269
- Assessor Parcel Number 48905241
Community Details
Overview
- Property has a Home Owners Association
- Oceana Subdivision
Recreation
- Park
- Hiking Trails
Pet Policy
- Call for details about the types of pets allowed
Security
- 24-Hour Security
Map
Source: California Regional Multiple Listing Service (CRMLS)
MLS Number: NP25006586
APN: 489-052-41
- 14 Rockshore Bluff
- 28 Surfspray Bluff
- 84 Sidney Bay Dr
- 50 Timor Sea
- 6 Tasman Sea
- 3 Atlantis Cove
- 19 Del Mar
- 26 Deep Sea
- 3 Del Mar
- 9 Clear Water
- 6 Midsummer
- 125 Irvine Cove Ct
- 2538 Monaco Dr
- 2526 Riviera Dr
- 2460 Monaco Dr
- 3 Coral Cay
- 23000 Newport Coast Dr
- 199 Emerald Bay
- 1115 Emerald Bay
- 928 Emerald Bay
- 150 Sidney Bay Dr
- 20 Gondoliers Bluff
- 10 Dunes Bluff
- 8 Whalers Bluff
- 34 Surfspray Bluff
- 10 Sea Glass
- 16 Shore Walk
- 84 Sidney Bay Dr
- 46 Deep Sea
- 4 Baffin Bay
- 23 Atlantis Cove
- 15 High Water
- 3 Del Mar
- 125 Irvine Cove Ct
- 105 Irvine Cove Ct
- 7 Clear Water
- 2495 Riviera Dr
- 906 Emerald Bay
- 998 Emerald Bay
- 1004 Emerald Bay
