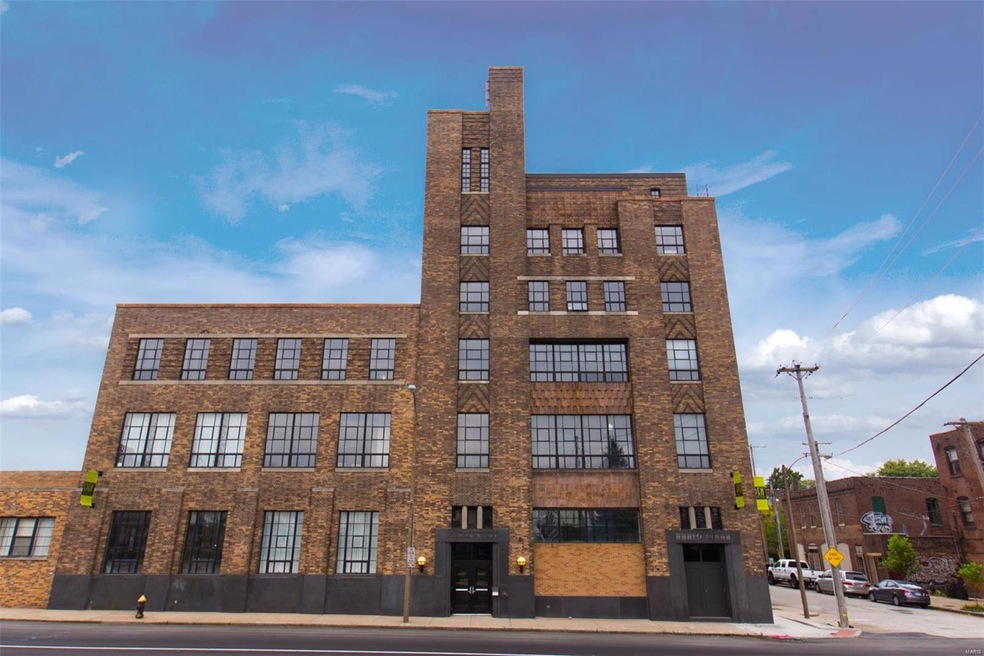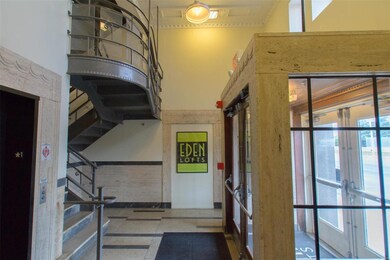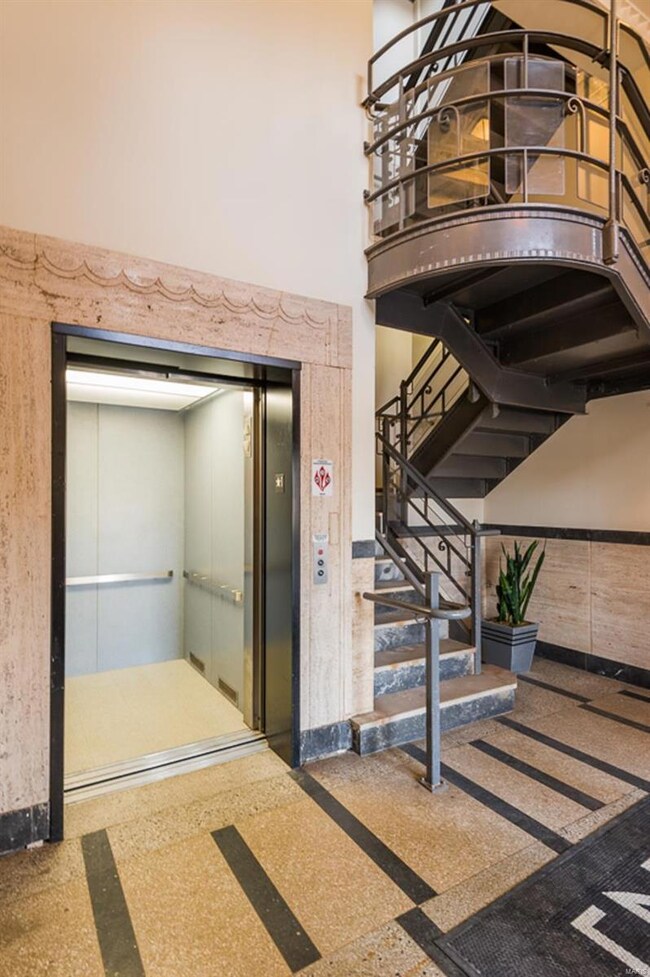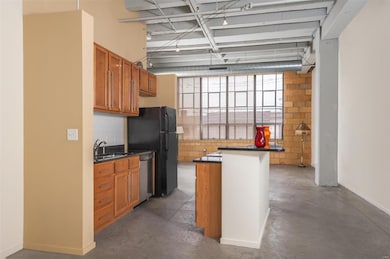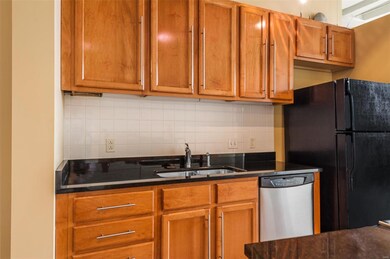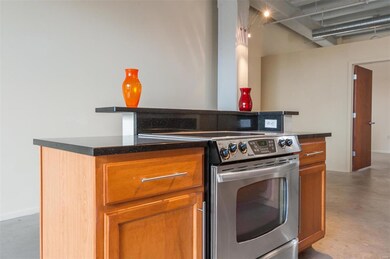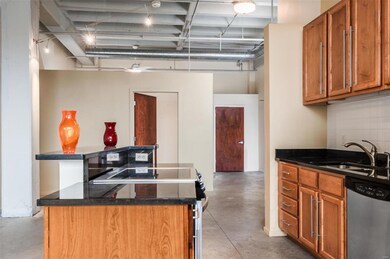
1720 Chouteau Ave Unit 204 Saint Louis, MO 63103
Peabody Darst Webbe NeighborhoodHighlights
- Primary Bedroom Suite
- Contemporary Architecture
- Main Floor Primary Bedroom
- Open Floorplan
- Property is near public transit
- Corner Lot
About This Home
As of August 2024Stylish Living within walking distance of historic Lafayette Square, minutes from Downtown and close to Soulard, Union Station and major highways. Renovated in 2006, Eden Lofts offers contemporary lifestyle in an historic building with a secure intercom entry from both the street and the gated parking lot. This condo boasts soaring ceilings, concrete floors, custom cabinetry, in-unit laundry room with Washer and Dryer included. Additionally, it comes with two assigned parking spaces in the gated lot and secure storage in the lower level.
Last Agent to Sell the Property
Dielmann Sotheby's International Realty License #2013029837 Listed on: 09/13/2018

Property Details
Home Type
- Condominium
Est. Annual Taxes
- $1,654
Year Built
- Built in 1938
Lot Details
- Fenced
- Historic Home
HOA Fees
- $355 Monthly HOA Fees
Parking
- Assigned Parking
Home Design
- Contemporary Architecture
- Brick or Stone Mason
- Stone Siding
Interior Spaces
- 1,396 Sq Ft Home
- Open Floorplan
- Insulated Windows
- Storage
- Utility Room
- Basement Storage
- Intercom
Kitchen
- Breakfast Bar
- Electric Oven or Range
- <<microwave>>
- Dishwasher
- Kitchen Island
- Built-In or Custom Kitchen Cabinets
- Disposal
Bedrooms and Bathrooms
- 2 Main Level Bedrooms
- Primary Bedroom on Main
- Primary Bedroom Suite
- Walk-In Closet
- 2 Full Bathrooms
- Easy To Use Faucet Levers
Laundry
- Laundry on main level
- Dryer
- Washer
Location
- Property is near public transit
- City Lot
Schools
- Peabody Elem. Elementary And Middle School
- Vashon High School
Utilities
- Forced Air Heating and Cooling System
- Electric Water Heater
- High Speed Internet
- Satellite Dish
Listing and Financial Details
- Assessor Parcel Number 0482-03-0126-0
Community Details
Overview
- 40 Units
- High-Rise Condominium
Amenities
- Elevator
- Lobby
Security
- Fire and Smoke Detector
Ownership History
Purchase Details
Home Financials for this Owner
Home Financials are based on the most recent Mortgage that was taken out on this home.Purchase Details
Home Financials for this Owner
Home Financials are based on the most recent Mortgage that was taken out on this home.Purchase Details
Home Financials for this Owner
Home Financials are based on the most recent Mortgage that was taken out on this home.Purchase Details
Home Financials for this Owner
Home Financials are based on the most recent Mortgage that was taken out on this home.Purchase Details
Home Financials for this Owner
Home Financials are based on the most recent Mortgage that was taken out on this home.Purchase Details
Purchase Details
Similar Homes in Saint Louis, MO
Home Values in the Area
Average Home Value in this Area
Purchase History
| Date | Type | Sale Price | Title Company |
|---|---|---|---|
| Warranty Deed | -- | Investors Title Company | |
| Warranty Deed | -- | Investors Title | |
| Warranty Deed | $128,900 | Security Title Agency | |
| Warranty Deed | $119,000 | None Available | |
| Quit Claim Deed | -- | Investors Title Company | |
| Quit Claim Deed | -- | None Available | |
| Warranty Deed | -- | Slt |
Mortgage History
| Date | Status | Loan Amount | Loan Type |
|---|---|---|---|
| Previous Owner | $92,500 | New Conventional | |
| Previous Owner | $122,455 | New Conventional | |
| Previous Owner | $122,455 | New Conventional | |
| Previous Owner | $107,100 | New Conventional |
Property History
| Date | Event | Price | Change | Sq Ft Price |
|---|---|---|---|---|
| 08/09/2024 08/09/24 | Sold | -- | -- | -- |
| 07/19/2024 07/19/24 | Pending | -- | -- | -- |
| 05/30/2024 05/30/24 | Price Changed | $184,000 | -2.6% | $133 / Sq Ft |
| 05/18/2024 05/18/24 | For Sale | $189,000 | -14.1% | $137 / Sq Ft |
| 05/31/2022 05/31/22 | Sold | -- | -- | -- |
| 05/17/2022 05/17/22 | Pending | -- | -- | -- |
| 04/20/2022 04/20/22 | For Sale | $220,000 | +69.2% | $158 / Sq Ft |
| 05/28/2020 05/28/20 | Sold | -- | -- | -- |
| 04/24/2020 04/24/20 | Pending | -- | -- | -- |
| 04/24/2020 04/24/20 | For Sale | $130,000 | +9900.0% | $93 / Sq Ft |
| 07/10/2019 07/10/19 | Sold | -- | -- | -- |
| 05/31/2019 05/31/19 | Rented | $1,300 | 0.0% | -- |
| 05/23/2019 05/23/19 | Under Contract | -- | -- | -- |
| 05/23/2019 05/23/19 | Pending | -- | -- | -- |
| 04/01/2019 04/01/19 | For Rent | $1,300 | 0.0% | -- |
| 09/13/2018 09/13/18 | For Sale | $125,000 | 0.0% | $90 / Sq Ft |
| 08/17/2017 08/17/17 | Rented | $1,250 | 0.0% | -- |
| 07/24/2017 07/24/17 | Under Contract | -- | -- | -- |
| 05/26/2017 05/26/17 | For Rent | $1,250 | +13.6% | -- |
| 06/25/2016 06/25/16 | Rented | $1,100 | -12.0% | -- |
| 06/23/2016 06/23/16 | Under Contract | -- | -- | -- |
| 03/14/2016 03/14/16 | For Rent | $1,250 | 0.0% | -- |
| 04/18/2014 04/18/14 | Rented | $1,250 | -7.4% | -- |
| 04/18/2014 04/18/14 | Under Contract | -- | -- | -- |
| 04/18/2014 04/18/14 | For Rent | $1,350 | -- | -- |
Tax History Compared to Growth
Tax History
| Year | Tax Paid | Tax Assessment Tax Assessment Total Assessment is a certain percentage of the fair market value that is determined by local assessors to be the total taxable value of land and additions on the property. | Land | Improvement |
|---|---|---|---|---|
| 2025 | $1,654 | $21,140 | -- | $21,140 |
| 2024 | $1,573 | $19,760 | -- | $19,760 |
| 2023 | $1,573 | $19,760 | $0 | $19,760 |
| 2022 | $1,571 | $19,000 | $0 | $19,000 |
| 2021 | $1,568 | $19,000 | $0 | $19,000 |
| 2020 | $1,556 | $19,000 | $0 | $19,000 |
| 2019 | $1,551 | $19,000 | $0 | $19,000 |
| 2018 | $1,600 | $19,000 | $0 | $19,000 |
| 2017 | $1,572 | $19,000 | $0 | $19,000 |
| 2016 | $1,593 | $19,000 | $0 | $19,000 |
| 2015 | $1,442 | $19,000 | $0 | $19,000 |
| 2014 | $1,441 | $19,000 | $0 | $19,000 |
| 2013 | -- | $27,550 | $0 | $27,550 |
Agents Affiliated with this Home
-
S
Seller's Agent in 2024
Stayce Mayfield
Redfin Corporation
-
Aurora Lane

Buyer's Agent in 2024
Aurora Lane
Janet McAfee Inc.
(314) 520-5431
1 in this area
26 Total Sales
-
Brian Wyatt

Seller's Agent in 2022
Brian Wyatt
Nettwork Global
(314) 809-0646
1 in this area
78 Total Sales
-
Nicola Moss

Buyer's Agent in 2022
Nicola Moss
Worth Clark Realty
(314) 952-8946
1 in this area
33 Total Sales
-
Lance Merrick

Seller's Agent in 2020
Lance Merrick
Keller Williams Chesterfield
(727) 488-7177
2 in this area
533 Total Sales
-
Ceci Gutierrez

Seller Co-Listing Agent in 2020
Ceci Gutierrez
Compass Realty Group
(314) 357-5760
2 in this area
127 Total Sales
Map
Source: MARIS MLS
MLS Number: MIS18072702
APN: 0482-03-0126-0
- 1720 Chouteau Ave Unit 110
- 1720 Chouteau Ave Unit 303
- 1201 Dolman St
- 1212 Dolman St
- 1218 Dolman St
- 1226 Dolman St
- 1906 Lasalle St
- 1811 Rutger St
- 1005 Mississippi Ave Unit A
- 1701 Carroll St
- 1703 Carroll St
- 1537 Vail Place
- 1532 Mississippi Ave
- 1829 Kennett Place
- 1515 Lafayette Ave Unit 401
- 1515 Lafayette Ave Unit 102
- 1515 Lafayette Ave Unit 510
- 1515 Lafayette Ave Unit 619
- 1515 Lafayette Ave Unit 403
- 2211 Hickory St
