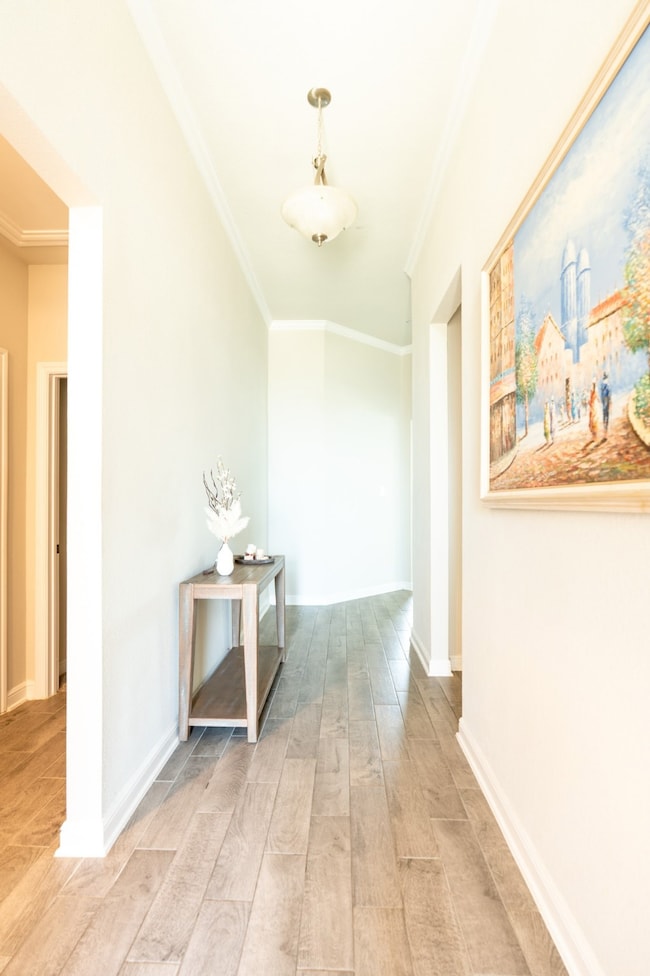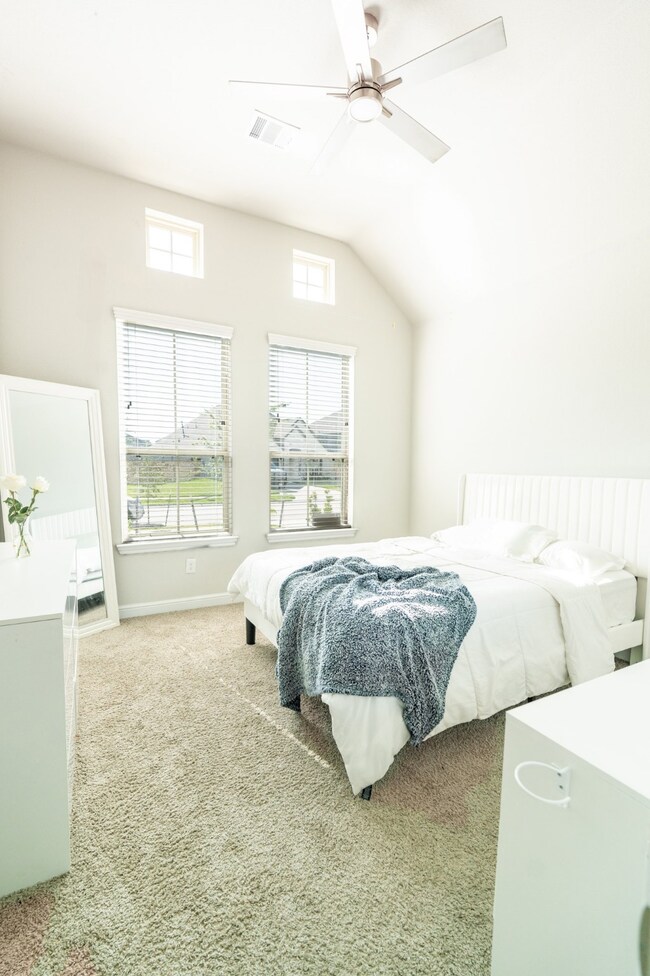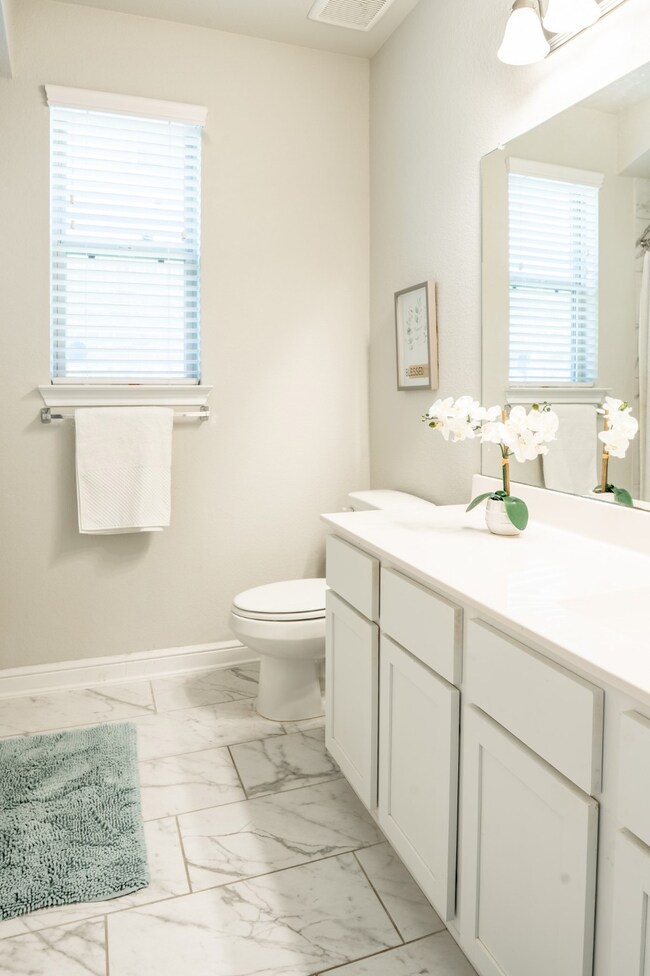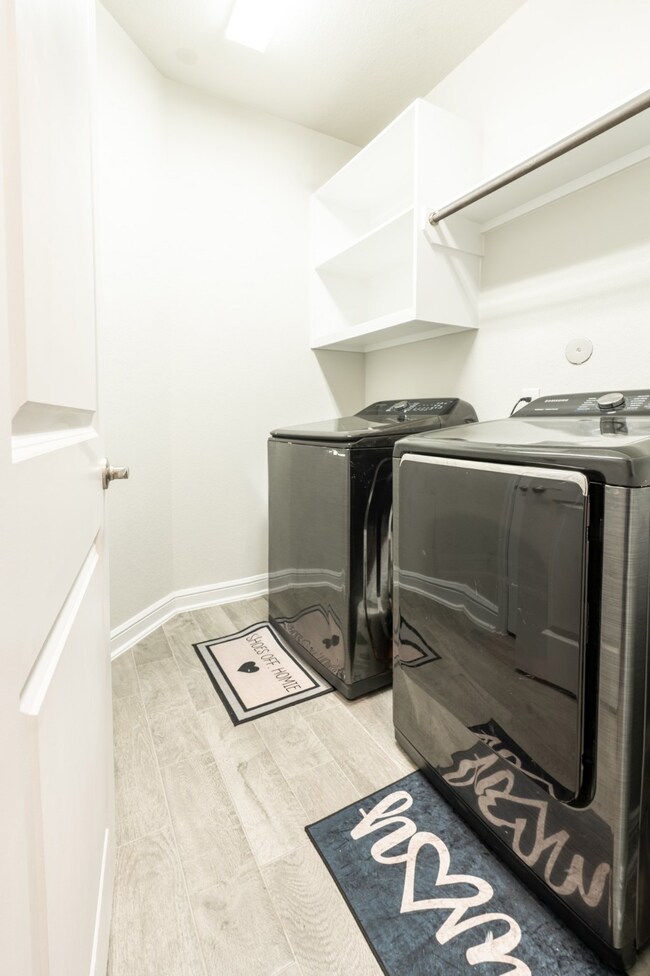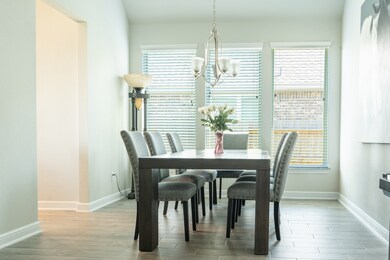Highlights
- Fitness Center
- Lake View
- Deck
- Robert King Elementary School Rated A-
- Clubhouse
- High Ceiling
About This Home
Nestled in the desirable Sunterra Community, this open concept high ceilings WATER VIEW HOME boasts 4 bedrooms, 2 bathrooms, and a 3-car garage on a spacious lot. Full gutters, sprinkler system, fireplace, water softener system, and big covered patio to enjoy overlooking the spectacular water view. The island kitchen with stainless steel appliances is perfect for family time, while the serene primary suite offers dual vanities, a drop-in tub, and separate shower. Refrigerator, Washer & Dryer included. GREAT COMMUNITY include a 3.5 acre Crystal Lagoons, recreation center, fitness center, club house, walking trails, and parks. Close to I-10 and the Grand Parkway, as well as shopping, dining, and entertainment options. Zone to Katy ISD.
Home Details
Home Type
- Single Family
Year Built
- Built in 2023
Lot Details
- 7,693 Sq Ft Lot
- Back Yard Fenced
- Sprinkler System
Parking
- 3 Car Attached Garage
- Garage Door Opener
- Driveway
Interior Spaces
- 2,453 Sq Ft Home
- 1-Story Property
- High Ceiling
- Gas Log Fireplace
- Entrance Foyer
- Family Room Off Kitchen
- Living Room
- Breakfast Room
- Dining Room
- Utility Room
- Lake Views
- Attic Fan
Kitchen
- Breakfast Bar
- Microwave
- Dishwasher
- Self-Closing Drawers
Flooring
- Carpet
- Tile
Bedrooms and Bathrooms
- 4 Bedrooms
- 2 Full Bathrooms
- Double Vanity
- Bathtub with Shower
- Separate Shower
Laundry
- Dryer
- Washer
Home Security
- Security System Owned
- Fire and Smoke Detector
- Fire Sprinkler System
Eco-Friendly Details
- ENERGY STAR Qualified Appliances
- Energy-Efficient Lighting
Outdoor Features
- Deck
- Patio
Schools
- Robertson Elementary School
- Haskett Junior High School
- Freeman High School
Utilities
- Cooling Available
- Central Heating
Listing and Financial Details
- Property Available on 6/21/25
- Long Term Lease
Community Details
Overview
- Sunterra Subdivision
Amenities
- Clubhouse
- Meeting Room
- Party Room
Recreation
- Community Playground
- Fitness Center
- Community Pool
- Park
- Trails
Pet Policy
- Call for details about the types of pets allowed
- Pet Deposit Required
Map
Source: Houston Association of REALTORS®
MLS Number: 24325501
APN: 265492
- 3376 Voda Bend Dr
- 1656 Daylight Lake Dr
- 3368 Voda Bend Dr
- 4507 Kellmore Ct
- 2504 Bolinas Bluff Dr
- 2455 Solaris Bend Dr
- 2040 Terra Rose Dr
- 23242 Spring Genesis Ln
- 7319 Clover Chase Dr
- 25535 Cartington Ln
- 2104 Terra Rose Dr
- 2432 Solaris Bend Dr
- 7330 Lagrange Point
- 4984 Pismo Ray Dr
- 1684 Daylight Lake Dr
- 4973 Blue Beetle Ridge Dr
- 6903 Shoreline View Dr
- 27031 Costa Creek Dr
- 7415 Bridal Ranch Dr
- 7303 Dover View Ln
- 2892 Grand Anse Dr
- 1728 Daylight Lake Dr
- 7575 Pemberley Ct
- 1689 Daylight Lake Dr
- 5730 Tabula Rasa Dr
- 2040 Terra Rose Dr
- 4967 Sand Clouds Dr
- 25535 Cartington Ln
- 2884 Grand Anse Dr
- 7507 Birch Harvest Dr
- 3209 Anchor Green Dr
- 7319 Clover Chase Dr
- 1648 Daylight Lake Dr
- 23343 Spring Genesis Ln
- 23242 Spring Genesis Ln
- 5111 Visionary Dr Unit K3
- 4953 Almond Terrace Dr
- 4985 Almond Terrace Dr
- 5022 Ricochet Ln Unit K2
- 2500 Bolinas Bluff Dr


