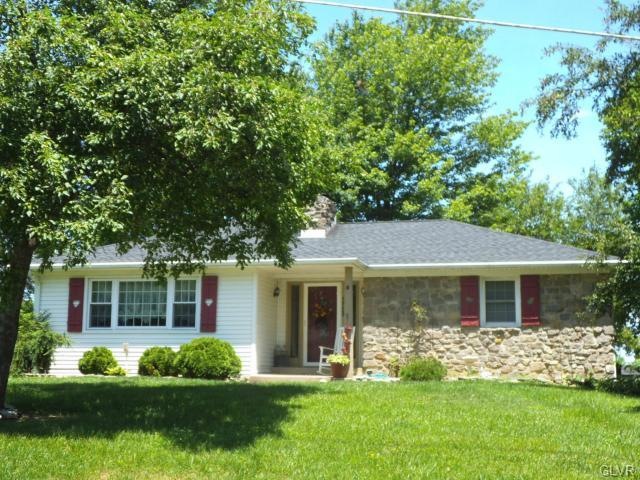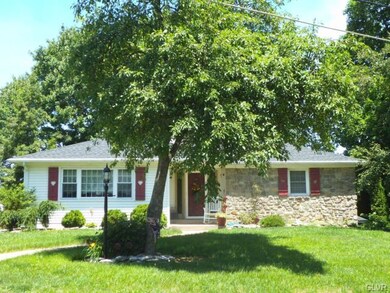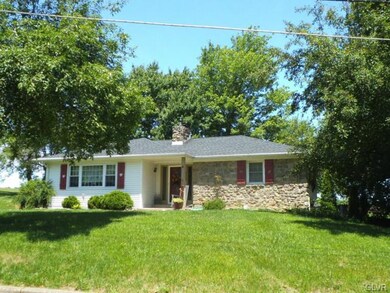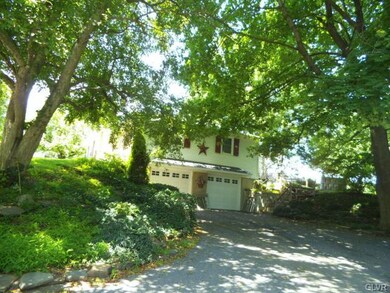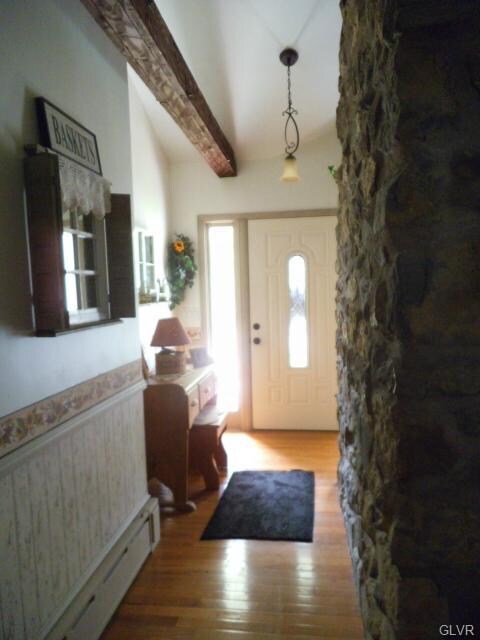
1720 Mine Lane Rd Easton, PA 18045
Highlights
- Deck
- Ranch Style House
- Wood Flooring
- Living Room with Fireplace
- Cathedral Ceiling
- 2 Car Attached Garage
About This Home
As of August 2015Charming ranch in Old Orchard with three bedrooms and one and a half baths. Stone fireplace with wood burning insert for those cold winter days. Vaulted ceiling and exposed wood beams for a dramatic look . Butcher block counter in kitchen for work area or casual dining. The room off the kitchen has pine wood ceiling and walls and two sets of French doors offering different options on how you want to utilize the space. Two nice size bedrooms and full bath with jetted tub complete the first floor living space.MBR has wainscoting and shelving to display items. Lower level has one bedroom and laundry room. For your summer enjoyment there is as 23x24 deck , above ground 24'pool 4' deep with deck and large, private back yard. There is a separate parcel that is included on separate tax bill M9SW12310324 taxes are $175.79 and a shed. Call for a showing you'll love what you see!!
Home Details
Home Type
- Single Family
Year Built
- Built in 1970
Home Design
- Ranch Style House
- Asphalt Roof
- Vinyl Construction Material
- Stone
Interior Spaces
- Central Vacuum
- Cathedral Ceiling
- Ceiling Fan
- Self Contained Fireplace Unit Or Insert
- Living Room with Fireplace
- Dining Area
- Storage In Attic
- Fire and Smoke Detector
Kitchen
- Electric Oven
- <<selfCleaningOvenToken>>
- <<microwave>>
- Dishwasher
- Disposal
Flooring
- Wood
- Tile
Bedrooms and Bathrooms
- 3 Bedrooms
Laundry
- Laundry on lower level
- Dryer
- Washer
Partially Finished Basement
- Walk-Out Basement
- Basement Fills Entire Space Under The House
Parking
- 2 Car Attached Garage
- Garage Door Opener
- On-Street Parking
- Off-Street Parking
Schools
- Palmer Elementary School
- Shawnee Middle School
- Easton High School
Utilities
- Central Air
- Heating System Uses Oil
- Hot Water Heating System
- Summer or Winter Changeover Switch For Hot Water
- Cable TV Available
Additional Features
- Deck
- Property is zoned Mdr
Community Details
- Old Orchard Subdivision
Listing and Financial Details
- Assessor Parcel Number M9SW12330324
Similar Homes in Easton, PA
Home Values in the Area
Average Home Value in this Area
Mortgage History
| Date | Status | Loan Amount | Loan Type |
|---|---|---|---|
| Closed | $171,007 | Unknown | |
| Closed | $44,000 | Unknown | |
| Closed | $27,000 | Unknown | |
| Closed | $20,000 | Credit Line Revolving | |
| Closed | $135,400 | Unknown | |
| Closed | $100,000 | New Conventional |
Property History
| Date | Event | Price | Change | Sq Ft Price |
|---|---|---|---|---|
| 07/15/2025 07/15/25 | Pending | -- | -- | -- |
| 07/10/2025 07/10/25 | For Sale | $349,000 | +61.6% | $186 / Sq Ft |
| 08/14/2015 08/14/15 | Sold | $216,000 | -6.0% | $146 / Sq Ft |
| 06/24/2015 06/24/15 | Pending | -- | -- | -- |
| 06/13/2015 06/13/15 | For Sale | $229,900 | -- | $155 / Sq Ft |
Tax History Compared to Growth
Tax History
| Year | Tax Paid | Tax Assessment Tax Assessment Total Assessment is a certain percentage of the fair market value that is determined by local assessors to be the total taxable value of land and additions on the property. | Land | Improvement |
|---|---|---|---|---|
| 2025 | $674 | $62,400 | $22,000 | $40,400 |
| 2024 | $5,530 | $62,400 | $22,000 | $40,400 |
| 2023 | $5,431 | $62,400 | $22,000 | $40,400 |
| 2022 | $5,350 | $62,400 | $22,000 | $40,400 |
| 2021 | $5,332 | $62,400 | $22,000 | $40,400 |
| 2020 | $5,329 | $62,400 | $22,000 | $40,400 |
| 2019 | $5,253 | $62,400 | $22,000 | $40,400 |
| 2018 | $5,164 | $62,400 | $22,000 | $40,400 |
| 2017 | $5,042 | $62,400 | $22,000 | $40,400 |
| 2016 | -- | $62,400 | $22,000 | $40,400 |
| 2015 | -- | $62,400 | $22,000 | $40,400 |
| 2014 | -- | $62,400 | $22,000 | $40,400 |
Agents Affiliated with this Home
-
Kelly Houston

Seller's Agent in 2025
Kelly Houston
Keller Williams Real Estate - Northampton Co
(610) 867-8888
14 in this area
412 Total Sales
-
(
Buyer's Agent in 2025
(Not a member of any Non-Realtor
NON MEMBER
-
Sharon Woolf
S
Seller's Agent in 2015
Sharon Woolf
Keller Williams Real Estate
(908) 674-0819
4 in this area
11 Total Sales
-
Ryan Carr
R
Buyer's Agent in 2015
Ryan Carr
Coldwell Banker Hearthside
(908) 797-8448
27 Total Sales
Map
Source: Greater Lehigh Valley REALTORS®
MLS Number: 498011
APN: M9SW1-23-3-0324
- 317 Berks St
- 20 Gold Rose Ln
- 1219 Whitehall Ave
- 335 Berger Rd
- 325 Berger Rd
- 353 Wedgewood Dr
- 2463 Hillside Ave
- 3920 Rau Ln Unit 6
- 2721 Victoria Ln
- 3930 Rau Ln Unit 5
- 3921 Mountain View Ave Unit 13
- 7 Rosemont Ct
- 3950 Rau Ln Unit 3
- 2243 2nd St
- 4030 Winfield Terrace
- 5 Rosemont Ct
- 3960 Mountain View Ave
- 4061 Nicole Place
- 860 S 25th St
- 827 Louis St
