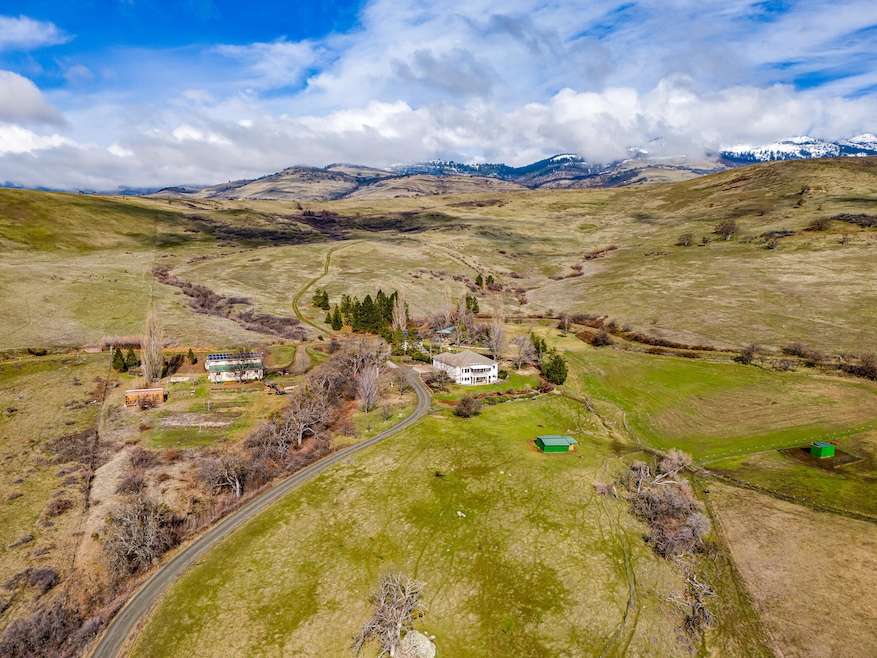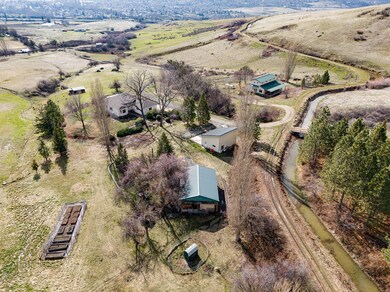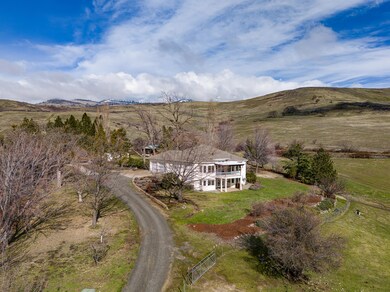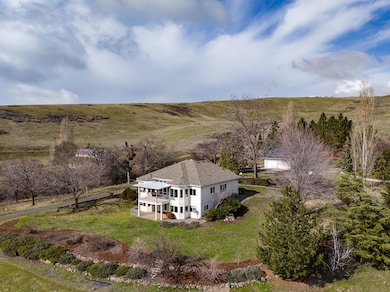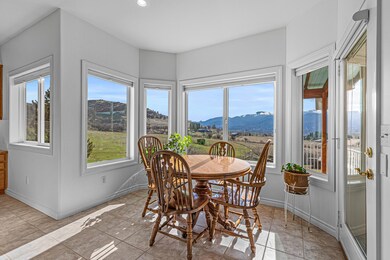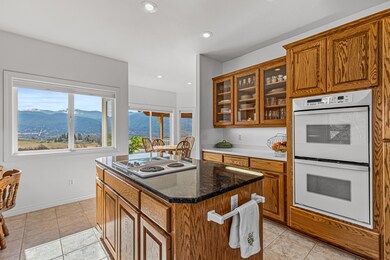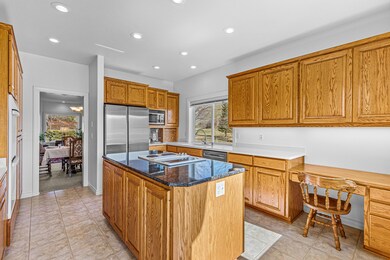
1720 N Mountain Ave Ashland, OR 97520
Highlights
- Barn
- Horse Property
- Greenhouse
- Helman Elementary School Rated A-
- Horse Stalls
- Spa
About This Home
As of April 2025Very private ranch estate with rare potential two-family setup built by Asher Homes on serene acreage in the foothills of Grizzly Peak - just 10 minutes from town! Main home with panoramic valley views, high ceilings, living room, great room, formal and informal dining, spacious kitchen, half-bath, laundry room, covered deck, two-car garage, main-level primary with full ensuite bath, lower family room, covered patio, two bedrooms, and full ensuite guest bath. Fully permitted detached barn converted to finished living area with kitchen, half-bath, laundry room, living and recreation room, bedroom, office, full bath, separate septic and water filtration, 9 kW solar array, and 720 SqFt shop. Greenhouse, pole barn, and detached two-car garage with additional 13.5 kW solar array. Irrigated, fenced, and cross-fenced usable acreage with southern exposure. Contiguous parcels make up over 975 acres of undeveloped rural land - more than half owned by the City of Ashland. Inquire for details!
Last Agent to Sell the Property
John L. Scott Ashland License #980600033 Listed on: 02/22/2025

Home Details
Home Type
- Single Family
Est. Annual Taxes
- $11,185
Year Built
- Built in 1998
Lot Details
- 40.35 Acre Lot
- Poultry Coop
- Fenced
- Drip System Landscaping
- Native Plants
- Level Lot
- Front and Back Yard Sprinklers
- Garden
- Property is zoned EFU, EFU
Parking
- 4 Car Garage
- Second Garage
- Garage Door Opener
- Gravel Driveway
- Gated Parking
- RV Access or Parking
Property Views
- Pond
- Panoramic
- City
- Vineyard
- Ridge
- Orchard Views
- Mountain
- Valley
Home Design
- Contemporary Architecture
- Northwest Architecture
- Frame Construction
- Composition Roof
- Concrete Perimeter Foundation
Interior Spaces
- 4,897 Sq Ft Home
- 2-Story Property
- Central Vacuum
- Built-In Features
- Vaulted Ceiling
- Double Pane Windows
- Vinyl Clad Windows
- Bay Window
- Great Room with Fireplace
- Family Room
- Living Room
- Dining Room
- Home Office
Kitchen
- Breakfast Area or Nook
- Eat-In Kitchen
- Double Oven
- Cooktop
- Microwave
- Dishwasher
- Kitchen Island
- Granite Countertops
- Disposal
Flooring
- Carpet
- Tile
- Vinyl
Bedrooms and Bathrooms
- 4 Bedrooms
- Primary Bedroom on Main
- Double Master Bedroom
- Linen Closet
- Walk-In Closet
- In-Law or Guest Suite
- Double Vanity
- Hydromassage or Jetted Bathtub
- Bathtub with Shower
Laundry
- Laundry Room
- Dryer
- Washer
Finished Basement
- Exterior Basement Entry
- Natural lighting in basement
Home Security
- Carbon Monoxide Detectors
- Fire and Smoke Detector
Eco-Friendly Details
- Solar owned by seller
- Sprinklers on Timer
Outdoor Features
- Spa
- Horse Property
- Deck
- Patio
- Greenhouse
- Separate Outdoor Workshop
- Shed
- Storage Shed
Additional Homes
- 1,920 SF Accessory Dwelling Unit
- Accessory Dwelling Unit (ADU)
Schools
- Ashland Middle School
- Ashland High School
Farming
- Barn
- 11 Irrigated Acres
Horse Facilities and Amenities
- Horse Stalls
Utilities
- Ductless Heating Or Cooling System
- Cooling System Mounted To A Wall/Window
- Forced Air Zoned Heating and Cooling System
- Heat Pump System
- Power Generator
- Irrigation Water Rights
- Private Water Source
- Well
- Water Heater
- Water Purifier
- Water Softener
- Septic Tank
- Leach Field
- Phone Available
Listing and Financial Details
- Exclusions: See attached document.
- Short Term Rentals Allowed
- Tax Lot 100
- Assessor Parcel Number 10123668
Community Details
Overview
- No Home Owners Association
- Built by Steve Asher
- The community has rules related to covenants, conditions, and restrictions
- Electric Vehicle Charging Station
- Property is near a preserve or public land
Recreation
- Tennis Courts
- Pickleball Courts
- Sport Court
- Community Playground
- Park
- Trails
Ownership History
Purchase Details
Home Financials for this Owner
Home Financials are based on the most recent Mortgage that was taken out on this home.Purchase Details
Purchase Details
Purchase Details
Home Financials for this Owner
Home Financials are based on the most recent Mortgage that was taken out on this home.Purchase Details
Home Financials for this Owner
Home Financials are based on the most recent Mortgage that was taken out on this home.Purchase Details
Home Financials for this Owner
Home Financials are based on the most recent Mortgage that was taken out on this home.Purchase Details
Home Financials for this Owner
Home Financials are based on the most recent Mortgage that was taken out on this home.Purchase Details
Purchase Details
Home Financials for this Owner
Home Financials are based on the most recent Mortgage that was taken out on this home.Similar Homes in Ashland, OR
Home Values in the Area
Average Home Value in this Area
Purchase History
| Date | Type | Sale Price | Title Company |
|---|---|---|---|
| Bargain Sale Deed | -- | None Listed On Document | |
| Bargain Sale Deed | -- | None Listed On Document | |
| Bargain Sale Deed | -- | Accommodation | |
| Interfamily Deed Transfer | -- | Accommodation | |
| Interfamily Deed Transfer | -- | First American | |
| Interfamily Deed Transfer | -- | Amerititle | |
| Interfamily Deed Transfer | -- | Amerititle | |
| Interfamily Deed Transfer | -- | -- | |
| Interfamily Deed Transfer | -- | Jackson County Title |
Mortgage History
| Date | Status | Loan Amount | Loan Type |
|---|---|---|---|
| Previous Owner | $266,000 | New Conventional | |
| Previous Owner | $296,000 | Unknown | |
| Previous Owner | $60,000 | Credit Line Revolving | |
| Previous Owner | $60,000 | Credit Line Revolving | |
| Previous Owner | $241,000 | No Value Available | |
| Previous Owner | $45,000 | Credit Line Revolving | |
| Previous Owner | $200,000 | No Value Available |
Property History
| Date | Event | Price | Change | Sq Ft Price |
|---|---|---|---|---|
| 04/03/2025 04/03/25 | Sold | $1,510,000 | +18.4% | $308 / Sq Ft |
| 03/03/2025 03/03/25 | Pending | -- | -- | -- |
| 02/22/2025 02/22/25 | For Sale | $1,275,000 | -- | $260 / Sq Ft |
Tax History Compared to Growth
Tax History
| Year | Tax Paid | Tax Assessment Tax Assessment Total Assessment is a certain percentage of the fair market value that is determined by local assessors to be the total taxable value of land and additions on the property. | Land | Improvement |
|---|---|---|---|---|
| 2025 | $11,185 | $804,590 | $378,850 | $425,740 |
| 2024 | $11,185 | $781,160 | $367,810 | $413,350 |
| 2023 | $10,831 | $758,410 | $357,090 | $401,320 |
| 2022 | $10,447 | $758,410 | $357,090 | $401,320 |
| 2021 | $10,108 | $736,330 | $346,700 | $389,630 |
| 2020 | $9,773 | $714,890 | $336,600 | $378,290 |
| 2019 | $9,616 | $673,860 | $317,280 | $356,580 |
| 2018 | $8,381 | $582,650 | $299,730 | $282,920 |
| 2017 | $7,632 | $582,650 | $299,730 | $282,920 |
| 2016 | $7,396 | $549,210 | $282,520 | $266,690 |
| 2015 | $7,203 | $549,210 | $282,520 | $266,690 |
| 2014 | $6,676 | $517,690 | $266,290 | $251,400 |
Agents Affiliated with this Home
-

Seller's Agent in 2025
Catherine Rowe Team
John L. Scott Ashland
(541) 708-3975
424 Total Sales
-
J
Buyer's Agent in 2025
Jessica Blackwell
Full Circle Real Estate
(541) 482-6868
7 Total Sales
-
J
Buyer Co-Listing Agent in 2025
Jinnee Joos
Full Circle Real Estate
(916) 835-3855
56 Total Sales
Map
Source: Oregon Datashare
MLS Number: 220196188
APN: 10123668
- 1320 N Mountain Ave
- 0 E Nevada St
- 1650 E Nevada St
- 346 Stoneridge Ave
- 827 Pavilion Place Unit 10
- 920 N Mountain Ave
- 345 Fair Oaks Ave
- 967 Golden Aspen Place
- 954 Golden Aspen Place Unit 11
- 992 Golden Aspen Place Unit 48
- 989 Golden Aspen Place Unit 45
- 983 Golden Aspen Place
- 969 Golden Aspen Place Unit 25
- 955 Golden Aspen Place Unit 12
- 893 Plum Ridge Dr
- 833 Cobblestone Ct
- 941 Mountain Meadows Cir Unit 20
- 923 Mountain Meadows Cir Unit 12
- 913 Mountain Meadows Cir
- 0 Butler Creek Rd
