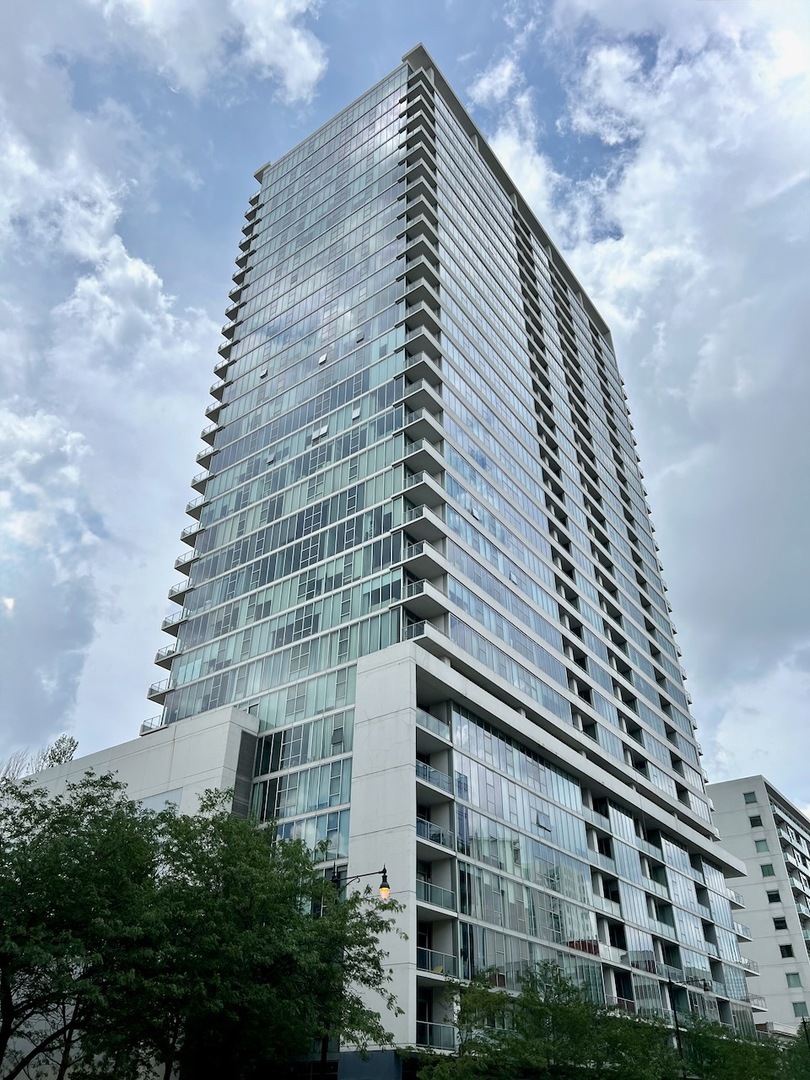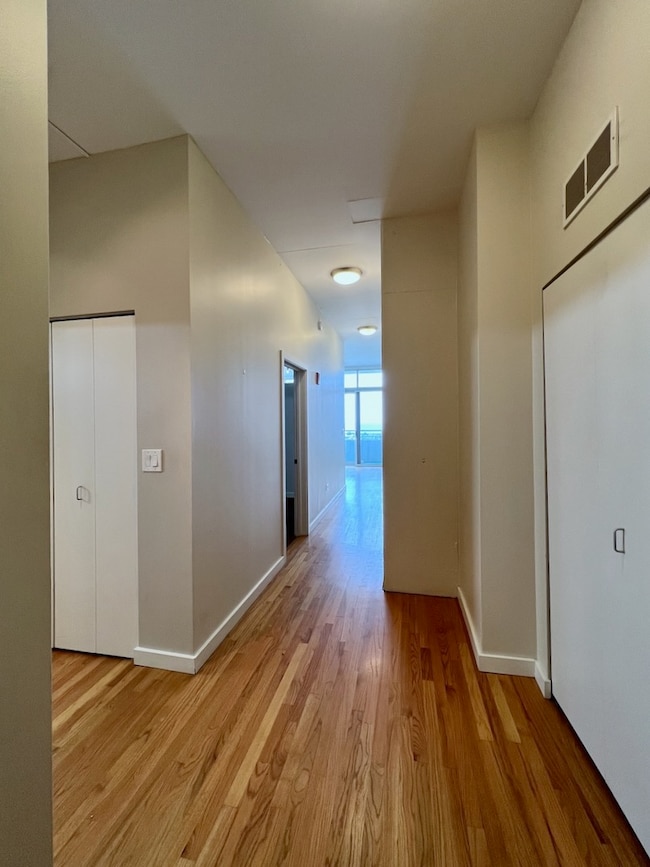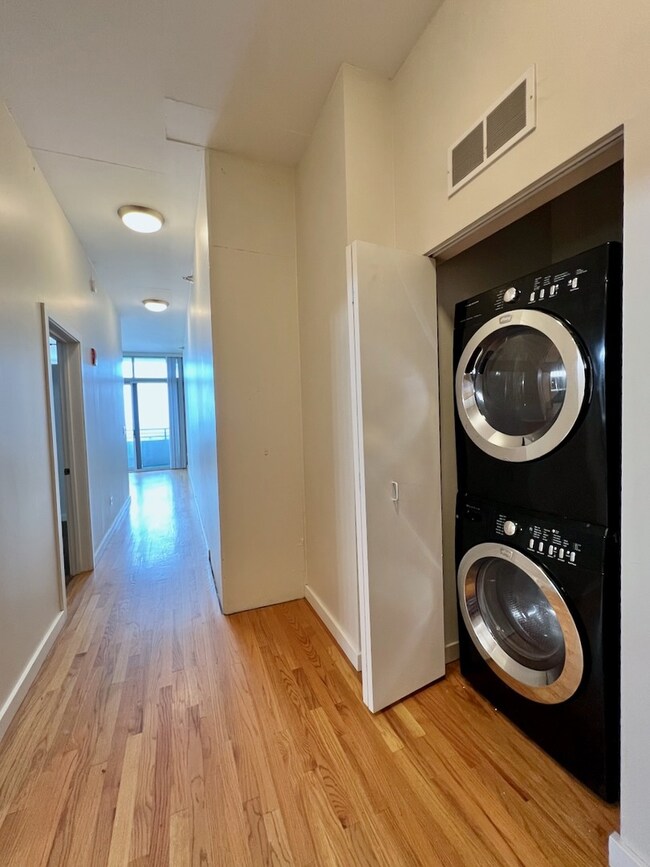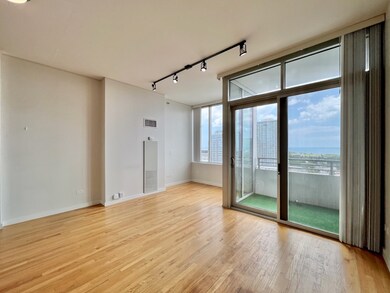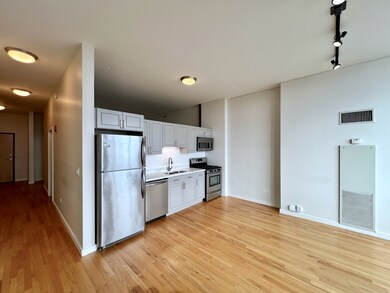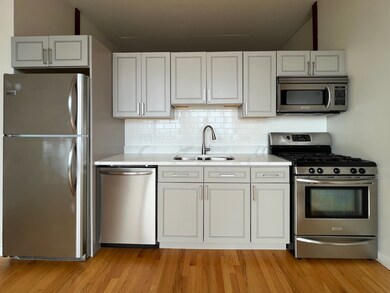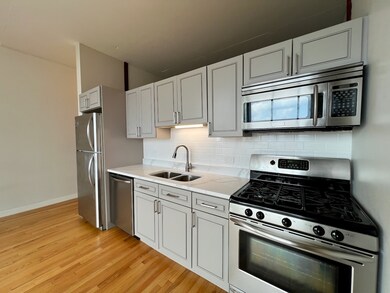Highlights
- Doorman
- Main Floor Bedroom
- Home Office
- Wood Flooring
- Gallery
- 2-minute walk to Fred Anderson Park
About This Home
AVAILABLE NOW! Amazing, high floor, 1 bedroom condo apartment with spectacular lake and city views in prime location! This modern style, soft loft has soaring concrete ceilings, floor to ceiling windows and hardwood floors. Updated kitchen has condo quality, grey solid wood cabinetry with soft close drawers, white subway tile backsplash, quartz counters, under mount sink with spray faucet, and Frigidaire prof. series appliances. A bright and spacious living/dining area has direct access to a private covered balcony with beautiful eastern lake and city views! The bedroom will accommodate a king size bed with ensuite access to a modern styled appointed bathroom with deep soaking tub/shower. Convenient office nook and in-unit, full size washer and dryer. This elevator building has a 24 hr. door-person, on-site management, receiving room, bike room and direct interior access to South Loop Market grocery store. Rent also includes, 1- prime heated garage parking space, cooking gas, heat, cable, internet, water, and refuse - you're only responsible for electric! A+ location with restaurants, shops, Soldier Field, and pubic transportation close by. Pets ok with landlord approval. Ready now!
Listing Agent
Jameson Sotheby's Intl Realty License #475125273 Listed on: 07/16/2025

Condo Details
Home Type
- Condominium
Est. Annual Taxes
- $4,701
Year Built
- Built in 2006
Parking
- 1 Car Garage
- Driveway
- Parking Included in Price
Home Design
- Rubber Roof
- Concrete Block And Stucco Construction
- Concrete Perimeter Foundation
Interior Spaces
- 722 Sq Ft Home
- Entrance Foyer
- Family Room
- Combination Dining and Living Room
- Home Office
- Gallery
Kitchen
- Microwave
- Dishwasher
- Stainless Steel Appliances
- Disposal
Flooring
- Wood
- Carpet
Bedrooms and Bathrooms
- 1 Bedroom
- 1 Potential Bedroom
- Main Floor Bedroom
- Bathroom on Main Level
- 1 Full Bathroom
Laundry
- Laundry Room
- Dryer
- Washer
Schools
- South Loop Elementary School
- Phillips Academy High School
Additional Features
- Forced Air Heating and Cooling System
Listing and Financial Details
- Property Available on 7/16/25
- Rent includes cable TV, gas, heat, water, scavenger, security, doorman, exterior maintenance, lawn care, snow removal, air conditioning, wi-fi
- 12 Month Lease Term
Community Details
Overview
- 498 Units
- Agent Association, Phone Number (312) 588-1720
- High-Rise Condominium
- Property managed by Community Specialists
- 33-Story Property
Amenities
- Doorman
- Elevator
- Service Elevator
- Package Room
Recreation
- Bike Trail
Pet Policy
- Limit on the number of pets
- Pet Size Limit
- Pet Deposit Required
- Dogs Allowed
Security
- Resident Manager or Management On Site
Map
About This Building
Source: Midwest Real Estate Data (MRED)
MLS Number: 12421470
APN: 17-22-301-070-1205
- 1620 S Michigan Ave Unit 1212
- 1620 S Michigan Ave Unit 424
- 1620 S Michigan Ave Unit 601
- 1720 S Michigan Ave Unit 1602
- 1720 S Michigan Ave Unit 2106
- 1720 S Michigan Ave Unit 1608
- 1720 S Michigan Ave Unit 2113
- 1720 S Michigan Ave Unit 2512
- 1720 S Michigan Ave Unit 1712
- 1720 S Michigan Ave Unit 701
- 70 E 18th St Unit 4E
- 1632 S Indiana Ave Unit 502
- 1632 S Indiana Ave Unit 304
- 1632 S Indiana Ave Unit 409
- 1616 S Indiana Ave Unit A2
- 1600 S Indiana Ave Unit P84
- 1600 S Indiana Ave Unit 508
- 1600 S Indiana Ave Unit 708
- 1600 S Indiana Ave Unit 1503
- 50 E 16th St Unit 414
- 1720 S Michigan Ave Unit 1910
- 1720 S Michigan Ave Unit 1613
- 1720 S Michigan Ave Unit 2506
- 1720 S Michigan Ave
- 1720 S Michigan Ave
- 1720 S Michigan Ave
- 1720 S Michigan Ave
- 1720 S Michigan Ave
- 1620 S Michigan Ave Unit 902
- 1717 S Michigan Ave
- 1717 S Michigan Ave Unit 813
- 1717 S Michigan Ave Unit 508
- 1717 S Michigan Ave Unit 504
- 1717 S Michigan Ave Unit 415
- 1717 S Michigan Ave Unit 402
- 1717 S Michigan Ave Unit 1202
- 1717 S Michigan Ave Unit 1204
- 1717 S Michigan Ave Unit 1203
- 1808 S Michigan Ave Unit 22
- 1808 S Michigan Ave Unit 24
