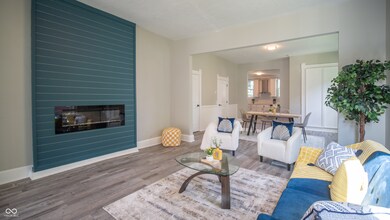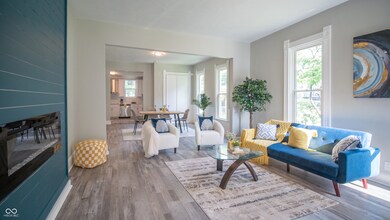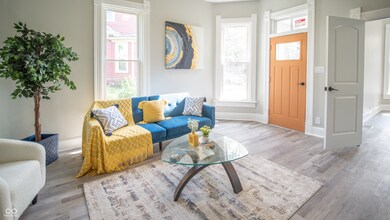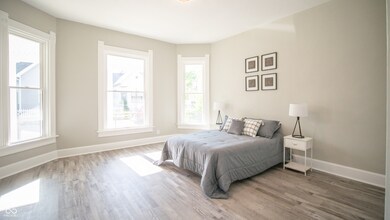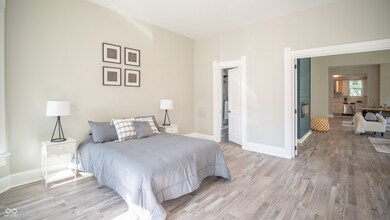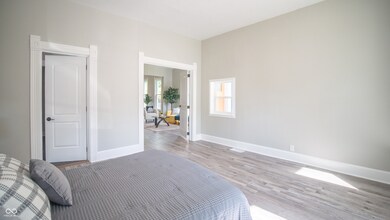
1720 Union St Indianapolis, IN 46225
Old Southside NeighborhoodHighlights
- Traditional Architecture
- Laundry Room
- Vinyl Plank Flooring
- No HOA
- Programmable Thermostat
- Forced Air Heating System
About This Home
As of October 2024*Update* - Seller to offer $2,500 towards closing costs and credits. Discover the charm of this newly renovated gem in Indianapolis' historic Old Southside. The expansive 3-bedroom, 3-bathroom layout boasts a versatile bonus room, perfect for a home office, library, or additional guest space. An open floor plan with 10ft ceilings on the main floor creates an airy and grand feel, bathed in natural light thanks to customized new vinyl windows. The eye catching accent wall with a fireplace adds warmth and character, while the modern kitchen features brand-new cabinetry, appliances, and luxurious quartz countertops - making meal prep a joy. All three bathrooms, including the spacious master suite's en-suite, showcase beautiful tiled showers. This home caters to every need with a dedicated laundry room, luxury vinyl plank flooring throughout the main floor for easy maintenance, new HVAC, water heater, and a fenced-in lot, perfect for pets. The spacious yard adjacent to the house offers exciting possibilities for additional entertaining space, potential expansion, or even income generation. Upper floor can be accessed through a separate entrance at the back makes this ideal for short-term rentals, capitalizing on the convenient location just minutes from downtown Indy, Eli Lilly offices, Lucas Oil Stadium, and major hospitals. Schedule your showing today!
Last Agent to Sell the Property
Real Broker, LLC Brokerage Email: mihirbhimaraju@welcomehomeindie.com Listed on: 06/06/2024
Home Details
Home Type
- Single Family
Est. Annual Taxes
- $928
Year Built
- Built in 1900
Lot Details
- 5,488 Sq Ft Lot
Home Design
- Traditional Architecture
- Brick Foundation
Interior Spaces
- 2-Story Property
- Vinyl Clad Windows
- Family Room with Fireplace
- Family or Dining Combination
- Attic Access Panel
Kitchen
- Electric Oven
- Electric Cooktop
- Range Hood
- <<microwave>>
- Dishwasher
Flooring
- Carpet
- Vinyl Plank
Bedrooms and Bathrooms
- 3 Bedrooms
Laundry
- Laundry Room
- Laundry on main level
Unfinished Basement
- Basement Cellar
- Crawl Space
Utilities
- Forced Air Heating System
- Baseboard Heating
- Heating System Uses Gas
- Programmable Thermostat
- Gas Water Heater
Community Details
- No Home Owners Association
- J J Coopers 2Nd S Meridian St Add Subdivision
Listing and Financial Details
- Tax Lot 510
- Assessor Parcel Number 491113181019000101
- Seller Concessions Offered
Ownership History
Purchase Details
Home Financials for this Owner
Home Financials are based on the most recent Mortgage that was taken out on this home.Purchase Details
Purchase Details
Similar Homes in Indianapolis, IN
Home Values in the Area
Average Home Value in this Area
Purchase History
| Date | Type | Sale Price | Title Company |
|---|---|---|---|
| Warranty Deed | $252,500 | First American Title Insurance | |
| Warranty Deed | -- | Eagle Land Title | |
| Warranty Deed | $131,000 | Eagle Land Title | |
| Warranty Deed | $131,000 | Eagle Land Title |
Mortgage History
| Date | Status | Loan Amount | Loan Type |
|---|---|---|---|
| Open | $176,750 | New Conventional |
Property History
| Date | Event | Price | Change | Sq Ft Price |
|---|---|---|---|---|
| 10/17/2024 10/17/24 | Sold | $252,500 | -5.6% | $129 / Sq Ft |
| 09/16/2024 09/16/24 | Pending | -- | -- | -- |
| 08/26/2024 08/26/24 | Price Changed | $267,500 | -2.7% | $137 / Sq Ft |
| 07/31/2024 07/31/24 | Price Changed | $274,900 | -5.2% | $140 / Sq Ft |
| 07/10/2024 07/10/24 | Price Changed | $289,900 | 0.0% | $148 / Sq Ft |
| 07/10/2024 07/10/24 | For Sale | $289,900 | +14.8% | $148 / Sq Ft |
| 06/25/2024 06/25/24 | Off Market | $252,500 | -- | -- |
| 06/21/2024 06/21/24 | For Sale | $299,000 | 0.0% | $153 / Sq Ft |
| 06/21/2024 06/21/24 | Pending | -- | -- | -- |
| 06/07/2024 06/07/24 | For Sale | $299,000 | -- | $153 / Sq Ft |
Tax History Compared to Growth
Tax History
| Year | Tax Paid | Tax Assessment Tax Assessment Total Assessment is a certain percentage of the fair market value that is determined by local assessors to be the total taxable value of land and additions on the property. | Land | Improvement |
|---|---|---|---|---|
| 2024 | $928 | $118,200 | $11,500 | $106,700 |
| 2023 | $928 | $124,000 | $9,800 | $114,200 |
| 2022 | $1,014 | $119,800 | $9,800 | $110,000 |
| 2021 | $664 | $98,100 | $9,800 | $88,300 |
| 2020 | $413 | $88,500 | $9,800 | $78,700 |
| 2019 | $46 | $54,000 | $4,400 | $49,600 |
| 2018 | $63 | $41,600 | $4,400 | $37,200 |
| 2017 | $62 | $39,700 | $4,400 | $35,300 |
| 2016 | $23 | $37,200 | $4,400 | $32,800 |
| 2014 | $23 | $44,800 | $4,400 | $40,400 |
| 2013 | $23 | $46,900 | $4,400 | $42,500 |
Agents Affiliated with this Home
-
Mihir Bhimaraju
M
Seller's Agent in 2024
Mihir Bhimaraju
Real Broker, LLC
2 in this area
29 Total Sales
-
Gloria Gear

Buyer's Agent in 2024
Gloria Gear
Keller Williams Indy Metro S
(815) 978-7967
3 in this area
210 Total Sales
Map
Source: MIBOR Broker Listing Cooperative®
MLS Number: 21983768
APN: 49-11-13-181-019.000-101
- 1715 Union St
- 1666 Union St
- 1741 Union St
- 14 E Caven St
- 1741 S Meridian St
- 29 E Caven St
- 1745 S Talbott St
- 1661 S Talbott St
- 101 E Palmer St
- 1921 Union St
- 1626 S Delaware St
- 1657 S Delaware St
- 1801 S Delaware St
- 48 E Palmer St
- 1919 S Talbott St
- 1401 S Talbott St
- 1401 S Meridian St
- 1518 S Talbott St
- 1459 S Meridian St
- 239 Iowa St

