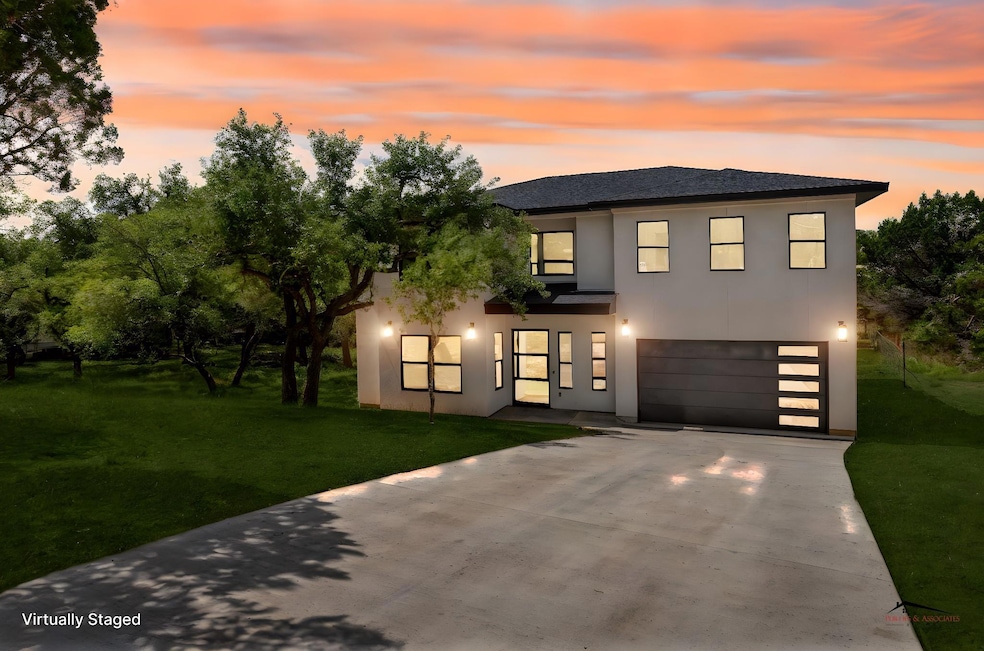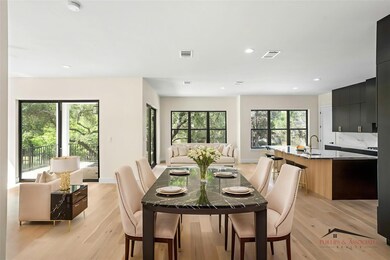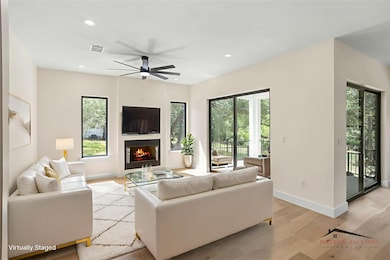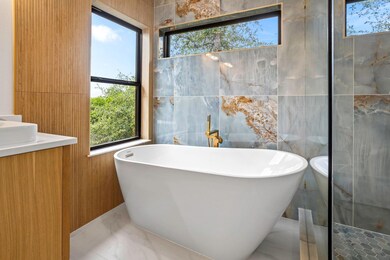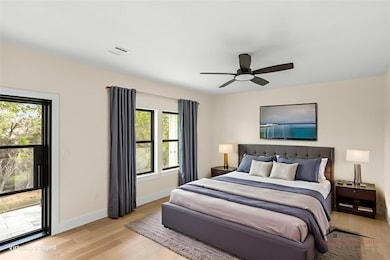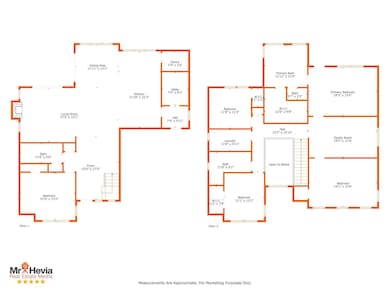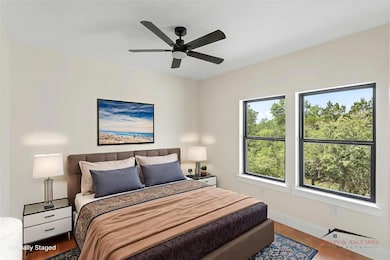
17207 Oak Cliff Cir Dripping Springs, TX 78620
Hamilton Pool NeighborhoodEstimated payment $6,750/month
Highlights
- New Construction
- Fishing
- Open Floorplan
- Bee Cave Elementary School Rated A-
- View of Trees or Woods
- Wood Flooring
About This Home
Nestled on a private, .36-acre lot in serene Deer Creek Ranch, 17207 Oak Cliff Cir offers over 3,300 sq ft of beautifully designed, open-concept living against dramatic Hill Country backdrops. Gleaming tile and wood floors stretch throughout, highlighted by a striking glass-paneled staircase and balcony railings that frame sweeping vistas of rolling hills. The chef’s kitchen impresses with a spacious island, granite countertops, and effortless flow into dining and living spaces—perfect for entertaining or everyday family life. A flexible main-floor room invites use as a guest suite or home office, while upstairs three generous bedrooms await—each featuring walk-in closets. The primary bedroom shines as a luxurious retreat, boasting a dual vanity, marble-tiled shower, and a separate soaking tub for ultimate relaxation. A dedicated game room provides additional living space, and everyday convenience is elevated with two laundry rooms—one on each level. With three full baths, an intelligently flowing layout, and captivating Hill Country views from the glass-railed balcony, this home seamlessly marries elegance, comfort, and quintessential Texas charm.
Listing Agent
Phillips & Associates Realty Brokerage Phone: (210) 571-0330 License #0741329 Listed on: 07/01/2025
Co-Listing Agent
Phillips & Associates Realty Brokerage Phone: (210) 571-0330 License #0584558
Home Details
Home Type
- Single Family
Est. Annual Taxes
- $7,634
Year Built
- Built in 2024 | New Construction
Lot Details
- 0.36 Acre Lot
- North Facing Home
- Landscaped
- Sprinkler System
- Few Trees
- Back Yard Fenced
HOA Fees
- $21 Monthly HOA Fees
Parking
- 2 Car Attached Garage
- Driveway
Property Views
- Woods
- Hills
Home Design
- Slab Foundation
- Shingle Roof
- HardiePlank Type
- Stucco
Interior Spaces
- 3,300 Sq Ft Home
- 2-Story Property
- Open Floorplan
- High Ceiling
- Ceiling Fan
- Recessed Lighting
- Living Room with Fireplace
- Smart Thermostat
Kitchen
- Built-In Electric Oven
- <<microwave>>
- Dishwasher
- Kitchen Island
- Quartz Countertops
- Disposal
Flooring
- Wood
- Tile
Bedrooms and Bathrooms
- 4 Bedrooms | 1 Main Level Bedroom
- Walk-In Closet
- 3 Full Bathrooms
Outdoor Features
- Balcony
- Glass Enclosed
- Rear Porch
Schools
- Bee Cave Elementary School
- Bee Cave Middle School
- Lake Travis High School
Utilities
- Central Heating and Cooling System
- Septic Tank
- Phone Available
Listing and Financial Details
- Assessor Parcel Number 01059708890000
- Tax Block O
Community Details
Overview
- Deer Creek Ranch Association
- Built by J. Guadalupe Garcia Barrios
- Mountain Creek Lakes Sec 01 Subdivision
Recreation
- Community Playground
- Fishing
Map
Home Values in the Area
Average Home Value in this Area
Tax History
| Year | Tax Paid | Tax Assessment Tax Assessment Total Assessment is a certain percentage of the fair market value that is determined by local assessors to be the total taxable value of land and additions on the property. | Land | Improvement |
|---|---|---|---|---|
| 2023 | $1,365 | $85,000 | $85,000 | $0 |
| 2022 | $1,458 | $85,000 | $85,000 | $0 |
| 2021 | $396 | $22,000 | $70,000 | $0 |
| 2020 | $382 | $20,000 | $20,000 | $0 |
| 2018 | $351 | $17,716 | $20,000 | $0 |
| 2017 | $322 | $16,105 | $20,000 | $0 |
| 2016 | $293 | $14,641 | $20,000 | $0 |
| 2015 | $132 | $13,310 | $42,000 | $0 |
| 2014 | $132 | $12,100 | $0 | $0 |
Property History
| Date | Event | Price | Change | Sq Ft Price |
|---|---|---|---|---|
| 07/01/2025 07/01/25 | For Sale | $1,100,000 | +1194.1% | $333 / Sq Ft |
| 03/19/2021 03/19/21 | Sold | -- | -- | -- |
| 03/08/2021 03/08/21 | Pending | -- | -- | -- |
| 03/05/2021 03/05/21 | For Sale | $85,000 | -- | -- |
Purchase History
| Date | Type | Sale Price | Title Company |
|---|---|---|---|
| Warranty Deed | -- | Corridor Title Llc |
Similar Homes in Dripping Springs, TX
Source: Unlock MLS (Austin Board of REALTORS®)
MLS Number: 1943838
APN: 711983
- 17112 Oak Cliff Cir
- 17110 Oak Cliff Cir
- 17213 Oak Cliff Cir
- 10803 Lake Park Dr
- 10605 Creekwood Cir
- 17837 Panorama Dr
- 10704 Lake Park Dr
- 10702 Lake Park Dr
- 10722 Lake Park Dr
- 0 Panorama Dr
- 17503 Panorama Dr
- 10627 Lake Park Dr
- 17517 Panorama Dr
- 17503 Lake Shore Dr
- 17504 Village Dr
- 17600 Westlake Dr
- 17601 Lake Shore Dr
- 17811 Mason Dixon Cir
- 10978 W Cave Blvd
- 17701 Village Dr
- 17203 Deer Creek Skyview
- 17800 Village Dr
- 10101 Twin Lake Loop
- 10400 W Cave Loop
- 9909 Cirrus Dr
- 321 Hannah Dr
- 15211 Fitzhugh Rd Unit C - Tiny House
- 310 Saddle Blanket Dr
- 7708 Alouette Dr
- 18033 Glenville Cove
- 16916 Sanglier Dr
- 16720 Horondelle Dr
- 30309 Rr Unit 12
- 7105 Jument Dr
- 17110 Hattie Trace
- 7417 Davenport Divide Rd
- 6220 Hilltop Plateau Dr
- 614 Canyon Rim Dr
- 1012 Sage Thrasher Cir
- 703 Cottonwood Creek Dr
