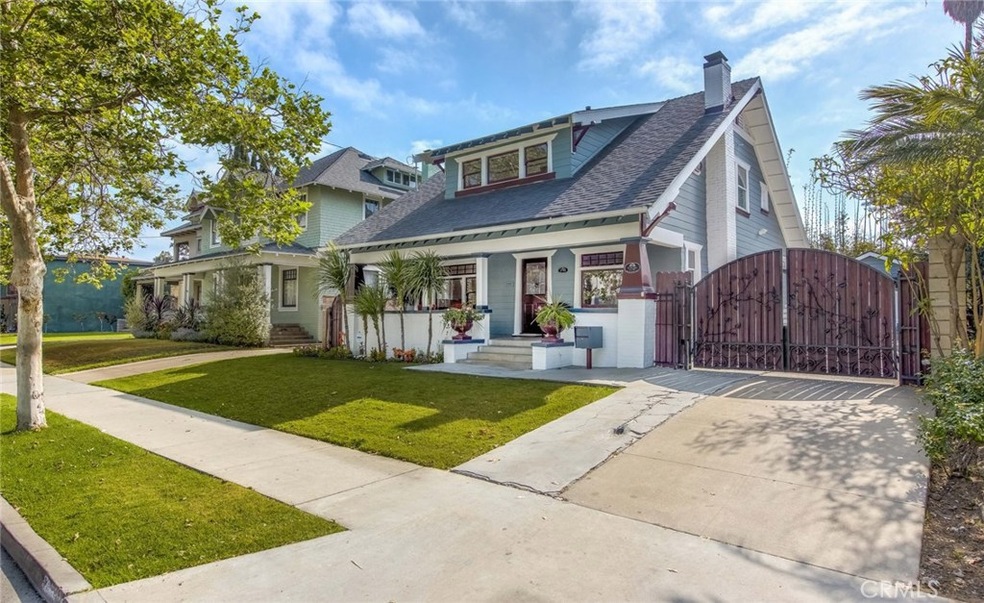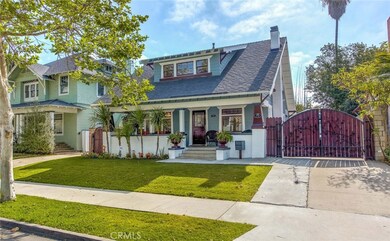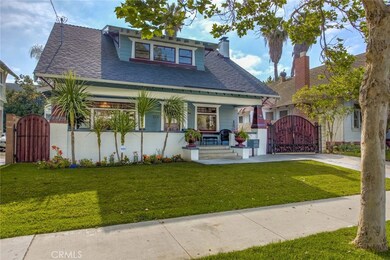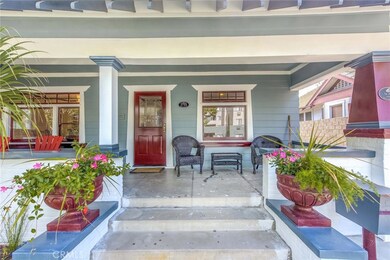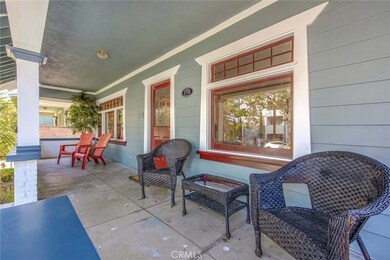
1721 N Bush St Santa Ana, CA 92706
Santa Ana Triangle NeighborhoodHighlights
- Updated Kitchen
- Deck
- High Ceiling
- Craftsman Architecture
- Wood Flooring
- Granite Countertops
About This Home
As of June 2024Own a slice of Orange County's history! Stunning Craftsman Bungalow. Listed 34 on Santa Ana's Historic Register. Known as the 'Drips House', the Drips were responsible for the first brick building in S/A. Great curb appeal, character filled home. 1746 sf on a 7,100 sf lot. 3/4 bedroom, 2 bath home. Separate 400 sf building,with reception, 3 offices and new 3/4 bath. Zoned (P) for Professional, has added benefit of allowing for the addition of an accessory dwelling. Great income potential / the option to work from home for such professions as a Doctor, Accountant or Insurance Broker. Recent updates; roof, plumbing, kitchen with granite counters, Jacuzzi tub, central air / heat. Completely repainted. Exterior woodwork restored. Enter into the Great Room, with marble fireplace and large dining area, perfect for family gatherings. Hardwood flooring on ground floor, with refinished original wood on stairs and upstairs hallway. Additional living room / 4th bedroom on the ground floor. 3 further bedrooms, with walk in closets. Large Master has his and hers closets, with one containing a built in vanity. Great storage and the benefit of a 150 sf basement! Enjoy the oversize yard. Soak in summer evenings on the full length porch. Potential to park 8 cars. Perfect O/C location, close to Bowers Museum, Main Place Mall, restaurants, and freeway. Potential for the Mills Act / tax savings. Buyer to verify and refer zoning questions to the City and satisfy himself re: numerical statements.
Last Agent to Sell the Property
Steven Hollens
Ricci Realty License #01963078 Listed on: 05/10/2018
Home Details
Home Type
- Single Family
Est. Annual Taxes
- $5,259
Year Built
- Built in 1912 | Remodeled
Lot Details
- 7,100 Sq Ft Lot
- Block Wall Fence
- Fence is in good condition
- Landscaped
- Front and Back Yard Sprinklers
- Garden
- Back and Front Yard
Home Design
- Craftsman Architecture
- Bungalow
- Turnkey
- Interior Block Wall
- Shingle Roof
- Composition Roof
- Partial Copper Plumbing
- Concrete Perimeter Foundation
Interior Spaces
- 1,746 Sq Ft Home
- 2-Story Property
- Built-In Features
- Crown Molding
- High Ceiling
- Family Room
- Living Room with Fireplace
- Dining Room
- Home Office
- Storage
- Basement
Kitchen
- Updated Kitchen
- Breakfast Bar
- Gas and Electric Range
- <<microwave>>
- Dishwasher
- Kitchen Island
- Granite Countertops
- Disposal
Flooring
- Wood
- Carpet
- Tile
Bedrooms and Bathrooms
- 3 Bedrooms | 1 Main Level Bedroom
- Walk-In Closet
- Dressing Area
- Upgraded Bathroom
- Granite Bathroom Countertops
- Bathtub
- Walk-in Shower
Laundry
- Laundry Room
- Gas And Electric Dryer Hookup
Home Security
- Carbon Monoxide Detectors
- Fire and Smoke Detector
Parking
- Oversized Parking
- Parking Available
- Driveway
- Automatic Gate
- On-Site Parking
Outdoor Features
- Deck
- Covered patio or porch
- Exterior Lighting
Utilities
- Forced Air Heating and Cooling System
Community Details
- No Home Owners Association
Listing and Financial Details
- Tax Lot 2
- Tax Tract Number 11054
- Assessor Parcel Number 00314128
Ownership History
Purchase Details
Home Financials for this Owner
Home Financials are based on the most recent Mortgage that was taken out on this home.Purchase Details
Home Financials for this Owner
Home Financials are based on the most recent Mortgage that was taken out on this home.Purchase Details
Home Financials for this Owner
Home Financials are based on the most recent Mortgage that was taken out on this home.Purchase Details
Purchase Details
Home Financials for this Owner
Home Financials are based on the most recent Mortgage that was taken out on this home.Purchase Details
Home Financials for this Owner
Home Financials are based on the most recent Mortgage that was taken out on this home.Purchase Details
Home Financials for this Owner
Home Financials are based on the most recent Mortgage that was taken out on this home.Purchase Details
Home Financials for this Owner
Home Financials are based on the most recent Mortgage that was taken out on this home.Purchase Details
Home Financials for this Owner
Home Financials are based on the most recent Mortgage that was taken out on this home.Purchase Details
Home Financials for this Owner
Home Financials are based on the most recent Mortgage that was taken out on this home.Purchase Details
Similar Homes in Santa Ana, CA
Home Values in the Area
Average Home Value in this Area
Purchase History
| Date | Type | Sale Price | Title Company |
|---|---|---|---|
| Grant Deed | $999,000 | Equity Title | |
| Grant Deed | $680,000 | Orange Coast Title Co | |
| Grant Deed | $550,000 | Fidelity National Title Co | |
| Trustee Deed | $154,326 | Accommodation | |
| Interfamily Deed Transfer | -- | -- | |
| Interfamily Deed Transfer | -- | Equity Title Company | |
| Grant Deed | $360,000 | Equity Title Company | |
| Grant Deed | $329,000 | Equity Title | |
| Grant Deed | $222,000 | Southland Title Corporation | |
| Corporate Deed | $168,000 | First American Title Ins Co | |
| Trustee Deed | $158,000 | First American Title Ins Co |
Mortgage History
| Date | Status | Loan Amount | Loan Type |
|---|---|---|---|
| Open | $749,250 | New Conventional | |
| Closed | $749,250 | New Conventional | |
| Previous Owner | $530,000 | New Conventional | |
| Previous Owner | $541,000 | New Conventional | |
| Previous Owner | $544,000 | New Conventional | |
| Previous Owner | $380,000 | New Conventional | |
| Previous Owner | $385,000 | Adjustable Rate Mortgage/ARM | |
| Previous Owner | $35,000 | Unknown | |
| Previous Owner | $140,000 | Unknown | |
| Previous Owner | $250,000 | Credit Line Revolving | |
| Previous Owner | $118,000 | Credit Line Revolving | |
| Previous Owner | $288,000 | Stand Alone Refi Refinance Of Original Loan | |
| Previous Owner | $288,000 | Purchase Money Mortgage | |
| Previous Owner | $296,100 | Purchase Money Mortgage | |
| Previous Owner | $50,000 | Credit Line Revolving | |
| Previous Owner | $204,000 | Unknown | |
| Previous Owner | $177,600 | Purchase Money Mortgage | |
| Previous Owner | $163,483 | Purchase Money Mortgage | |
| Closed | $22,200 | No Value Available |
Property History
| Date | Event | Price | Change | Sq Ft Price |
|---|---|---|---|---|
| 06/24/2024 06/24/24 | Sold | $999,000 | 0.0% | $629 / Sq Ft |
| 06/03/2024 06/03/24 | Pending | -- | -- | -- |
| 04/08/2024 04/08/24 | For Sale | $999,000 | +46.9% | $629 / Sq Ft |
| 06/22/2018 06/22/18 | Sold | $680,000 | +0.1% | $389 / Sq Ft |
| 05/10/2018 05/10/18 | For Sale | $679,000 | +23.5% | $389 / Sq Ft |
| 01/17/2016 01/17/16 | Sold | $550,000 | -4.3% | $322 / Sq Ft |
| 01/04/2016 01/04/16 | Pending | -- | -- | -- |
| 11/20/2015 11/20/15 | Price Changed | $575,000 | -7.3% | $336 / Sq Ft |
| 06/29/2015 06/29/15 | For Sale | $619,990 | -- | $363 / Sq Ft |
Tax History Compared to Growth
Tax History
| Year | Tax Paid | Tax Assessment Tax Assessment Total Assessment is a certain percentage of the fair market value that is determined by local assessors to be the total taxable value of land and additions on the property. | Land | Improvement |
|---|---|---|---|---|
| 2024 | $5,259 | $437,603 | $354,718 | $82,885 |
| 2023 | $5,479 | $460,567 | $369,844 | $90,723 |
| 2022 | $6,027 | $505,486 | $397,149 | $108,337 |
| 2021 | $5,854 | $492,668 | $387,326 | $105,342 |
| 2020 | $5,494 | $454,644 | $360,275 | $94,369 |
| 2019 | $8,182 | $693,600 | $635,918 | $57,682 |
| 2018 | $6,595 | $572,220 | $518,827 | $53,393 |
| 2017 | $6,539 | $561,000 | $508,653 | $52,347 |
| 2016 | $6,160 | $520,823 | $469,181 | $51,642 |
| 2015 | $5,108 | $425,974 | $379,250 | $46,724 |
| 2014 | $5,021 | $417,630 | $371,821 | $45,809 |
Agents Affiliated with this Home
-
Simona Battaglia

Seller's Agent in 2024
Simona Battaglia
Weichert SoCal
(619) 259-8719
2 in this area
8 Total Sales
-
D
Buyer's Agent in 2024
Daniel Slater
Orange Realty, Inc.
-
S
Seller's Agent in 2018
Steven Hollens
Ricci Realty
-
Jason Phipps
J
Buyer's Agent in 2018
Jason Phipps
EXP Realty of California
(949) 285-8988
6 Total Sales
-
T
Seller's Agent in 2016
Timothy Volk
Timothy Volk, Broker
-
Erica Thomas

Buyer's Agent in 2016
Erica Thomas
Pacific Sotheby's Int'l Realty
(949) 463-7013
26 Total Sales
Map
Source: California Regional Multiple Listing Service (CRMLS)
MLS Number: PW18109157
APN: 003-141-28
- 1805 N Bush St
- 202 W 20th St
- 1515 N Dresser St
- 1416 N Spurgeon St
- 207 W Buffalo Ave
- 2237 Valencia St N
- 701 Catalina Ave
- 2227 N Broadway Unit K
- 511 E Washington Ave
- 2208 N Broadway Unit 33
- 2339 Valencia Ave
- 2314 Poinsettia St
- 1106 N Spurgeon St
- 2415 French St
- 413 W Santa Clara Ave
- 919 N Lacy St
- 2327 Bonnie Brae
- 2105 N Heliotrope Dr
- 411 Edgewood Rd
- 520 W Santa Clara Ave
