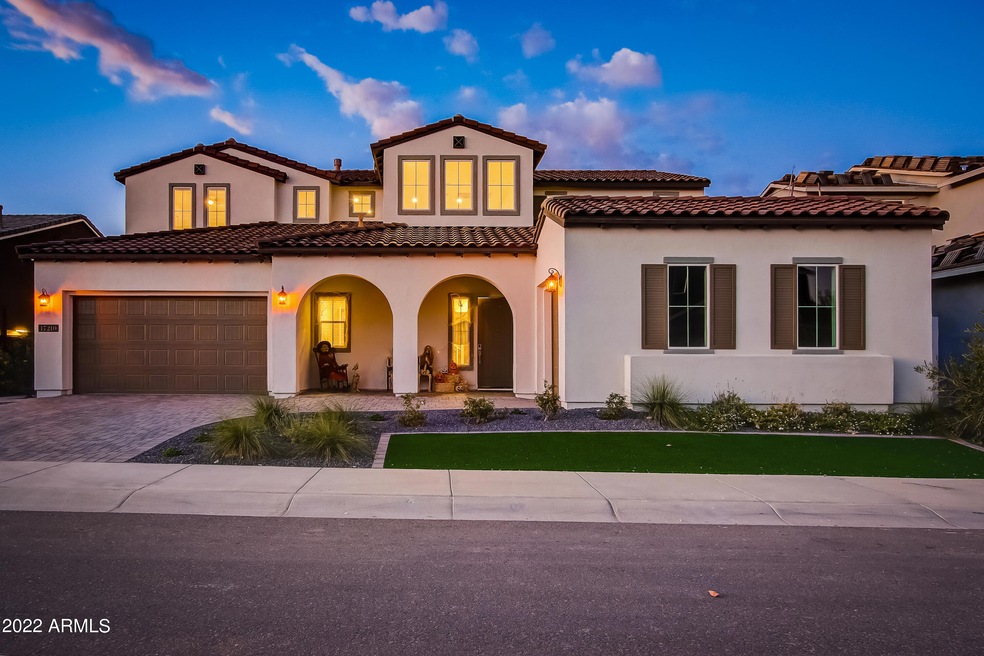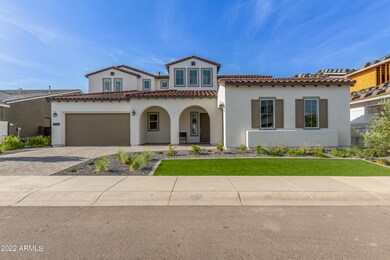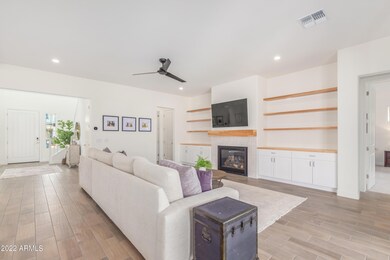
17210 W Gracemont St Surprise, AZ 85388
Highlights
- Concierge
- Golf Course Community
- Gated with Attendant
- Sonoran Heights Middle School Rated A-
- Fitness Center
- Clubhouse
About This Home
As of February 2023Welcome Home! This terrific Toll Brothers home in the award winning Sterling Grove master planned community has it all! Modern, open concept living with 6 bedrooms, 4 bathrooms, almost 4200 square feet, a generous upstairs bonus space and much more! The private community is guard gated and leisurely loops around the amazing golf course, community center, pools, restaurant, tennis courts, cafes, spa, fitness center and other amenities! This home boasts a chef inspired modern kitchen with a huge island, tons of storage and lots of bright, natural light that opens directly to the main living space. The downstairs primary offers a spa inspired ensuite with large separate tub & shower and spacious walk in. There's also downstairs guest suite complete w/ en suite bath, walk in closet & private patio! Upstairs are the huge loft, 4 bedrooms and 2 full baths! Step out back to the massive 42 ft covered patio, travertine pavers, fire pit, water feature, low maintenance turf - already done! This beautiful, stylish, modern home is ready to be your new home today!!!
Last Agent to Sell the Property
Gregory Janis
Redfin Corporation License #SA046883000 Listed on: 07/28/2022

Home Details
Home Type
- Single Family
Est. Annual Taxes
- $547
Year Built
- Built in 2022
Lot Details
- 7,703 Sq Ft Lot
- Block Wall Fence
- Artificial Turf
- Front and Back Yard Sprinklers
- Sprinklers on Timer
HOA Fees
- $120 Monthly HOA Fees
Parking
- 3 Car Detached Garage
- 2 Open Parking Spaces
- 2 Carport Spaces
- Garage Door Opener
Home Design
- Wood Frame Construction
- Tile Roof
Interior Spaces
- 4,197 Sq Ft Home
- 2-Story Property
- Ceiling height of 9 feet or more
- Ceiling Fan
- 1 Fireplace
- Double Pane Windows
- Tinted Windows
- Washer and Dryer Hookup
Kitchen
- Gas Cooktop
- <<builtInMicrowave>>
- ENERGY STAR Qualified Appliances
- Kitchen Island
- Granite Countertops
Flooring
- Carpet
- Stone
- Tile
Bedrooms and Bathrooms
- 6 Bedrooms
- Primary Bedroom on Main
- Primary Bathroom is a Full Bathroom
- 4 Bathrooms
- Dual Vanity Sinks in Primary Bathroom
- Bidet
Outdoor Features
- Outdoor Fireplace
Schools
- Mountain View Elementary School
- Sonoran Heights Elementary Middle School
- Shadow Ridge High School
Utilities
- Central Air
- Heating Available
- Tankless Water Heater
Listing and Financial Details
- Tax Lot 124
- Assessor Parcel Number 502-13-429
Community Details
Overview
- Association fees include ground maintenance, street maintenance
- Sterling Grove Association, Phone Number (480) 921-7500
- Built by Toll Brothers
- Toll At Prasada Phase 1 Unit B Subdivision, Kenwood Floorplan
Amenities
- Concierge
- Clubhouse
- Recreation Room
Recreation
- Golf Course Community
- Tennis Courts
- Racquetball
- Community Playground
- Fitness Center
- Heated Community Pool
- Community Spa
- Bike Trail
Security
- Gated with Attendant
Ownership History
Purchase Details
Home Financials for this Owner
Home Financials are based on the most recent Mortgage that was taken out on this home.Purchase Details
Home Financials for this Owner
Home Financials are based on the most recent Mortgage that was taken out on this home.Similar Homes in the area
Home Values in the Area
Average Home Value in this Area
Purchase History
| Date | Type | Sale Price | Title Company |
|---|---|---|---|
| Warranty Deed | -- | Pioneer Title Services | |
| Warranty Deed | $950,000 | Pioneer Title Services |
Mortgage History
| Date | Status | Loan Amount | Loan Type |
|---|---|---|---|
| Open | $726,200 | New Conventional |
Property History
| Date | Event | Price | Change | Sq Ft Price |
|---|---|---|---|---|
| 07/14/2025 07/14/25 | For Sale | $1,050,000 | +10.5% | $250 / Sq Ft |
| 02/15/2023 02/15/23 | Sold | $950,000 | -4.9% | $226 / Sq Ft |
| 01/14/2023 01/14/23 | Pending | -- | -- | -- |
| 12/11/2022 12/11/22 | Price Changed | $999,000 | -4.9% | $238 / Sq Ft |
| 11/02/2022 11/02/22 | Price Changed | $1,050,000 | -4.5% | $250 / Sq Ft |
| 10/06/2022 10/06/22 | Price Changed | $1,100,000 | -4.3% | $262 / Sq Ft |
| 08/26/2022 08/26/22 | Price Changed | $1,150,000 | -4.2% | $274 / Sq Ft |
| 07/28/2022 07/28/22 | For Sale | $1,200,000 | -- | $286 / Sq Ft |
Tax History Compared to Growth
Tax History
| Year | Tax Paid | Tax Assessment Tax Assessment Total Assessment is a certain percentage of the fair market value that is determined by local assessors to be the total taxable value of land and additions on the property. | Land | Improvement |
|---|---|---|---|---|
| 2025 | $3,961 | $35,843 | -- | -- |
| 2024 | $2,750 | $34,136 | -- | -- |
| 2023 | $2,750 | $59,110 | $11,820 | $47,290 |
| 2022 | $532 | $9,630 | $9,630 | $0 |
| 2021 | $547 | $9,000 | $9,000 | $0 |
| 2020 | $541 | $7,800 | $7,800 | $0 |
Agents Affiliated with this Home
-
Jamil Alshmailawi

Seller's Agent in 2025
Jamil Alshmailawi
West USA Realty
(623) 221-5619
2 in this area
56 Total Sales
-
Mohammed Alshmailawi

Seller Co-Listing Agent in 2025
Mohammed Alshmailawi
West USA Realty
(888) 897-7821
7 in this area
126 Total Sales
-
G
Seller's Agent in 2023
Gregory Janis
Redfin Corporation
-
Edward Shalabi

Buyer's Agent in 2023
Edward Shalabi
Venture REI, LLC
(602) 299-1803
1 in this area
65 Total Sales
Map
Source: Arizona Regional Multiple Listing Service (ARMLS)
MLS Number: 6441184
APN: 502-13-429
- 11344 N San Clemente St
- 17146 W Mountainair St
- 11401 N Luckenbach St
- 17178 W Wildwood St
- 17187 W Piperton St
- 17168 W Middlebury St
- 17205 W Middlebury St
- 17163 W Thousand Oaks St
- 17227 W Middlebury St
- 17310 W Wildwood St
- 17221 W Middlebury St
- 11172 N San Clemente St
- 11444 N Northfield St
- 17332 W Wildwood St
- 17316 W Wildwood St
- 17068 W Shangri la Rd
- 11342 N Jerome St
- 11045 N Hershey St
- 11203 N Northfield St
- 17376 W Wildwood St





