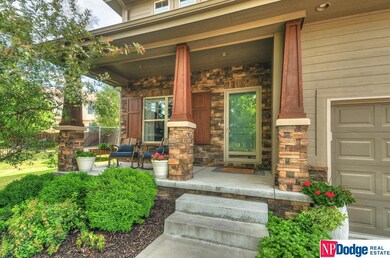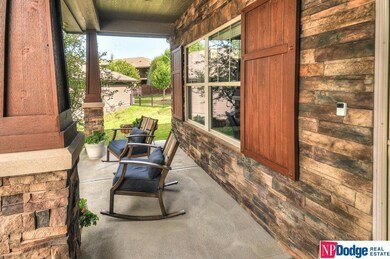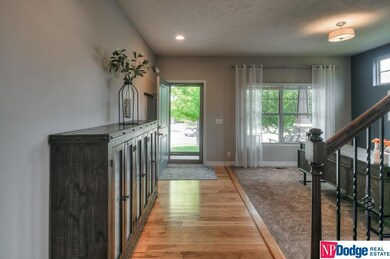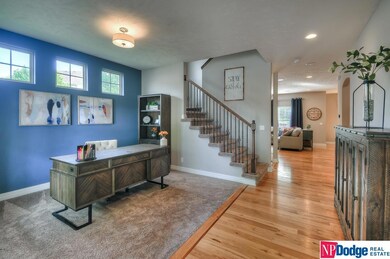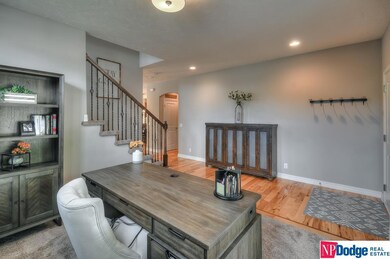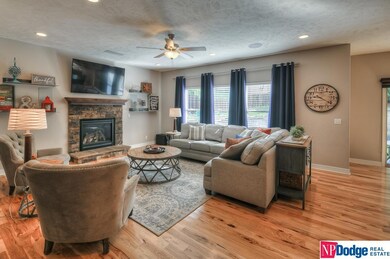
17212 Polk Cir Omaha, NE 68135
Mission Park NeighborhoodHighlights
- Spa
- Traditional Architecture
- <<bathWithWhirlpoolToken>>
- Wheeler Elementary School Rated A-
- Wood Flooring
- 4-minute walk to Mission Park West
About This Home
As of September 2022Picture perfect extraordinary home is model perfect! Quality built by Pine Crest Homes. Open floor plan, gorgeous chef kitchen w/center island, hard surface counters, subway title, birch cabinetry, walk-in pantry, 18'x11' dinette, column frig/freezer set & hickory flrs. Drop zone. Main floor flex rm could be office or dining room. Attractive side split stairs w/ iron spindles lead to 4 spacious bdrms & a convenient 2nd flr laundry. Primary bedrm features trayed ceiling w/ fan, en-suite bath w/double sink vanity, whirlpool & shower. Hall bath has dble sinks & separate stool & tub room. Unfinished basement offers 8' ceiling, 3/4 bath rough-in & egress window. Upgraded carpet, upgraded Pella windows, central vac in house & garage, high-end HVAC. A large, covr'd patio sits peacefully on the .26 acre beautifully landscaped sprawling lot at the top of the cul-de-sac.
Last Agent to Sell the Property
NP Dodge RE Sales Inc 86Dodge Brokerage Phone: 402-215-7410 License #20140530 Listed on: 07/25/2022

Co-Listed By
NP Dodge RE Sales Inc 86Dodge Brokerage Phone: 402-215-7410 License #0860686
Home Details
Home Type
- Single Family
Est. Annual Taxes
- $6,791
Year Built
- Built in 2014
Lot Details
- 0.26 Acre Lot
- Lot Dimensions are 119 x 98
- Cul-De-Sac
- Partially Fenced Property
- Irregular Lot
- Sloped Lot
HOA Fees
- $8 Monthly HOA Fees
Parking
- 3 Car Attached Garage
- Garage Door Opener
Home Design
- Traditional Architecture
- Brick Exterior Construction
- Composition Roof
- Concrete Perimeter Foundation
- Hardboard
Interior Spaces
- 2,477 Sq Ft Home
- 2-Story Property
- Central Vacuum
- Ceiling height of 9 feet or more
- Ceiling Fan
- Window Treatments
- Sliding Doors
- Great Room with Fireplace
- Formal Dining Room
- Basement
Kitchen
- <<microwave>>
- Freezer
- Dishwasher
- Disposal
Flooring
- Wood
- Wall to Wall Carpet
- Ceramic Tile
- Vinyl
Bedrooms and Bathrooms
- 4 Bedrooms
- Walk-In Closet
- Dual Sinks
- <<bathWithWhirlpoolToken>>
- Shower Only
- Spa Bath
Outdoor Features
- Spa
- Outbuilding
- Porch
Schools
- Wheeler Elementary School
- Beadle Middle School
- Millard West High School
Utilities
- Humidifier
- Forced Air Heating and Cooling System
- Heating System Uses Gas
- Water Softener
- Fiber Optics Available
- Cable TV Available
Community Details
- Association fees include common area maintenance
- Mission Park Association
- Mission Park 2Nd Add Subdivision
Listing and Financial Details
- Assessor Parcel Number 1765001512
Ownership History
Purchase Details
Home Financials for this Owner
Home Financials are based on the most recent Mortgage that was taken out on this home.Purchase Details
Home Financials for this Owner
Home Financials are based on the most recent Mortgage that was taken out on this home.Purchase Details
Home Financials for this Owner
Home Financials are based on the most recent Mortgage that was taken out on this home.Similar Homes in Omaha, NE
Home Values in the Area
Average Home Value in this Area
Purchase History
| Date | Type | Sale Price | Title Company |
|---|---|---|---|
| Warranty Deed | $465,000 | Ambassador Title | |
| Warranty Deed | $284,900 | -- | |
| Warranty Deed | -- | Dri Title & Escrow |
Mortgage History
| Date | Status | Loan Amount | Loan Type |
|---|---|---|---|
| Open | $465,000 | VA | |
| Previous Owner | $239,000 | New Conventional | |
| Previous Owner | $245,000 | New Conventional | |
| Previous Owner | $270,673 | Adjustable Rate Mortgage/ARM | |
| Previous Owner | $7,000,000 | Construction |
Property History
| Date | Event | Price | Change | Sq Ft Price |
|---|---|---|---|---|
| 09/01/2022 09/01/22 | Sold | $465,000 | 0.0% | $188 / Sq Ft |
| 08/06/2022 08/06/22 | Pending | -- | -- | -- |
| 07/25/2022 07/25/22 | For Sale | $465,000 | +63.2% | $188 / Sq Ft |
| 04/15/2014 04/15/14 | Sold | $284,919 | +4.4% | $116 / Sq Ft |
| 07/17/2013 07/17/13 | Pending | -- | -- | -- |
| 07/17/2013 07/17/13 | For Sale | $272,935 | -- | $111 / Sq Ft |
Tax History Compared to Growth
Tax History
| Year | Tax Paid | Tax Assessment Tax Assessment Total Assessment is a certain percentage of the fair market value that is determined by local assessors to be the total taxable value of land and additions on the property. | Land | Improvement |
|---|---|---|---|---|
| 2023 | $7,469 | $394,800 | $53,000 | $341,800 |
| 2022 | $7,469 | $353,400 | $53,000 | $300,400 |
| 2021 | $6,791 | $323,000 | $53,000 | $270,000 |
| 2020 | $6,848 | $323,000 | $53,000 | $270,000 |
| 2019 | $6,548 | $307,900 | $53,000 | $254,900 |
| 2018 | $6,639 | $307,900 | $53,000 | $254,900 |
| 2017 | $6,161 | $290,300 | $53,000 | $237,300 |
| 2016 | $6,229 | $293,200 | $35,300 | $257,900 |
| 2015 | $2,761 | $274,000 | $33,000 | $241,000 |
| 2014 | $2,761 | $127,300 | $33,000 | $94,300 |
Agents Affiliated with this Home
-
Tim Salzbrenner

Seller's Agent in 2022
Tim Salzbrenner
NP Dodge Real Estate Sales, Inc.
(402) 215-7410
3 in this area
161 Total Sales
-
Carissa Ostdiek

Buyer's Agent in 2022
Carissa Ostdiek
BHHS Ambassador Real Estate
(402) 658-1350
1 in this area
246 Total Sales
-
Jeff Elsberry

Seller's Agent in 2014
Jeff Elsberry
NP Dodge Real Estate Sales, Inc.
(402) 690-0900
52 Total Sales
Map
Source: Great Plains Regional MLS
MLS Number: 22217618
APN: 6500-1512-17
- 17217 Polk Cir
- 6411 S 172nd Ave
- 7303 S 171st St
- 7211 S 174th St
- 7212 S 174th St
- 7315 S 174th St
- 7320 S 169th St
- 17612 Olive St
- 17027 Cinnamon Cir
- 7112 S 177th St
- 17718 Olive St
- 7510 S 173rd St
- 16831 Chandler St
- 17534 Jefferson St
- 17737 Edna St
- 16709 Washington St
- 16404 Polk St
- 10821 S 178th Ave
- 6703 S 164th Ave
- 17817 Olive St

