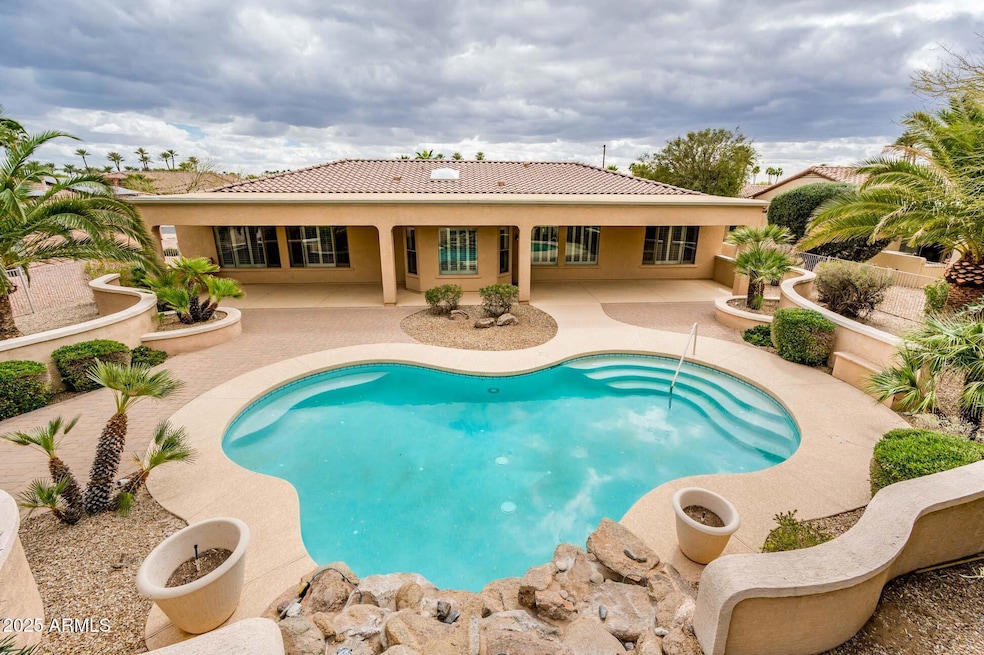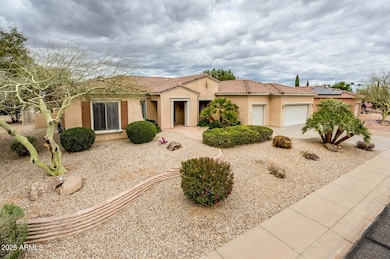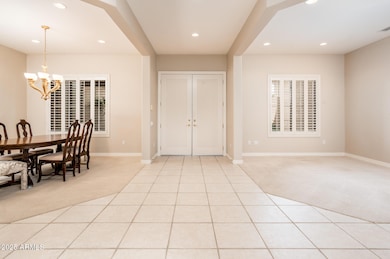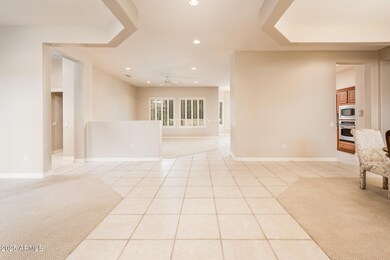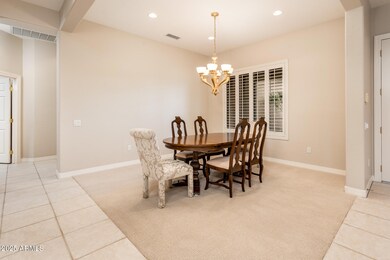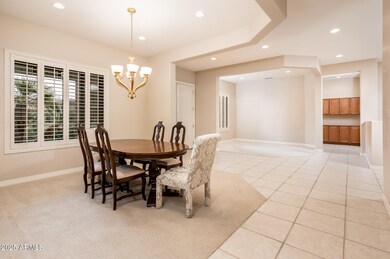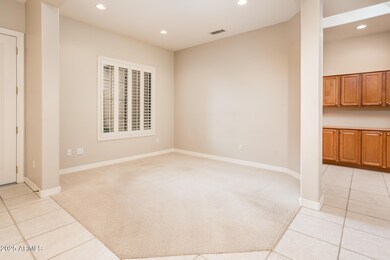
17218 W Mahogany Way Surprise, AZ 85387
Sun City Grand NeighborhoodHighlights
- Golf Course Community
- Fitness Center
- 0.36 Acre Lot
- Willow Canyon High School Rated A-
- Private Pool
- Two Primary Bathrooms
About This Home
As of March 2025Entertain with ease in this stunning Hampton in the Manors. The gourmet kitchen, equipped with granite counters, a 5-burner gas stove, and stainless steel appliances, is perfect for any chef. Designer paint and neutral 18-inch tile create a warm and inviting atmosphere. The 2.5-car garage provides ample storage. Step into your private backyard paradise, featuring a refreshing pool and covered patio, perfect for summer barbecues and relaxing evenings. The spacious master bedroom overlooks this beautiful outdoor space, offering a peaceful retreat.
Last Agent to Sell the Property
Realty ONE Group License #SA663047000 Listed on: 03/04/2025

Home Details
Home Type
- Single Family
Est. Annual Taxes
- $4,043
Year Built
- Built in 2003
Lot Details
- 0.36 Acre Lot
- Desert faces the front and back of the property
- Wrought Iron Fence
- Front and Back Yard Sprinklers
- Sprinklers on Timer
HOA Fees
- $155 Monthly HOA Fees
Parking
- 3 Car Direct Access Garage
- Garage Door Opener
- Golf Cart Garage
Home Design
- Roof Updated in 2023
- Wood Frame Construction
- Tile Roof
- Stucco
Interior Spaces
- 2,866 Sq Ft Home
- 1-Story Property
- Ceiling height of 9 feet or more
- Skylights
- Double Pane Windows
- Solar Screens
Kitchen
- Eat-In Kitchen
- Gas Cooktop
- <<builtInMicrowave>>
- Kitchen Island
- Granite Countertops
Flooring
- Carpet
- Tile
Bedrooms and Bathrooms
- 3 Bedrooms
- Two Primary Bathrooms
- Primary Bathroom is a Full Bathroom
- 3 Bathrooms
- Dual Vanity Sinks in Primary Bathroom
- Bathtub With Separate Shower Stall
Home Security
- Security System Owned
- Intercom
Pool
- Private Pool
- Fence Around Pool
Schools
- Adult Elementary And Middle School
- Adult High School
Utilities
- Central Air
- Heating System Uses Natural Gas
- High Speed Internet
- Cable TV Available
Additional Features
- No Interior Steps
- Covered patio or porch
Listing and Financial Details
- Tax Lot 36
- Assessor Parcel Number 232-44-612
Community Details
Overview
- Association fees include ground maintenance
- Cam Association, Phone Number (623) 546-7444
- Built by Del Webb
- Sun City Grand The Manors Subdivision, Hampton Floorplan
Amenities
- Theater or Screening Room
- Recreation Room
Recreation
- Golf Course Community
- Tennis Courts
- Pickleball Courts
- Fitness Center
- Heated Community Pool
- Community Spa
- Bike Trail
Ownership History
Purchase Details
Home Financials for this Owner
Home Financials are based on the most recent Mortgage that was taken out on this home.Purchase Details
Purchase Details
Similar Homes in the area
Home Values in the Area
Average Home Value in this Area
Purchase History
| Date | Type | Sale Price | Title Company |
|---|---|---|---|
| Warranty Deed | $739,000 | Navi Title Agency | |
| Interfamily Deed Transfer | -- | -- | |
| Cash Sale Deed | $376,719 | Sun Title Agency Co | |
| Corporate Deed | -- | Sun Title Agency Co |
Mortgage History
| Date | Status | Loan Amount | Loan Type |
|---|---|---|---|
| Open | $439,000 | New Conventional |
Property History
| Date | Event | Price | Change | Sq Ft Price |
|---|---|---|---|---|
| 06/13/2025 06/13/25 | For Rent | $3,950 | 0.0% | -- |
| 03/28/2025 03/28/25 | Sold | $739,000 | 0.0% | $258 / Sq Ft |
| 03/21/2025 03/21/25 | For Sale | $739,000 | 0.0% | $258 / Sq Ft |
| 03/10/2025 03/10/25 | For Sale | $739,000 | 0.0% | $258 / Sq Ft |
| 03/07/2025 03/07/25 | Pending | -- | -- | -- |
| 03/04/2025 03/04/25 | For Sale | $739,000 | -- | $258 / Sq Ft |
Tax History Compared to Growth
Tax History
| Year | Tax Paid | Tax Assessment Tax Assessment Total Assessment is a certain percentage of the fair market value that is determined by local assessors to be the total taxable value of land and additions on the property. | Land | Improvement |
|---|---|---|---|---|
| 2025 | $4,043 | $50,924 | -- | -- |
| 2024 | $4,007 | $48,499 | -- | -- |
| 2023 | $4,007 | $52,060 | $10,410 | $41,650 |
| 2022 | $3,958 | $44,200 | $8,840 | $35,360 |
| 2021 | $4,136 | $42,280 | $8,450 | $33,830 |
| 2020 | $4,081 | $40,810 | $8,160 | $32,650 |
| 2019 | $3,949 | $38,000 | $7,600 | $30,400 |
| 2018 | $4,074 | $37,860 | $7,570 | $30,290 |
| 2017 | $3,855 | $36,960 | $7,390 | $29,570 |
| 2016 | $3,755 | $35,620 | $7,120 | $28,500 |
| 2015 | $3,415 | $34,200 | $6,840 | $27,360 |
Agents Affiliated with this Home
-
Ken Short
K
Seller's Agent in 2025
Ken Short
Ken Short Realty & Property Mgmnt
(623) 826-5496
2 in this area
38 Total Sales
-
Deah Hendriksz

Seller's Agent in 2025
Deah Hendriksz
Realty One Group
(425) 407-2800
50 in this area
105 Total Sales
-
Melanie Johnston

Buyer's Agent in 2025
Melanie Johnston
Realty One Group
(480) 241-0241
1 in this area
78 Total Sales
Map
Source: Arizona Regional Multiple Listing Service (ARMLS)
MLS Number: 6830142
APN: 232-44-612
- 20044 N London Bridge Dr
- 17156 W Lachlan Ct
- 20340 N Canyon Whisper Dr
- 19602 N Canyon Whisper Dr
- 17745 W Running Deer Trail
- 17009 W Eureka Springs Dr
- 16062 W Gray Fox Trail
- 16935 W Desert Blossom Way
- 16927 W Desert Blossom Way
- 19225 N Tallowood Way
- 16903 W Desert Blossom Way
- 20117 N Portico Way
- 20609 N Canyon Whisper Dr
- 20621 N Canyon Whisper Dr
- 19608 N Regents Park Dr
- 19241 N Emerald Cove Way
- 19722 N Regents Park Dr
- 19058 N Aztec Point Dr
- 16949 W Oasis Springs Way
- 19051 N Aztec Point Dr
