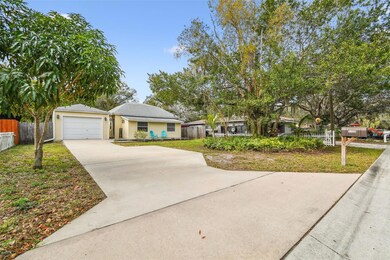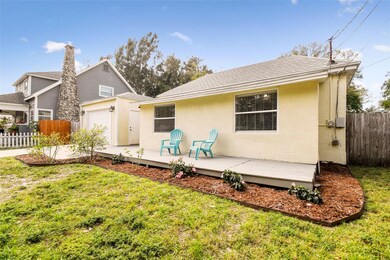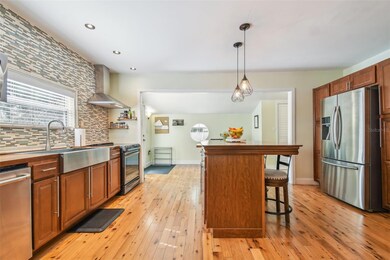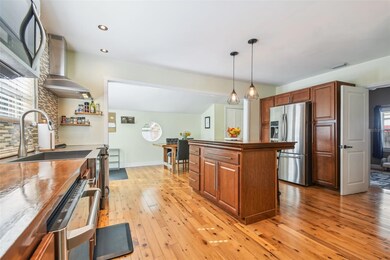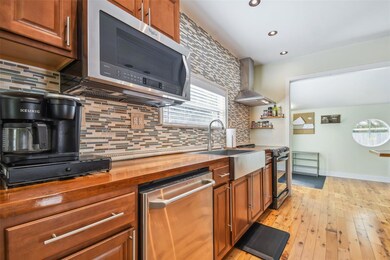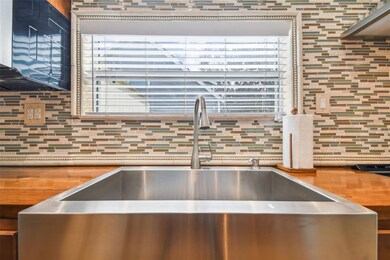
1722 Albemarle Rd Clearwater, FL 33764
Highlights
- Deck
- Wood Flooring
- No HOA
- Largo High School Rated A-
- Bonus Room
- Family Room Off Kitchen
About This Home
As of March 2024Picture Perfect and move-in-ready renovated Bungalow style home in centrally located Clearwater! This charming bungalow features 2 bedrooms and 2 bathrooms, a versatile bonus room, and a detached garage situated on a large lot. The kitchen was updated in 2019 featuring new cabinets, new appliances, new lighting and fully updated plumbing, new hotwater heater, and a new water softener. Both bathrooms were also updated in 2019 with new tile, new vanities, new toilets, and new fixtures. The master bedroom features its own private full bathroom with a jet tub. New laminate flooring can be found throughout the home (2019). New HVAC in 2021. Roof replaced approximately 2019. Electric Panel was updated in 2018. New blown insulation 2019. Tent Fumigation 2019, transferrable warranty. The bonus room provides extra room which can be used as an office, den, playroom, craft room, gym, or even used as a large walk-in closet. No need to go to the garage to do your laundry, this home provides inside laundry. Enjoy entertaining or relaxing at home in the large backyard which comes with plenty of space to enjoy outdoor activities. Maybe add a pool, playground, fire pit and it is fully fenced (new 2021) making it a perfect place for children and pets. This home is well cared for and boasts pride of ownership throughout. It is perfect for a small family or anyone who is looking for an affordable place to live. No HOA. Conveniently located near I275, St Petersburg Airport, Tampa International Airport, entertainment venues, parks, dining, shopping, gulf beaches, downtown St Petersburg, downtown Clearwater and more. Don’t miss this opportunity to make this home yours! Play set is negotiable. Call for an appointment today!
Last Agent to Sell the Property
AIOSA REALTY GROUP INC Brokerage Phone: 727-439-9029 License #3035369 Listed on: 01/26/2024
Home Details
Home Type
- Single Family
Est. Annual Taxes
- $4,048
Year Built
- Built in 1925
Lot Details
- 8,028 Sq Ft Lot
- Lot Dimensions are 60x135
- East Facing Home
- Wood Fence
- Level Lot
- Property is zoned R-3
Parking
- 1 Car Garage
- Driveway
Home Design
- Bungalow
- Pillar, Post or Pier Foundation
- Wood Frame Construction
- Shingle Roof
- Stucco
Interior Spaces
- 1,097 Sq Ft Home
- 1-Story Property
- Ceiling Fan
- Blinds
- Family Room Off Kitchen
- Bonus Room
- Inside Utility
Kitchen
- Eat-In Kitchen
- Range<<rangeHoodToken>>
- <<microwave>>
- Dishwasher
- Disposal
Flooring
- Wood
- Tile
Bedrooms and Bathrooms
- 2 Bedrooms
- 2 Full Bathrooms
Laundry
- Laundry closet
- Dryer
- Washer
Outdoor Features
- Deck
- Private Mailbox
Location
- Flood Zone Lot
Schools
- Belcher Elementary School
- Oak Grove Middle School
- Largo High School
Utilities
- Central Heating and Cooling System
- Electric Water Heater
- Water Softener
- Cable TV Available
Community Details
- No Home Owners Association
- Gulf Breeze Estates Subdivision
Listing and Financial Details
- Visit Down Payment Resource Website
- Tax Lot 106
- Assessor Parcel Number 30-29-16-34074-000-1060
Ownership History
Purchase Details
Home Financials for this Owner
Home Financials are based on the most recent Mortgage that was taken out on this home.Purchase Details
Home Financials for this Owner
Home Financials are based on the most recent Mortgage that was taken out on this home.Purchase Details
Purchase Details
Purchase Details
Home Financials for this Owner
Home Financials are based on the most recent Mortgage that was taken out on this home.Similar Homes in Clearwater, FL
Home Values in the Area
Average Home Value in this Area
Purchase History
| Date | Type | Sale Price | Title Company |
|---|---|---|---|
| Warranty Deed | $330,000 | Fidelity National Title | |
| Warranty Deed | $190,000 | Platinum National Title Llc | |
| Special Warranty Deed | $57,487 | Bay National Title Company | |
| Trustee Deed | -- | None Available | |
| Warranty Deed | $110,000 | First American Title Ins Co |
Mortgage History
| Date | Status | Loan Amount | Loan Type |
|---|---|---|---|
| Open | $288,000 | New Conventional | |
| Previous Owner | $171,000 | New Conventional | |
| Previous Owner | $50,000 | Credit Line Revolving | |
| Previous Owner | $25,000 | Credit Line Revolving | |
| Previous Owner | $88,000 | Fannie Mae Freddie Mac |
Property History
| Date | Event | Price | Change | Sq Ft Price |
|---|---|---|---|---|
| 07/07/2025 07/07/25 | For Sale | $390,000 | +18.2% | $356 / Sq Ft |
| 03/22/2024 03/22/24 | Sold | $330,000 | -1.5% | $301 / Sq Ft |
| 01/31/2024 01/31/24 | Pending | -- | -- | -- |
| 01/26/2024 01/26/24 | For Sale | $335,000 | +76.3% | $305 / Sq Ft |
| 03/04/2019 03/04/19 | Sold | $190,000 | +0.1% | $175 / Sq Ft |
| 02/03/2019 02/03/19 | Pending | -- | -- | -- |
| 02/01/2019 02/01/19 | For Sale | $189,900 | -- | $175 / Sq Ft |
Tax History Compared to Growth
Tax History
| Year | Tax Paid | Tax Assessment Tax Assessment Total Assessment is a certain percentage of the fair market value that is determined by local assessors to be the total taxable value of land and additions on the property. | Land | Improvement |
|---|---|---|---|---|
| 2024 | $4,048 | $299,573 | $131,570 | $168,003 |
| 2023 | $4,048 | $232,416 | $123,601 | $108,815 |
| 2022 | $3,740 | $205,640 | $121,417 | $84,223 |
| 2021 | $3,542 | $174,743 | $0 | $0 |
| 2020 | $3,433 | $165,632 | $0 | $0 |
| 2019 | $2,389 | $149,463 | $62,235 | $87,228 |
| 2018 | $1,905 | $93,413 | $0 | $0 |
| 2017 | $1,807 | $91,136 | $0 | $0 |
| 2016 | $1,576 | $69,331 | $0 | $0 |
| 2015 | $1,627 | $70,205 | $0 | $0 |
| 2014 | -- | $61,278 | $0 | $0 |
Agents Affiliated with this Home
-
Richard Fallon
R
Seller's Agent in 2025
Richard Fallon
REALTY ONE GROUP SUNSHINE
(908) 963-6520
21 Total Sales
-
Babette Aiosa

Seller's Agent in 2024
Babette Aiosa
AIOSA REALTY GROUP INC
(727) 439-9029
12 Total Sales
-
Andy Burwell

Seller's Agent in 2019
Andy Burwell
BURWELL REAL ESTATE
(727) 442-7513
167 Total Sales
-
Erika Picard
E
Buyer's Agent in 2019
Erika Picard
SOUTHERN LIFE REALTY
(727) 216-6591
29 Total Sales
Map
Source: Stellar MLS
MLS Number: U8227261
APN: 30-29-16-34074-000-1060
- 2316 Lancaster Dr
- 2331 Belleair Rd Unit 904
- 2331 Belleair Rd Unit 214
- 2331 Belleair Rd Unit 527
- 2331 Belleair Rd Unit 611
- 2331 Belleair Rd Unit 116
- 2331 Belleair Rd Unit Lot 237
- 2401 Roberta Ln
- 2430 Roberta Ln
- 2450 Roberta Ln
- 2224 Barbara Dr
- 2209 Belleair Rd Unit C3
- 2207 Belleair Rd Unit B4
- 2211 Belleair Rd Unit D3
- 2211 Belleair Rd Unit D12
- 1721 Allens Creek Dr
- 1591 Havana Dr
- 2205 Belleair Rd Unit A24
- 2205 Belleair Rd Unit A7
- 2205 Belleair Rd Unit A13

