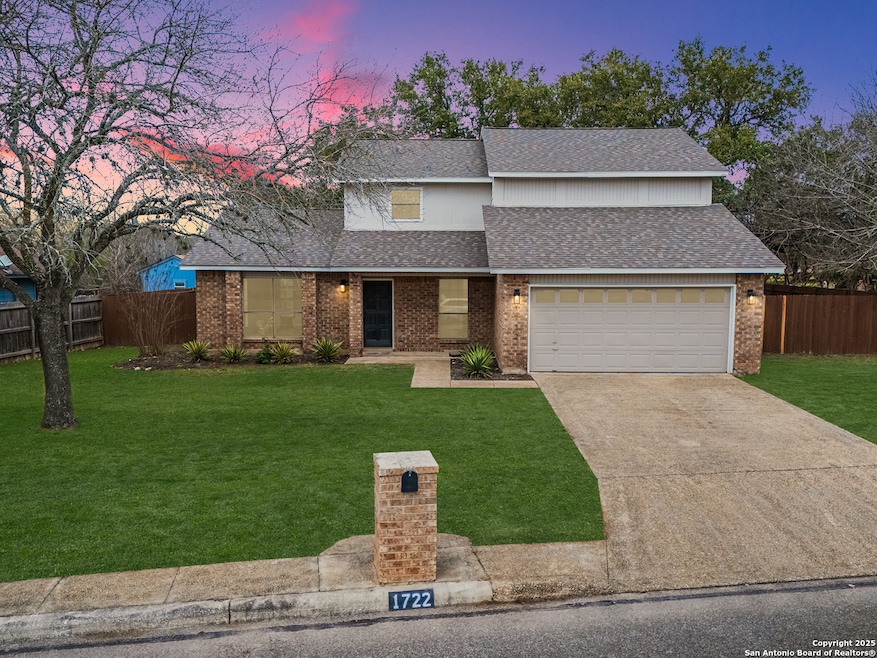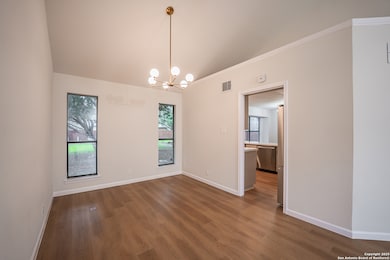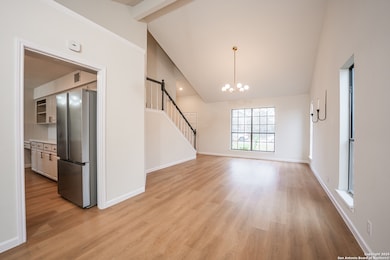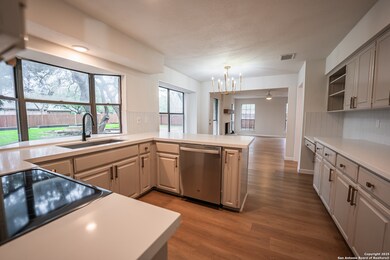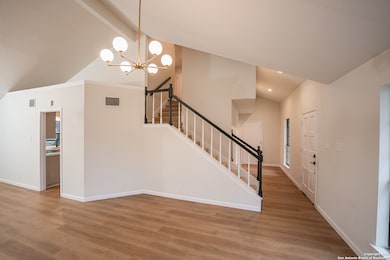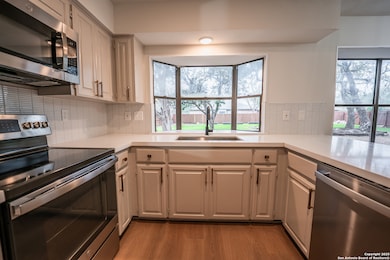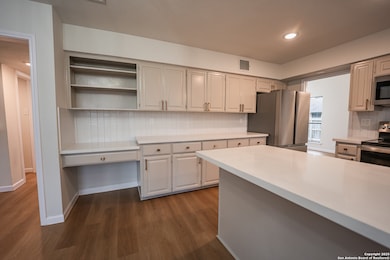
1722 Encino Spring San Antonio, TX 78259
Encino Park NeighborhoodEstimated payment $3,110/month
Highlights
- Mature Trees
- Clubhouse
- Community Pool
- Encino Park Elementary School Rated A
- Two Living Areas
- Sport Court
About This Home
Welcome to 1722 Encino Spring, a beautifully updated two-story home located in the established Encino Park community. With stunning curb appeal and move-in-ready updates, this home offers an ideal blend of modern touches and timeless charm. Step inside to find a formal living room that seamlessly connects to the formal dining area-perfect for entertaining. This space complements the breakfast bar and eat-in kitchen, providing three dining options for ultimate flexibility. A cozy window bench beneath a stylish gold fixture adds charm to the eat-in space. The remodeled kitchen is a true showstopper, featuring quartz countertops, a designer tile backsplash, and neutral cabinetry. Equipped with stainless steel appliances-including a full-size refrigerator, oven, microwave, and dishwasher-this kitchen is both modern and functional. The oversized sink sits beneath a picturesque window, framing a grand view of the backyard. The family room is warm and inviting, centered around a brick, floor-to-ceiling fireplace with a gorgeous wood mantel and direct access to the oversized backyard. The adjacent wet bar boasts a built-in wine bottle holder, extra storage, and a deep stainless sink-perfect for entertaining. Upstairs, you'll find all bedrooms, including a spacious primary suite with a ceiling fan, abundant natural light, and the first of three closet spaces. The primary bath features a dual vanity, skylight, separate tub and shower with tile surround, and two additional closets for extra storage. The neutral color paint, oversized tiles, and updated fixtures lend to a more modern look. Both guest bedrooms offer updated fixtures, generous closet space, and share a well-appointed full bathroom with a tub/shower combo, tile surround, and additional storage. Additional highlights downstairs include ample cabinet storage, a built-in desk area, a convenient half-bath, along with an indoor laundry room complete with a full-size washer and dryer plus extra cabinet storage. Throughout the home, you'll find neutral paint, black and gold coordinating accents, large windows, and an abundance of natural light. But the real stunner? The expansive, over 1/3-acre corner lot-perfectly level and primed for a future pool. Mature trees, garden beds, and a privacy fence creates an outdoor oasis with unlimited potential. Living in Encino Park means access to fantastic neighborhood amenities including a pool, park, playground, tennis courts, basketball court, and sand volleyball. Plus, this home is zoned to top-rated schools: Encino Park Elementary, Tejeda Middle School, and Johnson High School. With easy access to 281, shopping, and dining, the location is unbeatable.
Listing Agent
Kristen Becker
Becker Properties, LLC Listed on: 02/20/2025
Home Details
Home Type
- Single Family
Est. Annual Taxes
- $8,901
Year Built
- Built in 1984
Lot Details
- 0.33 Acre Lot
- Fenced
- Mature Trees
HOA Fees
- $42 Monthly HOA Fees
Parking
- 2 Car Attached Garage
Home Design
- Brick Exterior Construction
- Slab Foundation
- Composition Shingle Roof
- Masonry
Interior Spaces
- 2,156 Sq Ft Home
- Property has 2 Levels
- Wet Bar
- Ceiling Fan
- Wood Burning Fireplace
- Brick Fireplace
- Double Pane Windows
- Window Treatments
- Family Room with Fireplace
- Two Living Areas
Kitchen
- Eat-In Kitchen
- <<builtInOvenToken>>
- <<microwave>>
- Dishwasher
- Disposal
Flooring
- Carpet
- Ceramic Tile
Bedrooms and Bathrooms
- 3 Bedrooms
- Walk-In Closet
Laundry
- Laundry on main level
- Dryer
- Washer
Schools
- Encino Pk Elementary School
- Tejeda Middle School
- Johnson High School
Utilities
- Central Heating and Cooling System
- Cable TV Available
Listing and Financial Details
- Legal Lot and Block 25 / 9
- Assessor Parcel Number 175890090250
Community Details
Overview
- $200 HOA Transfer Fee
- Encino Park Homeowners Association
- Encino Park Subdivision
- Mandatory home owners association
Amenities
- Clubhouse
Recreation
- Sport Court
- Community Pool
- Park
Map
Home Values in the Area
Average Home Value in this Area
Tax History
| Year | Tax Paid | Tax Assessment Tax Assessment Total Assessment is a certain percentage of the fair market value that is determined by local assessors to be the total taxable value of land and additions on the property. | Land | Improvement |
|---|---|---|---|---|
| 2023 | $8,940 | $356,895 | $89,370 | $300,080 |
| 2022 | $8,006 | $324,450 | $77,760 | $246,690 |
| 2021 | $6,788 | $265,700 | $70,800 | $194,900 |
| 2020 | $6,619 | $255,230 | $70,800 | $184,430 |
| 2019 | $6,493 | $243,800 | $51,750 | $192,050 |
| 2018 | $6,227 | $233,220 | $51,750 | $181,470 |
| 2017 | $5,930 | $220,050 | $51,750 | $168,300 |
| 2016 | $5,794 | $214,990 | $51,750 | $163,240 |
| 2015 | $4,978 | $203,350 | $36,710 | $166,640 |
| 2014 | $4,978 | $180,120 | $0 | $0 |
Property History
| Date | Event | Price | Change | Sq Ft Price |
|---|---|---|---|---|
| 07/08/2025 07/08/25 | For Sale | $420,000 | 0.0% | $195 / Sq Ft |
| 07/08/2025 07/08/25 | Off Market | -- | -- | -- |
| 06/27/2025 06/27/25 | Price Changed | $420,000 | -3.2% | $195 / Sq Ft |
| 03/20/2025 03/20/25 | Price Changed | $434,000 | -0.2% | $201 / Sq Ft |
| 02/20/2025 02/20/25 | For Sale | $435,000 | 0.0% | $202 / Sq Ft |
| 02/26/2024 02/26/24 | Rented | $2,475 | 0.0% | -- |
| 11/04/2023 11/04/23 | Price Changed | $2,475 | -1.0% | $1 / Sq Ft |
| 10/16/2023 10/16/23 | Price Changed | $2,500 | -2.0% | $1 / Sq Ft |
| 09/29/2023 09/29/23 | For Rent | $2,550 | 0.0% | -- |
| 03/24/2023 03/24/23 | Off Market | -- | -- | -- |
| 12/22/2022 12/22/22 | Sold | -- | -- | -- |
| 12/07/2022 12/07/22 | Pending | -- | -- | -- |
| 11/10/2022 11/10/22 | Price Changed | $399,900 | -5.9% | $191 / Sq Ft |
| 10/20/2022 10/20/22 | For Sale | $424,900 | -- | $203 / Sq Ft |
Purchase History
| Date | Type | Sale Price | Title Company |
|---|---|---|---|
| Deed | -- | -- | |
| Warranty Deed | -- | None Listed On Document | |
| Warranty Deed | -- | Chicago Title Company | |
| Warranty Deed | -- | Alamo Title |
Mortgage History
| Date | Status | Loan Amount | Loan Type |
|---|---|---|---|
| Open | $409,732 | VA | |
| Closed | $405,000 | VA | |
| Previous Owner | $143,000 | Fannie Mae Freddie Mac |
Similar Homes in San Antonio, TX
Source: San Antonio Board of REALTORS®
MLS Number: 1844000
APN: 17589-009-0250
- 19719 Encino Way
- 19739 Encino Way
- 19811 Encino Brook St
- 19918 Encino Royale St
- 2331 Greystone Landing
- 2026 Encino Vista St
- 2407 Pesaro Point
- 2406 Pesaro Point
- 19914 Encino Moss St
- 2302 Verona Way
- 20530 Wild Springs Dr
- 19215 Rose Cove
- 19502 Encino Bow
- 1913 Creek Mountain St
- 2415 Olive Way
- 2423 Olive Way
- 19903 Encino Grove
- 20437 Wild Springs Dr
- 2303 Gold Holly Place
- 2527 Castello Way
- 19906 Encino Briar
- 19500 Us Highway 281 N
- 2219 Castello Way
- 2334 Pesaro Point
- 2431 Carino Meadow
- 2319 Castello Way
- 2334 Castello Way
- 2406 Olive Way
- 2422 Castello Way
- 18979 Redland Rd
- 18542 Brigantine Creek
- 2331 Tristan Run
- 1810 E Sonterra Blvd
- 21103 Encino Commons Blvd
- 2814 Redsky Hill
- 1938 E Sonterra Blvd
- 2830 Redsky Hill
- 1215 Andover Bay
- 1207 Agora Palms Dr
- 2519 Villa Borghese
