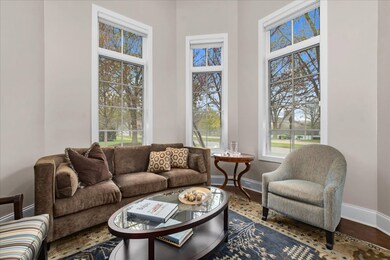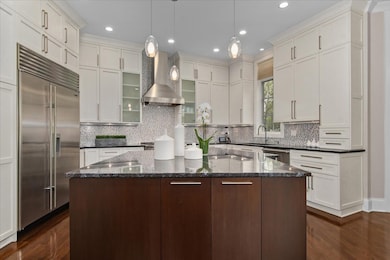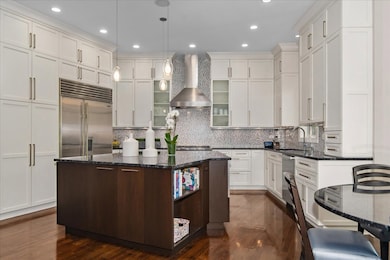
1722 Sunset Rd Highland Park, IL 60035
Highlights
- Home Theater
- Landscaped Professionally
- Family Room with Fireplace
- Indian Trail Elementary School Rated A
- Property is near a park
- 5-minute walk to Sunset Woods Park
About This Home
As of June 2025This custom all-brick home located in the heart of Sunset Park features 5 bedrooms, 4 full baths, and 1 half bath and is move-in ready. This home combines classic craftsmanship with modern comforts, featuring an open floor plan, double-height ceilings, custom millwork, hardwood floors and abundant of natural light throughout. The inviting main level includes a dramatic two-story foyer with limestone flooring, a formal dining room, a separate living room with soaring ceilings and a private office with elegant glass French doors. The spacious kitchen boasts custom white cabinetry, granite countertops, a large center island, stainless steel appliances and an eat-in area. It flows seamlessly into a sun-drenched great room with a limestone-surround fireplace and sliding doors that lead to a brick paver patio. A custom-built mudroom with laundry offers practical storage and connects to the attached two-car heated garage. Upstairs, a light-filled hallway leads to the expansive primary suite featuring a walk-in closet and a luxurious marble bath with double sinks, a vanity area, soaking tub, separate shower and a private water closet. Three additional bedrooms all with great closet space complete this level - one with an en-suite bath and two that share a Jack & Jill bath. A convenient second-floor laundry room adds functionality. The finished lower level offers a spacious recreation room with fireplace plus wet bar, a home theater, an exercise room (currently used as an office), a fifth bedroom, a full bath and ample storage. Enjoy the professionally landscaped, fully fenced backyard with a brick paver patio and built-in fire pit and grill. Located just steps from Sunset Park which features walking and bike paths, playgrounds, tennis courts and sports fields. Great walk-to-town location with shopping and restaurants. This Sunset Park gem truly has it all! Above Grade Total Sq Ft: 3,568, Below Grade Total Sq Ft: 1,635, Approx. Total Finished Sq Ft: 5,203 Sq Ft plus 462 Sq Ft garage. 2024 taxes: $30,652 with Homeowner Exemption.
Last Agent to Sell the Property
@properties Christie's International Real Estate License #475133132 Listed on: 05/07/2025

Last Buyer's Agent
@properties Christie's International Real Estate License #475122075

Home Details
Home Type
- Single Family
Est. Annual Taxes
- $30,652
Year Built
- Built in 2007
Lot Details
- 0.26 Acre Lot
- Lot Dimensions are 110x64x158x116
- Dog Run
- Fenced
- Landscaped Professionally
- Corner Lot
- Paved or Partially Paved Lot
- Sprinkler System
Parking
- 2 Car Garage
- Driveway
- Parking Included in Price
Home Design
- Brick Exterior Construction
- Asphalt Roof
- Concrete Perimeter Foundation
Interior Spaces
- 3,568 Sq Ft Home
- 2-Story Property
- Central Vacuum
- Built-In Features
- Bar Fridge
- Attached Fireplace Door
- Gas Log Fireplace
- Mud Room
- Entrance Foyer
- Family Room with Fireplace
- 2 Fireplaces
- Living Room
- Formal Dining Room
- Home Theater
- Home Office
- Recreation Room
- Home Gym
Kitchen
- Breakfast Bar
- Range<<rangeHoodToken>>
- <<microwave>>
- High End Refrigerator
- Dishwasher
- Stainless Steel Appliances
- Disposal
Flooring
- Wood
- Carpet
Bedrooms and Bathrooms
- 4 Bedrooms
- 5 Potential Bedrooms
- Walk-In Closet
- Dual Sinks
- Soaking Tub
- Steam Shower
- Separate Shower
Laundry
- Laundry Room
- Laundry in multiple locations
- Dryer
- Washer
- Sink Near Laundry
Basement
- Basement Fills Entire Space Under The House
- Sump Pump
- Fireplace in Basement
- Finished Basement Bathroom
Home Security
- Home Security System
- Carbon Monoxide Detectors
Outdoor Features
- Patio
- Fire Pit
- Outdoor Grill
Schools
- Indian Trail Elementary School
- Edgewood Middle School
- Highland Park High School
Utilities
- Forced Air Zoned Heating and Cooling System
- Heating System Uses Natural Gas
- 400 Amp
- Lake Michigan Water
- Multiple Water Heaters
Additional Features
- Air Purifier
- Property is near a park
Listing and Financial Details
- Homeowner Tax Exemptions
Community Details
Overview
- Sunset Park Subdivision
Recreation
- Tennis Courts
Ownership History
Purchase Details
Home Financials for this Owner
Home Financials are based on the most recent Mortgage that was taken out on this home.Purchase Details
Purchase Details
Home Financials for this Owner
Home Financials are based on the most recent Mortgage that was taken out on this home.Purchase Details
Home Financials for this Owner
Home Financials are based on the most recent Mortgage that was taken out on this home.Similar Homes in Highland Park, IL
Home Values in the Area
Average Home Value in this Area
Purchase History
| Date | Type | Sale Price | Title Company |
|---|---|---|---|
| Warranty Deed | $1,681,000 | Chicago Title | |
| Interfamily Deed Transfer | -- | None Available | |
| Warranty Deed | $1,298,000 | Ticor | |
| Warranty Deed | $375,000 | -- |
Mortgage History
| Date | Status | Loan Amount | Loan Type |
|---|---|---|---|
| Open | $1,008,600 | New Conventional | |
| Previous Owner | $620,000 | New Conventional | |
| Previous Owner | $700,000 | New Conventional | |
| Previous Owner | $700,000 | New Conventional | |
| Previous Owner | $417,000 | Unknown | |
| Previous Owner | $356,000 | Credit Line Revolving | |
| Previous Owner | $772,000 | Unknown | |
| Previous Owner | $1,072,000 | Purchase Money Mortgage | |
| Previous Owner | $300,000 | Purchase Money Mortgage | |
| Previous Owner | $206,250 | Stand Alone First | |
| Previous Owner | $25,000 | Credit Line Revolving | |
| Previous Owner | $82,208 | Unknown | |
| Previous Owner | $80,000 | Unknown |
Property History
| Date | Event | Price | Change | Sq Ft Price |
|---|---|---|---|---|
| 06/20/2025 06/20/25 | Sold | $1,681,000 | +0.4% | $471 / Sq Ft |
| 05/14/2025 05/14/25 | For Sale | $1,675,000 | -- | $469 / Sq Ft |
Tax History Compared to Growth
Tax History
| Year | Tax Paid | Tax Assessment Tax Assessment Total Assessment is a certain percentage of the fair market value that is determined by local assessors to be the total taxable value of land and additions on the property. | Land | Improvement |
|---|---|---|---|---|
| 2024 | $28,105 | $364,130 | $65,503 | $298,627 |
| 2023 | $27,170 | $328,223 | $59,044 | $269,179 |
| 2022 | $27,170 | $307,561 | $64,862 | $242,699 |
| 2021 | $25,047 | $297,304 | $62,699 | $234,605 |
| 2020 | $24,241 | $297,304 | $62,699 | $234,605 |
| 2019 | $24,394 | $307,931 | $62,406 | $245,525 |
| 2018 | $25,443 | $331,546 | $68,328 | $263,218 |
| 2017 | $25,683 | $346,248 | $67,934 | $278,314 |
| 2016 | $24,770 | $340,131 | $64,674 | $275,457 |
| 2015 | $24,786 | $316,019 | $60,089 | $255,930 |
| 2014 | $24,539 | $305,677 | $63,977 | $241,700 |
| 2012 | $23,859 | $307,460 | $64,350 | $243,110 |
Agents Affiliated with this Home
-
Beth Wexler

Seller's Agent in 2025
Beth Wexler
@ Properties
(312) 446-6666
116 in this area
589 Total Sales
-
Liz Salinas

Seller Co-Listing Agent in 2025
Liz Salinas
@ Properties
(847) 471-1555
13 in this area
36 Total Sales
-
Cheryl Waldstein

Buyer's Agent in 2025
Cheryl Waldstein
@ Properties
(847) 975-4756
11 in this area
62 Total Sales
Map
Source: Midwest Real Estate Data (MRED)
MLS Number: 12358346
APN: 16-22-410-024
- 935 Central Ave Unit 5
- 973 Deerfield Rd
- 861 Laurel Ave Unit 3
- 1789 Green Bay Rd Unit B
- 1491 Deerfield Place
- 2514 Hidden Oak (Lot 9) Cir
- 1700 2nd St Unit 509A
- 650 Walnut St Unit 301
- 1660 1st St Unit 303
- 2028 St Johns Ave
- 2020 St Johns Ave Unit 309
- 572 Vine Ave
- 2086 Saint Johns Ave Unit 306
- 1560 Oakwood Ave Unit 205
- 2110 Saint Johns Ave Unit B
- 1950 Sheridan Rd Unit 105
- 1220 Park Ave W Unit 110
- 1220 Park Ave W Unit 123
- 493 Hazel Ave
- 1424 Glencoe Ave






