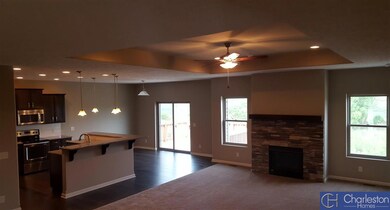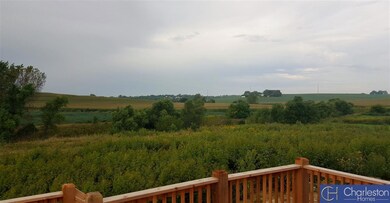
17221 Samantha Rd Gretna, NE 68028
Pebblebrooke NeighborhoodHighlights
- Newly Remodeled
- Deck
- Wood Flooring
- Palisades Elementary School Rated A-
- Ranch Style House
- 1 Fireplace
About This Home
As of May 2024Here is the new and improved Durham Ranch plan by Charleston Homes. This new plan is 2x6 exterior wall construction. This well designed home features main floor master bedroom, fireplace & great open floor plan. This home has a great layout & perfect for entertaining. This home is complete. All measurements approximate. Prices subject to change.
Last Agent to Sell the Property
Gwen Jaquith
Charleston Homes Realty LLC License #0970717 Listed on: 09/28/2015
Home Details
Home Type
- Single Family
Est. Annual Taxes
- $522
Year Built
- Built in 2015 | Newly Remodeled
Lot Details
- Lot Dimensions are 70 x 125
Parking
- 3 Car Attached Garage
Home Design
- Ranch Style House
- Vinyl Siding
- Stone
Interior Spaces
- 1,823 Sq Ft Home
- Ceiling height of 9 feet or more
- Ceiling Fan
- 1 Fireplace
- Walk-Out Basement
Kitchen
- <<OvenToken>>
- <<microwave>>
- Dishwasher
- Disposal
Flooring
- Wood
- Wall to Wall Carpet
- Ceramic Tile
Bedrooms and Bathrooms
- 3 Bedrooms
- 3 Full Bathrooms
- Dual Sinks
Outdoor Features
- Deck
- Patio
Schools
- Palisades Elementary School
- Gretna Middle School
- Gretna High School
Utilities
- Forced Air Heating and Cooling System
- Heating System Uses Gas
- Cable TV Available
Community Details
- No Home Owners Association
- Pebblebrooke Subdivision
Listing and Financial Details
- Assessor Parcel Number 011585823
Ownership History
Purchase Details
Home Financials for this Owner
Home Financials are based on the most recent Mortgage that was taken out on this home.Purchase Details
Home Financials for this Owner
Home Financials are based on the most recent Mortgage that was taken out on this home.Similar Homes in Gretna, NE
Home Values in the Area
Average Home Value in this Area
Purchase History
| Date | Type | Sale Price | Title Company |
|---|---|---|---|
| Warranty Deed | $420,000 | Dri Title & Escrow | |
| Warranty Deed | $269,000 | First American Title Ins |
Mortgage History
| Date | Status | Loan Amount | Loan Type |
|---|---|---|---|
| Open | $336,000 | New Conventional | |
| Closed | $140,858 | Credit Line Revolving | |
| Previous Owner | $200,000 | New Conventional | |
| Previous Owner | $214,720 | No Value Available |
Property History
| Date | Event | Price | Change | Sq Ft Price |
|---|---|---|---|---|
| 05/17/2024 05/17/24 | Sold | $420,000 | 0.0% | $181 / Sq Ft |
| 04/18/2024 04/18/24 | Pending | -- | -- | -- |
| 04/16/2024 04/16/24 | For Sale | $420,000 | +56.5% | $181 / Sq Ft |
| 11/25/2015 11/25/15 | Sold | $268,400 | -0.6% | $147 / Sq Ft |
| 10/17/2015 10/17/15 | Pending | -- | -- | -- |
| 09/28/2015 09/28/15 | For Sale | $269,900 | -- | $148 / Sq Ft |
Tax History Compared to Growth
Tax History
| Year | Tax Paid | Tax Assessment Tax Assessment Total Assessment is a certain percentage of the fair market value that is determined by local assessors to be the total taxable value of land and additions on the property. | Land | Improvement |
|---|---|---|---|---|
| 2024 | $8,304 | $352,347 | $59,000 | $293,347 |
| 2023 | $8,304 | $302,981 | $59,000 | $243,981 |
| 2022 | $7,891 | $284,895 | $57,000 | $227,895 |
| 2021 | $7,589 | $277,778 | $57,000 | $220,778 |
| 2020 | $7,459 | $274,123 | $49,000 | $225,123 |
| 2019 | $7,240 | $266,608 | $45,000 | $221,608 |
| 2018 | $6,892 | $254,951 | $42,000 | $212,951 |
| 2017 | $6,520 | $245,320 | $42,000 | $203,320 |
| 2016 | $6,240 | $235,695 | $39,000 | $196,695 |
| 2015 | $584 | $22,200 | $22,200 | $0 |
| 2014 | $522 | $19,980 | $19,980 | $0 |
| 2012 | -- | $17,390 | $17,390 | $0 |
Agents Affiliated with this Home
-
Vickie Taylor

Seller's Agent in 2024
Vickie Taylor
Nebraska Realty
(402) 680-3505
1 in this area
48 Total Sales
-
Joe Keenan

Buyer's Agent in 2024
Joe Keenan
Nebraska Realty
(402) 660-4026
1 in this area
23 Total Sales
-
G
Seller's Agent in 2015
Gwen Jaquith
Charleston Homes Realty LLC
-
Nicole Baumert
N
Seller Co-Listing Agent in 2015
Nicole Baumert
Charleston Homes Realty LLC
(402) 714-6105
4 in this area
14 Total Sales
Map
Source: Great Plains Regional MLS
MLS Number: 21518049
APN: 011585823
- 17205 Jessica Ln
- 17307 Morgan Ave
- 11103 S 173rd St
- 11018 S 174th St
- 10921 S 172nd St
- 17105 Cypress Dr
- 18055 Sycamore Dr
- 10810 S 172nd St
- 18067 Sycamore Dr
- 18058 Sycamore Dr
- 11305 S 181st Cir
- 18074 Cooper St
- 18078 Cooper St
- 18082 Cooper St
- 18086 Cooper St
- 18070 Cooper St
- 18090 Cooper St
- 18094 Cooper St
- 18098 Cooper St
- 18112 Cooper St



