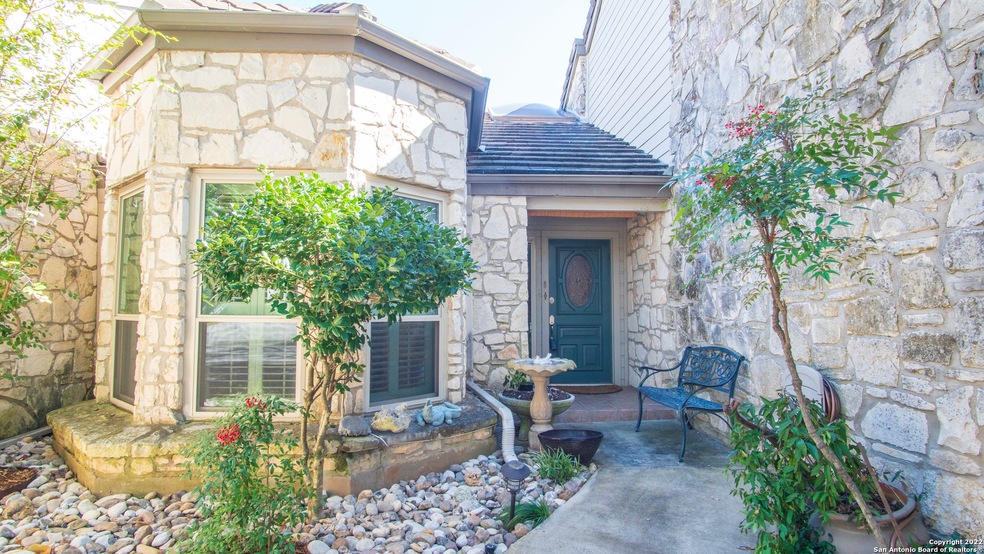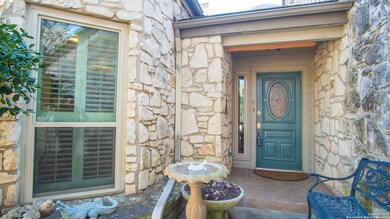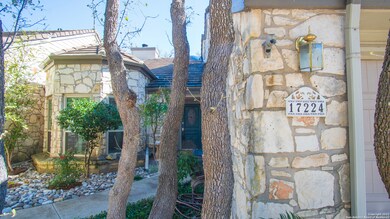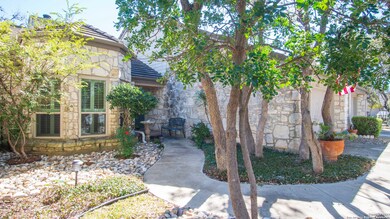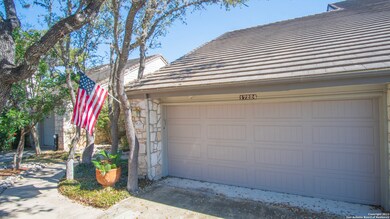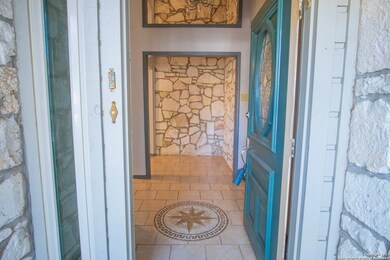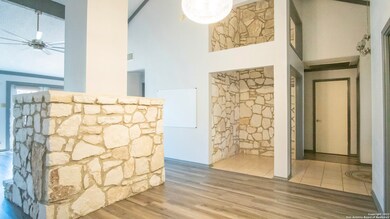
17224 Beacon Woods Unit 1503 San Antonio, TX 78248
Woods of Deerfield NeighborhoodHighlights
- 1 Fireplace
- High Ceiling
- Eat-In Kitchen
- Hidden Forest Elementary School Rated A
- Skylights
- Laundry Room
About This Home
As of March 2022Best and final by 5 pm 02/09/22 One story open floor plan condo. New flooring, Ceiling fan, and paint. Overlooking the Tennis court and pool area. Granite countertops in the kitchen along with custom backsplash.
Last Agent to Sell the Property
Cory Wunderlich
Keller Williams Heritage Listed on: 02/07/2022
Last Buyer's Agent
Andrea Stock
LPT Realty, LLC
Property Details
Home Type
- Condominium
Est. Annual Taxes
- $4,569
Year Built
- Built in 1983
HOA Fees
- $429 Monthly HOA Fees
Home Design
- Brick Exterior Construction
- Slab Foundation
Interior Spaces
- 1,412 Sq Ft Home
- 1-Story Property
- High Ceiling
- Ceiling Fan
- Skylights
- 1 Fireplace
- Window Treatments
- Ceramic Tile Flooring
Kitchen
- Eat-In Kitchen
- Stove
- Cooktop<<rangeHoodToken>>
- <<microwave>>
- Dishwasher
- Disposal
Bedrooms and Bathrooms
- 2 Bedrooms
- 2 Full Bathrooms
Laundry
- Laundry Room
- Laundry on main level
- Dryer
- Washer
Parking
- 2 Car Garage
- Driveway Level
Accessible Home Design
- Grab Bar In Bathroom
- No Carpet
Schools
- Hidden For Elementary School
- Bradley Middle School
- Churchill High School
Utilities
- Central Heating and Cooling System
Community Details
- $100 HOA Transfer Fee
- Canyon Creek Village HOA
- Built by .Ted Light
- Canyon Creek Village Subdivision
- Mandatory home owners association
Listing and Financial Details
- Assessor Parcel Number 183911001503
Ownership History
Purchase Details
Home Financials for this Owner
Home Financials are based on the most recent Mortgage that was taken out on this home.Purchase Details
Home Financials for this Owner
Home Financials are based on the most recent Mortgage that was taken out on this home.Similar Homes in the area
Home Values in the Area
Average Home Value in this Area
Purchase History
| Date | Type | Sale Price | Title Company |
|---|---|---|---|
| Deed | -- | None Listed On Document | |
| Warranty Deed | -- | Preserve Title Company Llc |
Mortgage History
| Date | Status | Loan Amount | Loan Type |
|---|---|---|---|
| Open | $410,250 | Credit Line Revolving | |
| Previous Owner | $160,800 | New Conventional |
Property History
| Date | Event | Price | Change | Sq Ft Price |
|---|---|---|---|---|
| 07/11/2022 07/11/22 | Off Market | -- | -- | -- |
| 03/30/2022 03/30/22 | Sold | -- | -- | -- |
| 02/28/2022 02/28/22 | Pending | -- | -- | -- |
| 02/07/2022 02/07/22 | For Sale | $269,000 | +14.5% | $191 / Sq Ft |
| 02/07/2020 02/07/20 | Off Market | -- | -- | -- |
| 11/08/2019 11/08/19 | Sold | -- | -- | -- |
| 10/09/2019 10/09/19 | Pending | -- | -- | -- |
| 09/28/2019 09/28/19 | For Sale | $235,000 | -- | $166 / Sq Ft |
Tax History Compared to Growth
Tax History
| Year | Tax Paid | Tax Assessment Tax Assessment Total Assessment is a certain percentage of the fair market value that is determined by local assessors to be the total taxable value of land and additions on the property. | Land | Improvement |
|---|---|---|---|---|
| 2023 | $2,607 | $242,290 | $37,400 | $204,890 |
| 2022 | $5,967 | $241,820 | $37,400 | $204,420 |
| 2021 | $5,378 | $210,520 | $22,980 | $187,540 |
| 2020 | $4,937 | $190,360 | $22,980 | $167,380 |
| 2019 | $4,911 | $184,390 | $22,980 | $161,410 |
| 2018 | $4,522 | $169,378 | $22,980 | $148,230 |
| 2017 | $4,149 | $153,980 | $22,980 | $131,000 |
| 2016 | $4,161 | $154,390 | $22,980 | $131,410 |
| 2015 | $2,292 | $148,214 | $22,980 | $131,410 |
| 2014 | $2,292 | $134,740 | $0 | $0 |
Agents Affiliated with this Home
-
C
Seller's Agent in 2022
Cory Wunderlich
Keller Williams Heritage
-
A
Buyer's Agent in 2022
Andrea Stock
LPT Realty, LLC
-
T
Seller's Agent in 2019
Tetyana Smith
JPAR San Antonio
-
N
Buyer's Agent in 2019
Nick Rinaldi
Keller Williams Heritage
Map
Source: San Antonio Board of REALTORS®
MLS Number: 1585478
APN: 18391-100-1503
- 17228 Old Lyme Unit 1801
- 17227 Old Lyme Unit 2002
- 1411 Saint Andrews
- 17403 Piney Woods Unit 8101
- 1326 Canyon Brook
- 17227 Pebble Beach Unit J903
- 17419 Oak Canyon
- 16930 Hidden Timber Wood
- 17415 Shady Canyon Dr
- 16923 Hidden Timber Wood
- 16819 Summer Creek Dr
- 17111 Blanco Trail
- 1319 Brook Bluff
- 1165 Mesa Blanca
- 1145 Mesa Blanca
- 105 Lariat Dr
- 1159 Bluff Forest
- 109 Country Club Ln
- 17123 Fawn Brook Dr
- 22 Royal Gardens Dr
