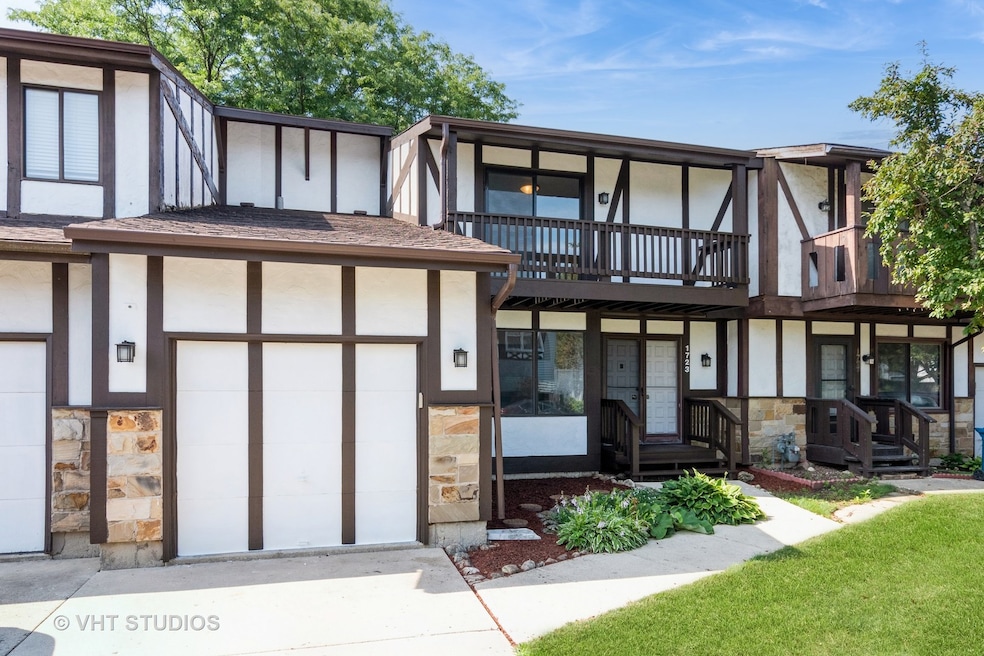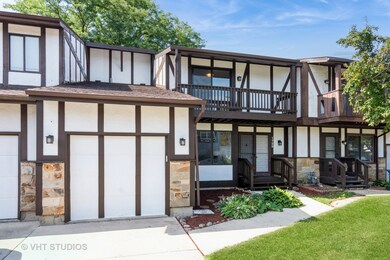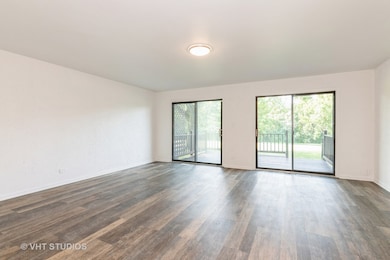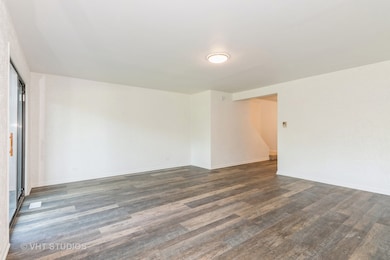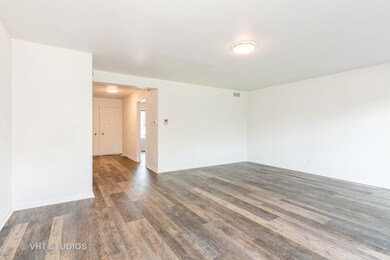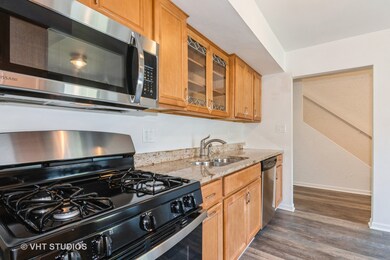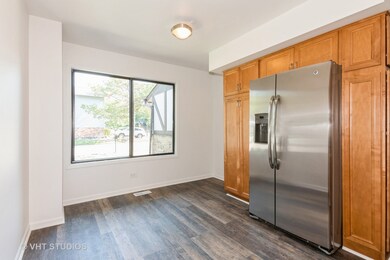
1723 Brookwood Dr Downers Grove, IL 60516
South Downers Grove NeighborhoodEstimated payment $2,277/month
Highlights
- Water Views
- Home fronts a pond
- Stainless Steel Appliances
- O'Neill Middle School Rated A-
- Deck
- 3-minute walk to Ruth K. Powers Park
About This Home
Maintenance-free living at its best! This attached single-family home offers spacious living across two levels with just over 1,400 sq ft. The main floor features an eat-in kitchen with plenty of cabinetry, granite countertops, stainless steel appliances, and ample room for a dining table. The generous living room opens through double sliding glass doors to a private deck overlooking expansive green space and a tranquil pond, ideal for relaxing or entertaining. An updated half bath and in-unit laundry add extra convenience on this level. Upstairs, you'll find two large bedrooms with plenty of closet space, each with access to private balconies through sliding doors. A beautifully updated full bath completes the upper level. Recent improvements include fresh paint throughout, new carpeting, furnace, A/C, water heater, updated lighting fixtures, fan and switches, a new bathroom vanity and fixtures, a major exterior refresh including a new garage roof, and much more. With a low monthly assessment that covers lawn care, you'll enjoy affordable HOA dues and a prime location, just a short walk from the high school, parks, and walking trails. Conveniently close to shopping, dining, entertainment, and with easy highway access. Don't miss this fantastic opportunity & schedule your showing today!
Open House Schedule
-
Sunday, July 20, 202512:00 to 2:00 pm7/20/2025 12:00:00 PM +00:007/20/2025 2:00:00 PM +00:00Add to Calendar
Townhouse Details
Home Type
- Townhome
Est. Annual Taxes
- $4,616
Year Built
- Built in 1975
Lot Details
- Home fronts a pond
- Cul-De-Sac
HOA Fees
- $65 Monthly HOA Fees
Parking
- 1 Car Garage
- Driveway
- Parking Included in Price
Home Design
- Concrete Perimeter Foundation
Interior Spaces
- 1,456 Sq Ft Home
- 2-Story Property
- Family Room
- Combination Dining and Living Room
- Water Views
Kitchen
- Microwave
- Dishwasher
- Stainless Steel Appliances
- Disposal
Flooring
- Carpet
- Laminate
Bedrooms and Bathrooms
- 2 Bedrooms
- 2 Potential Bedrooms
- Walk-In Closet
Laundry
- Laundry Room
- Dryer
- Washer
Outdoor Features
- Balcony
- Deck
Schools
- South High School
Utilities
- Forced Air Heating and Cooling System
- Heating System Uses Natural Gas
- Lake Michigan Water
Listing and Financial Details
- Homeowner Tax Exemptions
Community Details
Overview
- Association fees include lawn care
- 4 Units
- Christian Suarez Association, Phone Number (630) 785-6007
- Prentiss Brook Terrace Subdivision
- Property managed by Hillcrest Property Management
Pet Policy
- Dogs and Cats Allowed
Security
- Resident Manager or Management On Site
Map
Home Values in the Area
Average Home Value in this Area
Tax History
| Year | Tax Paid | Tax Assessment Tax Assessment Total Assessment is a certain percentage of the fair market value that is determined by local assessors to be the total taxable value of land and additions on the property. | Land | Improvement |
|---|---|---|---|---|
| 2023 | $4,367 | $81,470 | $21,250 | $60,220 |
| 2022 | $4,123 | $76,060 | $19,840 | $56,220 |
| 2021 | $3,857 | $75,190 | $19,610 | $55,580 |
| 2020 | $3,782 | $73,700 | $19,220 | $54,480 |
| 2019 | $3,655 | $70,710 | $18,440 | $52,270 |
| 2018 | $3,562 | $68,320 | $17,820 | $50,500 |
| 2017 | $3,935 | $74,310 | $17,150 | $57,160 |
| 2016 | $3,177 | $70,920 | $16,370 | $54,550 |
| 2015 | $3,351 | $66,720 | $15,400 | $51,320 |
| 2014 | $3,473 | $64,870 | $14,970 | $49,900 |
| 2013 | $3,717 | $64,570 | $14,900 | $49,670 |
Property History
| Date | Event | Price | Change | Sq Ft Price |
|---|---|---|---|---|
| 07/16/2025 07/16/25 | For Sale | $329,999 | 0.0% | $227 / Sq Ft |
| 07/16/2025 07/16/25 | Price Changed | $329,999 | -- | $227 / Sq Ft |
Purchase History
| Date | Type | Sale Price | Title Company |
|---|---|---|---|
| Warranty Deed | $195,000 | Burnet Title | |
| Warranty Deed | $221,000 | First American Title | |
| Warranty Deed | -- | Rts | |
| Warranty Deed | $140,000 | -- |
Mortgage History
| Date | Status | Loan Amount | Loan Type |
|---|---|---|---|
| Open | $150,000 | New Conventional | |
| Closed | $156,000 | New Conventional | |
| Previous Owner | $136,000 | New Conventional | |
| Previous Owner | $121,000 | Fannie Mae Freddie Mac | |
| Previous Owner | $156,750 | Purchase Money Mortgage | |
| Previous Owner | $135,000 | Unknown | |
| Previous Owner | $132,700 | Purchase Money Mortgage |
Similar Homes in the area
Source: Midwest Real Estate Data (MRED)
MLS Number: 12395635
APN: 09-19-113-030
- 1700 Bolson Dr
- 6522 Stair St
- 6560 Hillcrest Rd
- 1963 Loomes Ave
- 1934 Hastings Ave
- 6730 Revere Rd
- 6561 Dunham Rd
- 1527 62nd St
- 6651 Dunham Rd
- 1447 Hillcrest Rd
- 6121 Woodward Ave
- 6325 Barrett St
- Lot 22 Sherman Ave
- 6308 Saratoga Ave
- 6111 Dunham Rd
- 6820 Barrett St
- 1445 71st St
- 1108 Carol St
- 6853 Red Wing Dr Unit 9
- 6130 Belmont Rd
- 2110 Prentiss Dr
- 1441 Concord Dr
- 12 Lorraine Ave
- 7030 Park Lane Ct Unit 203
- 2508 Huntleigh Ln
- 7499 Woodward Ave
- 6701 Foxtree Ave
- 2143 Maple Ave
- 6851 Larkspur Ct
- 7612 Woodward Ave
- 7309 Winthrop Way Unit 2
- 6426 Taylor Dr
- 7330 Fairmount Ave
- 2212 Country Club Dr Unit 2
- 5700 Walnut Ave
- 1010 Maple Ave
- 7461 Blackburn Ave Unit 201
- 1101 Florence Ave Unit A
- 926 Maple Ave
- 7210 Gold Grove Place
