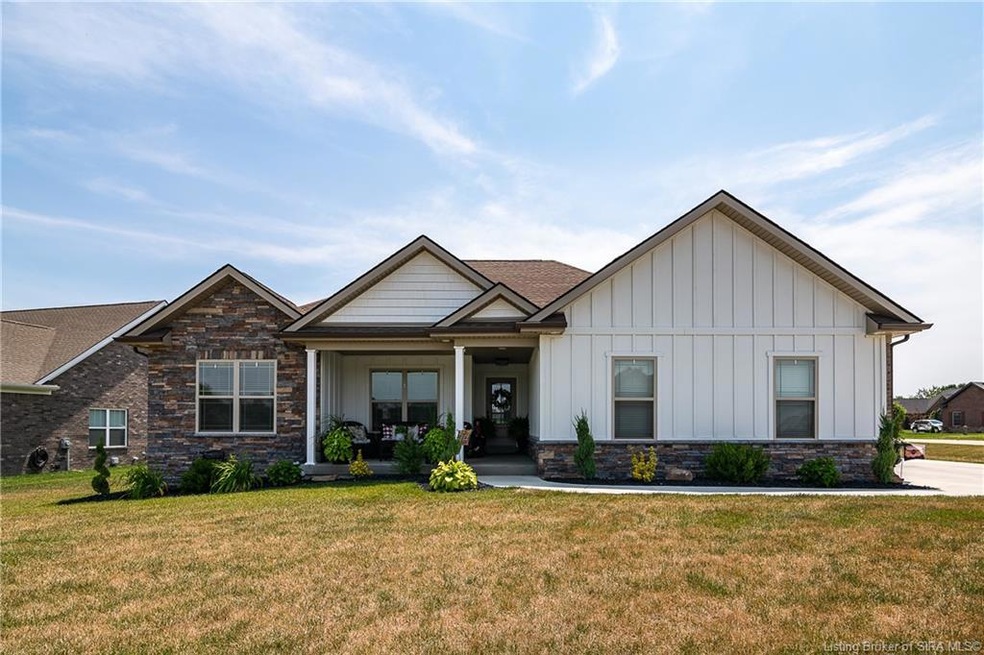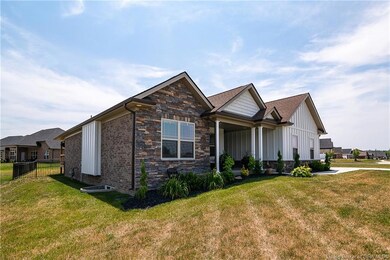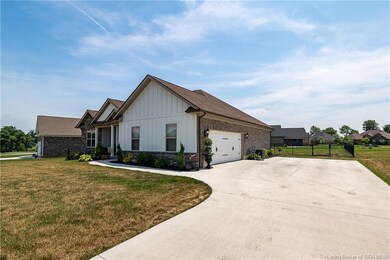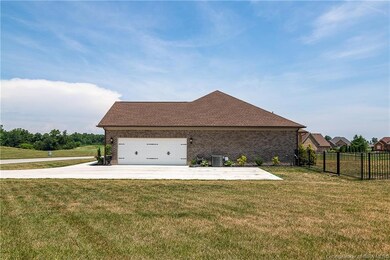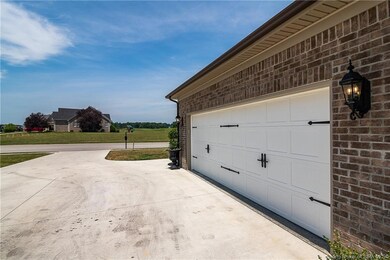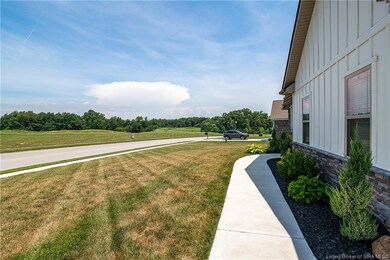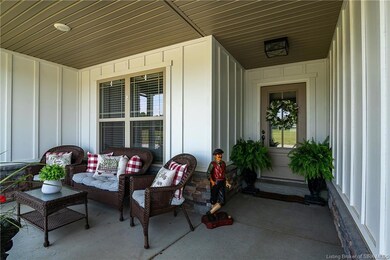
1723 Champions Pointe Pkwy Henryville, IN 47126
Highlights
- Panoramic View
- Deck
- Covered patio or porch
- Open Floorplan
- Corner Lot
- First Floor Utility Room
About This Home
As of October 2022Better Than NEW! More UPDATES that you can imagine! Built in 2021, this 4 (possibly 5 bed) 3 bath home has been Well Appointed THROUGHOUT! Enjoy sitting on the COVERED FRONT PORCH with Extraordinary Views of Champions Pointe's 17th HOLE. This home boasts Large Rooms on every level. The Kitchen includes TOP OF THE LINE Stainless Appliances, Quartz Counters, Custom Backsplash and FARMHOUSE SINK. OPEN to the Kitchen and Dining area, enjoy the Living Room and its Cozy FIREPLACE. The Large Master features an en suite with Tile Shower, Double Shower Heads/bench and and a huge Walk-in-Closet. The FINISHED BASEMENT includes Beds 4 (and 5), an OVERSIZED Family Room with a WET BAR and yet plenty of area for storage . UPGRADES INCLUDE, Engineered Hardwood throughout Main Floor, Upgraded LIGHTING throughout, Quartz on all Tops, Custom Mirrors in Baths, Up-Lighting on the Exterior and Extra large Driveway for additional parking. Enjoy the EXTRA LARGE Covered Deck and FENCED IN BACK YARD for entertainment! Champions Pointe Residents enjoy a Community Swimming Pool with Splash Pad, Pavilion Building & Bath House with Covered Seating. The Amenities Park includes Playground & Sports Court (Tennis, Pickleball & Basketball) for all to enjoy. CHAMPIONS POINTE RESIDENTIAL COMMUNITY is ONLY 20 MINUTES DRIVE from both Downtown Bridges & the East End Bridges to Louisville.
Last Agent to Sell the Property
Schuler Bauer Real Estate Services ERA Powered (N License #RB14014626 Listed on: 07/07/2022

Last Buyer's Agent
Schuler Bauer Real Estate Services ERA Powered (N License #RB14014130
Home Details
Home Type
- Single Family
Est. Annual Taxes
- $989
Year Built
- Built in 2021
Lot Details
- 0.42 Acre Lot
- Fenced Yard
- Landscaped
- Corner Lot
HOA Fees
- $50 Monthly HOA Fees
Parking
- 2 Car Attached Garage
- Side Facing Garage
- Garage Door Opener
- Off-Street Parking
Property Views
- Panoramic
- Golf Course
- Scenic Vista
Home Design
- Poured Concrete
- Frame Construction
- Hardboard
Interior Spaces
- 2,951 Sq Ft Home
- 1-Story Property
- Open Floorplan
- Wet Bar
- Ceiling Fan
- Gas Fireplace
- Thermal Windows
- Blinds
- Window Screens
- Entrance Foyer
- Family Room
- First Floor Utility Room
Kitchen
- Breakfast Bar
- <<selfCleaningOvenToken>>
- <<microwave>>
- Dishwasher
- Disposal
Bedrooms and Bathrooms
- 4 Bedrooms
- Split Bedroom Floorplan
- Walk-In Closet
- 3 Full Bathrooms
- Ceramic Tile in Bathrooms
Finished Basement
- Basement Fills Entire Space Under The House
- Sump Pump
Outdoor Features
- Deck
- Covered patio or porch
Utilities
- Forced Air Heating and Cooling System
- Electric Water Heater
Listing and Financial Details
- Assessor Parcel Number 100625100119000027
Ownership History
Purchase Details
Home Financials for this Owner
Home Financials are based on the most recent Mortgage that was taken out on this home.Purchase Details
Home Financials for this Owner
Home Financials are based on the most recent Mortgage that was taken out on this home.Purchase Details
Similar Homes in Henryville, IN
Home Values in the Area
Average Home Value in this Area
Purchase History
| Date | Type | Sale Price | Title Company |
|---|---|---|---|
| Deed | $460,000 | Mattingly Ford Title | |
| Warranty Deed | -- | None Available | |
| Warranty Deed | -- | None Available |
Property History
| Date | Event | Price | Change | Sq Ft Price |
|---|---|---|---|---|
| 10/07/2022 10/07/22 | Sold | $460,000 | -4.1% | $156 / Sq Ft |
| 09/01/2022 09/01/22 | Pending | -- | -- | -- |
| 08/15/2022 08/15/22 | Price Changed | $479,900 | -2.0% | $163 / Sq Ft |
| 07/07/2022 07/07/22 | For Sale | $489,900 | +19.8% | $166 / Sq Ft |
| 06/07/2021 06/07/21 | Sold | $408,866 | 0.0% | $153 / Sq Ft |
| 02/02/2021 02/02/21 | Price Changed | $408,866 | +2.8% | $153 / Sq Ft |
| 01/31/2021 01/31/21 | Pending | -- | -- | -- |
| 01/18/2021 01/18/21 | For Sale | $397,700 | -- | $148 / Sq Ft |
Tax History Compared to Growth
Tax History
| Year | Tax Paid | Tax Assessment Tax Assessment Total Assessment is a certain percentage of the fair market value that is determined by local assessors to be the total taxable value of land and additions on the property. | Land | Improvement |
|---|---|---|---|---|
| 2024 | $3,263 | $473,800 | $73,500 | $400,300 |
| 2023 | $3,263 | $476,800 | $73,500 | $403,300 |
| 2022 | $2,593 | $413,000 | $73,500 | $339,500 |
| 2021 | $989 | $73,500 | $73,500 | $0 |
| 2020 | $14 | $1,000 | $1,000 | $0 |
| 2019 | $16 | $1,000 | $1,000 | $0 |
| 2018 | $16 | $1,000 | $1,000 | $0 |
| 2017 | $16 | $1,000 | $1,000 | $0 |
| 2016 | $16 | $1,000 | $1,000 | $0 |
| 2014 | $16 | $1,000 | $1,000 | $0 |
| 2013 | -- | $1,000 | $1,000 | $0 |
Agents Affiliated with this Home
-
David Bauer

Seller's Agent in 2022
David Bauer
Schuler Bauer Real Estate Services ERA Powered (N
(502) 931-5657
798 Total Sales
-
Andrea Bogdon

Seller Co-Listing Agent in 2022
Andrea Bogdon
Schuler Bauer Real Estate Services ERA Powered (N
(502) 639-1665
151 Total Sales
-
Barbara Popp

Buyer's Agent in 2022
Barbara Popp
Schuler Bauer Real Estate Services ERA Powered (N
(502) 552-2228
222 Total Sales
-
Todd Paxton

Seller's Agent in 2021
Todd Paxton
Lopp Real Estate Brokers
(502) 208-8759
433 Total Sales
Map
Source: Southern Indiana REALTORS® Association
MLS Number: 2022010263
APN: 10-06-25-100-119.000-027
- 1829 Hazeltine Way
- 15418 Memphis-Blue Lick Rd
- 1846 Hazeltine Way
- 15418 Memphis Bluelick Rd
- 1810 Medinah Way
- 1632 Pine Valley Way
- 2014 Augusta Pkwy
- 2005 Prestwick Place
- 1707 Augusta Pkwy
- 2105 Augusta Way Unit 203
- 812 Henryville Bluelick Rd
- 1607 Greenbrier Pointe
- 1842 Augusta Blvd
- 15420 Memphis-Blue Lick Rd
- 1846 Augusta Blvd Unit Lot 271
- 1972 Augusta Pkwy
- 2012 Augusta Pkwy
- 2007 Augusta Pkwy
- 104 Legend Ct
- 104 Legend Ct
