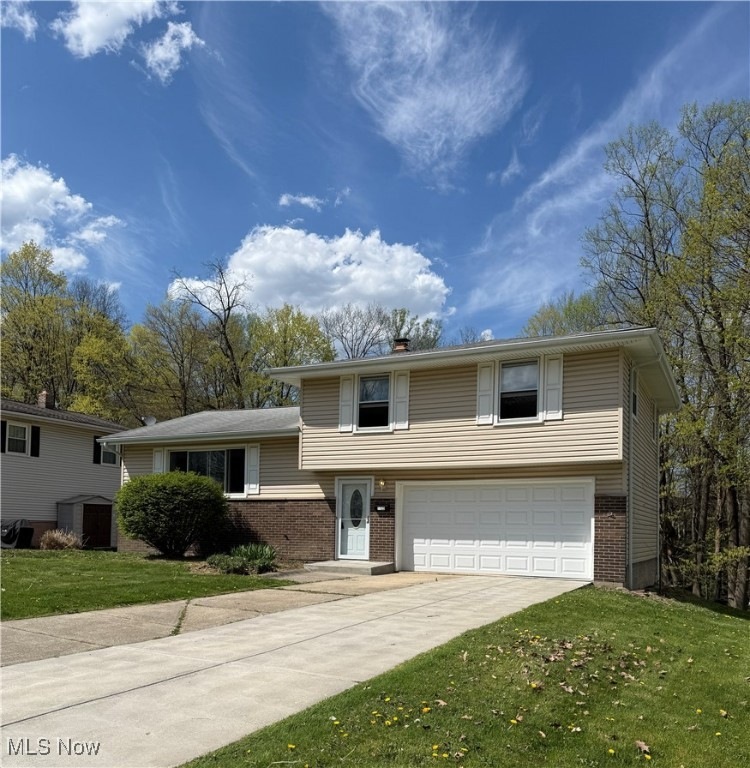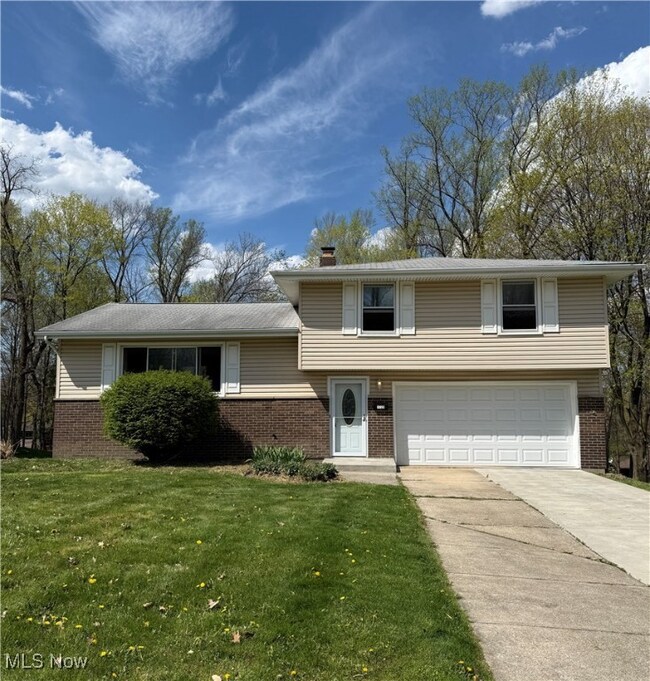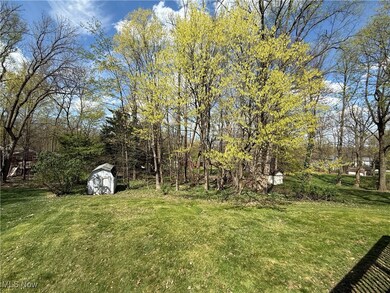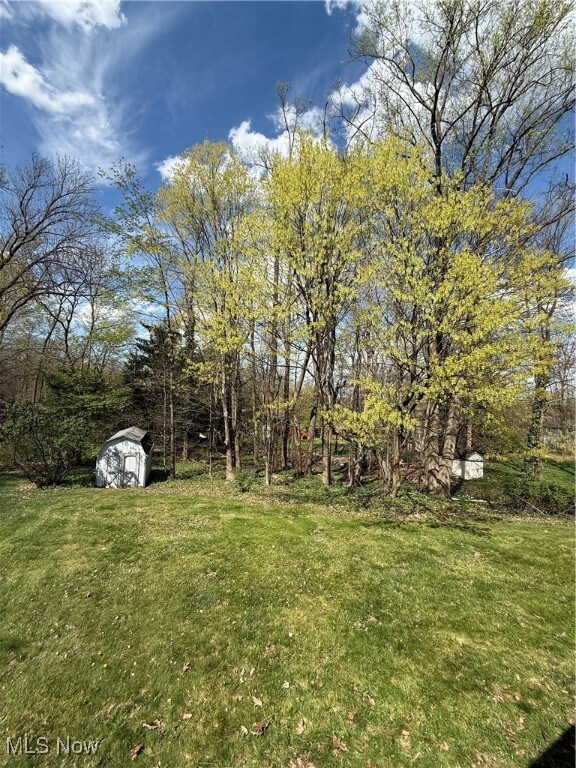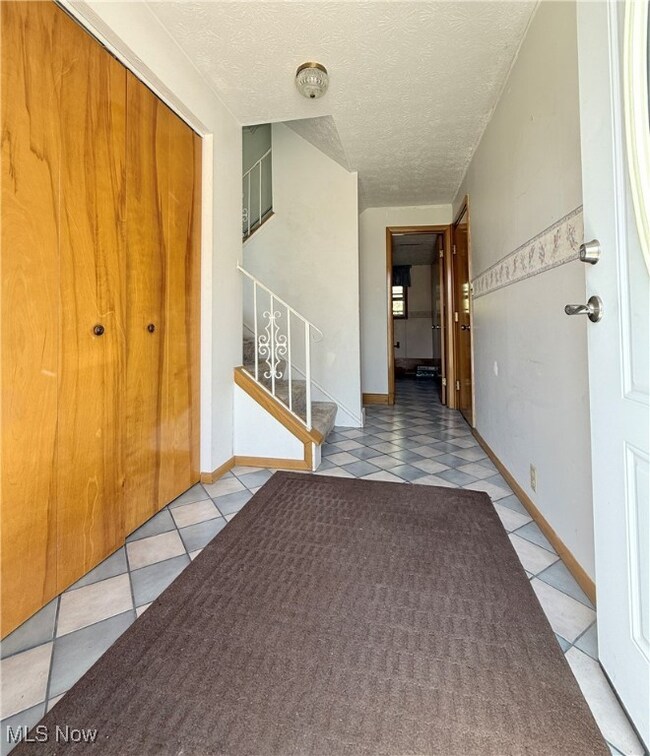
1723 Laurel Dr Twinsburg, OH 44087
Highlights
- Deck
- No HOA
- Forced Air Heating and Cooling System
- Wilcox Primary School Rated A
- 2 Car Attached Garage
- Ceiling Fan
About This Home
As of May 2025Check out this 3 bedroom 1 1/2 bath home in Twinsburg's Rolling Acres neighborhood. Situated on a great lot in this desirable neighborhood, this home offers so much! Hardwood floors can be found in all bedrooms, living room, dining room (and possibly the upstairs hallway) hidden under carpet and protected for many years. Imagine the vision of gleaming hardwood floors and fresh paint and the transformation that would provide! A new walk in shower was installed in July 2024, vinyl siding, front entry door, new hardware, and new windows in the living room, dining room and kitchen were added within the past 5 years. The furnace and AC are less than 4 years old, a new garage door, front concrete stoop and partial driveway replacement were completed in approximately 2023, and the washer was replaced in 2024. Hurry and schedule your private showing before it's too late!
Last Agent to Sell the Property
Keller Williams Chervenic Rlty Brokerage Email: crystalvig@yahoo.com 330-571-4443 License #2002007751 Listed on: 04/25/2025

Home Details
Home Type
- Single Family
Est. Annual Taxes
- $4,050
Year Built
- Built in 1970
Parking
- 2 Car Attached Garage
Home Design
- Split Level Home
- Brick Exterior Construction
- Fiberglass Roof
- Asphalt Roof
- Vinyl Siding
Interior Spaces
- 1,438 Sq Ft Home
- 3-Story Property
- Ceiling Fan
- Range<<rangeHoodToken>>
- Finished Basement
Bedrooms and Bathrooms
- 3 Bedrooms
- 1.5 Bathrooms
Laundry
- Dryer
- Washer
Utilities
- Forced Air Heating and Cooling System
- Heating System Uses Gas
Additional Features
- Deck
- 0.34 Acre Lot
Community Details
- No Home Owners Association
- Rolling Acres Subdivision
Listing and Financial Details
- Assessor Parcel Number 6401783
Ownership History
Purchase Details
Home Financials for this Owner
Home Financials are based on the most recent Mortgage that was taken out on this home.Purchase Details
Purchase Details
Home Financials for this Owner
Home Financials are based on the most recent Mortgage that was taken out on this home.Similar Homes in the area
Home Values in the Area
Average Home Value in this Area
Purchase History
| Date | Type | Sale Price | Title Company |
|---|---|---|---|
| Warranty Deed | $250,000 | American Title Solutions | |
| Quit Claim Deed | -- | None Listed On Document | |
| Deed | $125,000 | -- |
Mortgage History
| Date | Status | Loan Amount | Loan Type |
|---|---|---|---|
| Open | $225,475 | Construction | |
| Previous Owner | $0 | Credit Line Revolving | |
| Previous Owner | $54,202 | Credit Line Revolving | |
| Previous Owner | $124,800 | New Conventional | |
| Previous Owner | $132,000 | Unknown | |
| Previous Owner | $31,000 | Unknown | |
| Previous Owner | $87,500 | New Conventional |
Property History
| Date | Event | Price | Change | Sq Ft Price |
|---|---|---|---|---|
| 07/10/2025 07/10/25 | For Sale | $349,500 | 0.0% | $169 / Sq Ft |
| 06/29/2025 06/29/25 | Pending | -- | -- | -- |
| 06/26/2025 06/26/25 | For Sale | $349,500 | +39.8% | $169 / Sq Ft |
| 05/14/2025 05/14/25 | Sold | $250,000 | -3.8% | $174 / Sq Ft |
| 04/30/2025 04/30/25 | Pending | -- | -- | -- |
| 04/25/2025 04/25/25 | For Sale | $260,000 | -- | $181 / Sq Ft |
Tax History Compared to Growth
Tax History
| Year | Tax Paid | Tax Assessment Tax Assessment Total Assessment is a certain percentage of the fair market value that is determined by local assessors to be the total taxable value of land and additions on the property. | Land | Improvement |
|---|---|---|---|---|
| 2025 | $3,450 | $80,850 | $16,086 | $64,764 |
| 2024 | $3,450 | $80,850 | $16,086 | $64,764 |
| 2023 | $3,450 | $80,850 | $16,086 | $64,764 |
| 2022 | $2,656 | $57,957 | $11,491 | $46,466 |
| 2021 | $2,668 | $57,957 | $11,491 | $46,466 |
| 2020 | $2,588 | $57,960 | $11,490 | $46,470 |
| 2019 | $2,585 | $54,690 | $11,490 | $43,200 |
| 2018 | $2,533 | $54,690 | $11,490 | $43,200 |
| 2017 | $2,220 | $54,690 | $11,490 | $43,200 |
| 2016 | $2,207 | $51,430 | $11,490 | $39,940 |
| 2015 | $2,220 | $51,430 | $11,490 | $39,940 |
| 2014 | $2,216 | $51,430 | $11,490 | $39,940 |
| 2013 | $2,222 | $51,580 | $11,490 | $40,090 |
Agents Affiliated with this Home
-
Oleg Bosovik
O
Seller's Agent in 2025
Oleg Bosovik
Keller Williams Elevate
(216) 926-9069
1 in this area
47 Total Sales
-
Crystal Vig

Seller's Agent in 2025
Crystal Vig
Keller Williams Chervenic Rlty
(330) 571-4443
3 in this area
59 Total Sales
Map
Source: MLS Now
MLS Number: 5117542
APN: 64-01783
- 9472 Lawnfield Dr
- 1909 Laurel Dr
- 10790 Ravenna Rd Unit 302
- 9422 Andrew Dr
- 9394 Gettysburg Dr
- SL3 Chamberlin Rd
- SL 2 Chamberlin Rd
- 0 Chamberlin Rd Unit 5110799
- 1300 Bridget Ln
- 9543 Ridge Ct
- 2115 Presidential Pkwy Unit B5
- 9534 Ridge Ct Unit 15D
- 9882 Chamberlin Rd
- 9868 Ridgewood Dr
- 9932 Brookhill Cir
- 9237 Shepard Rd
- 9571 Shepard Rd
- 10413 Fox Hollow Cir
- 1418 Newport Dr
- 10026 Parkland Dr
