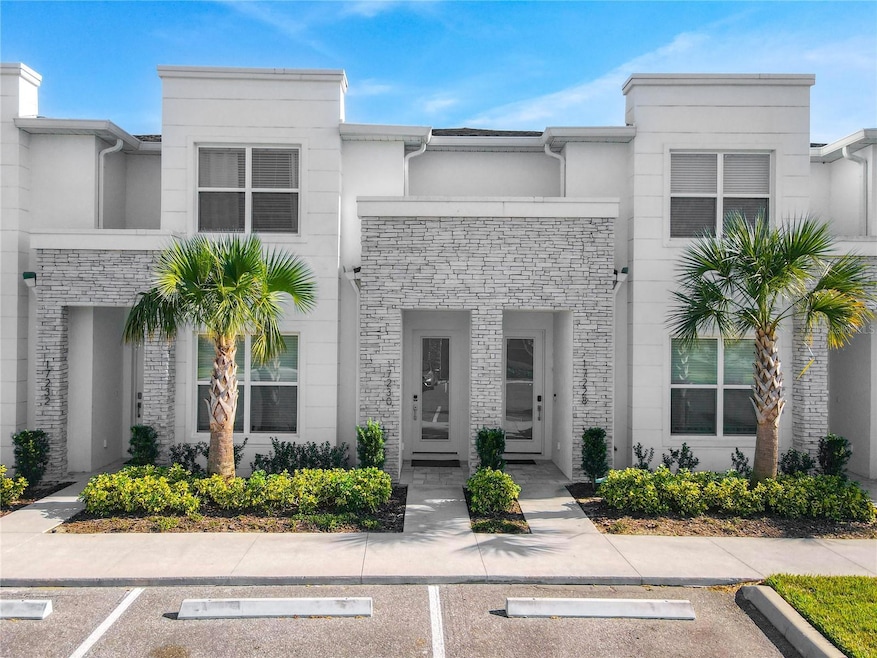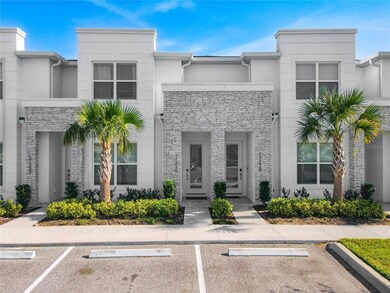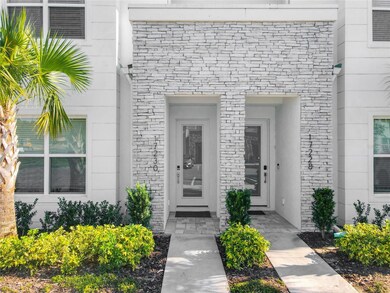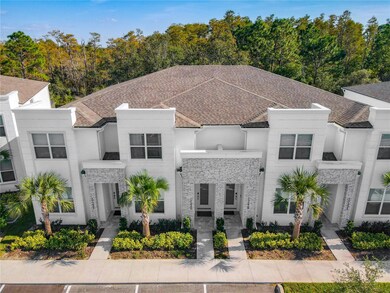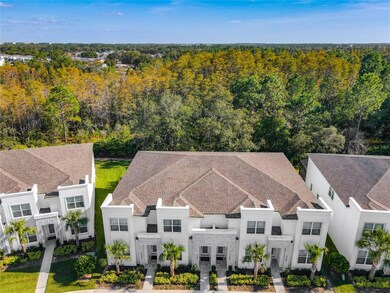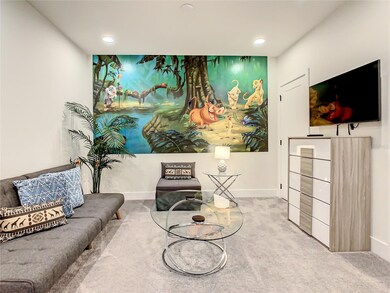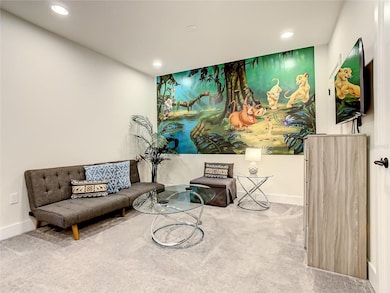17230 Blessing Dr Clermont, FL 34714
Highlights
- Screened Pool
- Furnished
- Enclosed Patio or Porch
- Loft
- Stone Countertops
- Family Room Off Kitchen
About This Home
mpeccable, Fully Furnished Turnkey Townhome ? Built in 2022. Discover the perfect blend of modern luxury and convenience in this exceptional townhome. Fully furnished and move-in ready. Designed for both style and functionality, the spacious layout features three bedrooms, three full bathrooms, and a versatile loft. The first floor has a well-appointed bedroom, while the second one hosts two additional bedrooms. The stunning European-style kitchen boasts high-end appliances, sleek waterfall-edge countertops, and modern cabinetry. The contemporary bathrooms are equally impressive, featuring illuminated mirrors and elegant fixtures for a spa-like experience. The open-concept family room seamlessly integrates dining and living spaces, creating an inviting atmosphere for relaxation or entertaining. Expansive sliding glass doors lead to your private oasis, a fully screened, heated swim spa. The patio is thoughtfully designed with sun loungers, cozy seating, and a gas grill, perfect for outdoor enjoyment. Residents and guests can also access resort-style amenities, including a sparkling pool, fitness center, game room, and playground.
Listing Agent
IAD FLORIDA LLC Brokerage Phone: 407-720-0020 License #3408301 Listed on: 11/04/2025
Townhouse Details
Home Type
- Townhome
Est. Annual Taxes
- $4,997
Year Built
- Built in 2022
Lot Details
- 1,350 Sq Ft Lot
- Irrigation Equipment
Interior Spaces
- 1,852 Sq Ft Home
- 2-Story Property
- Furnished
- Ceiling Fan
- Window Treatments
- Sliding Doors
- Family Room Off Kitchen
- Living Room
- Loft
Kitchen
- Eat-In Kitchen
- Range
- Microwave
- Dishwasher
- Stone Countertops
- Disposal
Bedrooms and Bathrooms
- 3 Bedrooms
- Primary Bedroom Upstairs
- 3 Full Bathrooms
Laundry
- Laundry Room
- Laundry on upper level
- Dryer
- Washer
Parking
- Guest Parking
- 1 Assigned Parking Space
Pool
- Screened Pool
- Heated In Ground Pool
- Swim Spa
- Heated Spa
- Fence Around Pool
Outdoor Features
- Enclosed Patio or Porch
- Rain Gutters
Utilities
- Central Heating and Cooling System
- Electric Water Heater
Listing and Financial Details
- Residential Lease
- Property Available on 2/1/26
- $250 Application Fee
- 8 to 12-Month Minimum Lease Term
- Assessor Parcel Number 25-24-26-1930-000-10200
Community Details
Overview
- Property has a Home Owners Association
- Premier Association Manager Association, Phone Number (352) 432-3312
- Hidden Forest At Silver Creek Subdivision
Pet Policy
- Pets Allowed
- 1 Pet Allowed
Map
Source: Stellar MLS
MLS Number: O6356166
APN: 25-24-26-1930-000-10200
- 17238 Blessing Dr
- 17220 Blessing Dr
- 17204 Blessing Dr
- 1386 Peaceful Nature Way
- 1396 Peaceful Nature Way Unit 1396
- 17303 Hidden Forest Dr
- 17305 Hidden Forest Dr
- 1425 Serendipity Ln
- 17352 Blessing Dr
- 17354 Blessing Dr
- 1385 Peaceful Nature Way
- 17344 Silver Creek Ct
- 17441 Hidden Forest Dr
- 17516 Blessing Dr
- 1200 Clear Creek Cir
- 17444 Hidden Forest Dr
- 17521 Blessing Dr
- 17401 Serenidad Blvd
- 16926 Sunrise Vista Dr
- 17522 Hidden Forest Dr
- 17216 Blessing Dr
- 17204 Blessing Dr
- 17128 Blessing Dr
- 1389 Peaceful Nature Way Unit ID1244727P
- 1411 Serendipity Ln Unit ID1244686P
- 1411 Serendipity Ln
- 1413 Serendipity Ln
- 1415 Serendipity Ln
- 1399 Peaceful Nature Way Unit ID1244698P
- 1399 Peaceful Nature Way
- 1235 Whitewood Way
- 1308 Whitewood Way
- 17334 Serenidad Blvd
- 17404 Serenidad Blvd Unit ID1244737P
- 16930 Sunrise Vista Dr
- 17444 Hidden Forest Dr Unit ID1280838P
- 17345 Serenidad Blvd Unit ID1280840P
- 1140 Cedarwood Way
- 16904 Sunrise Vista Dr
- 17412 Placidity Ave
