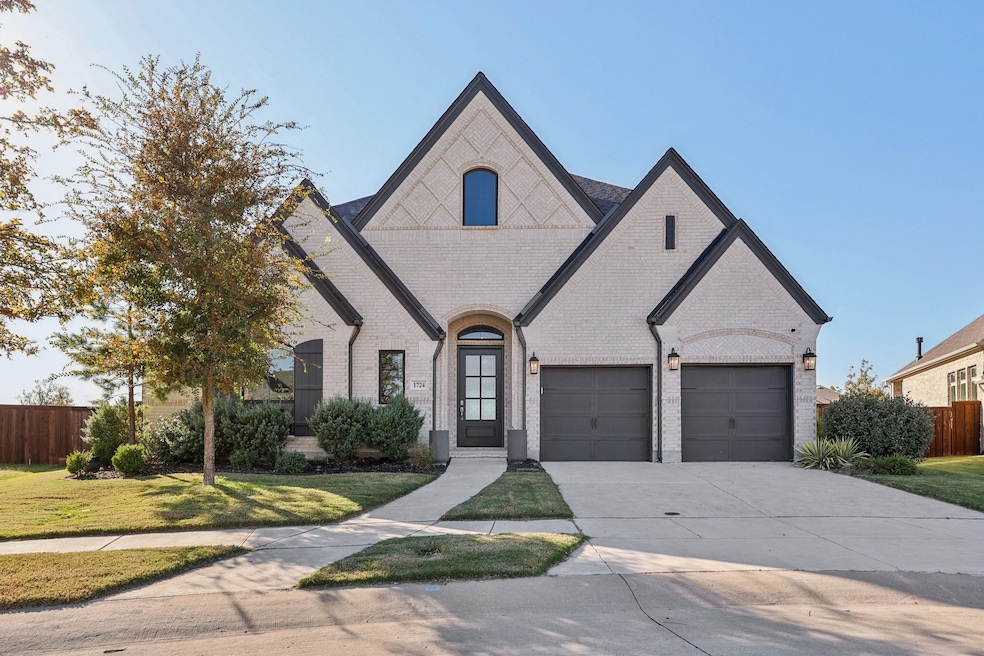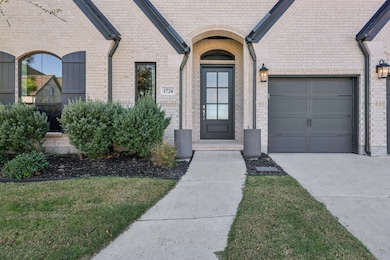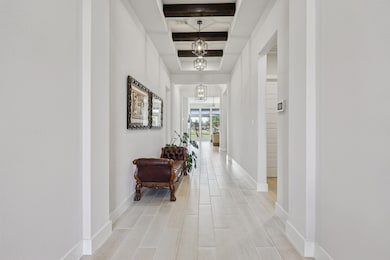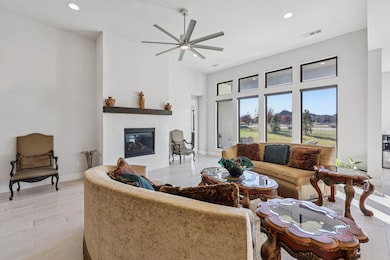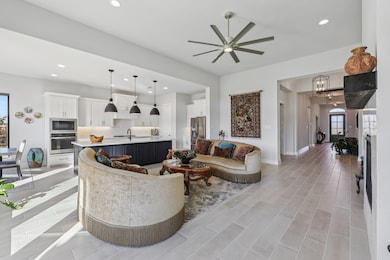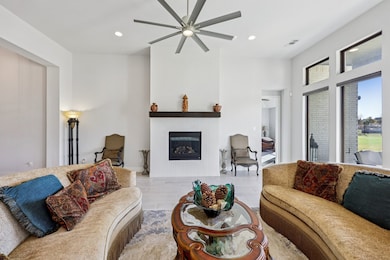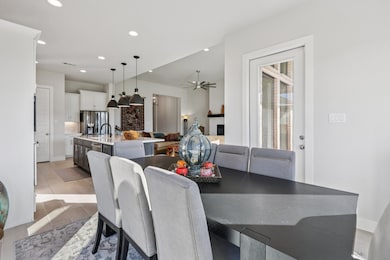1724 Hartley Ln van Alstyne, TX 75495
Highlights
- Open Floorplan
- Granite Countertops
- Pickleball Courts
- Traditional Architecture
- Community Pool
- Covered Patio or Porch
About This Home
Luxury Living in Van Alstyne! Discover this stunning like-new, fully furnished one-story home situated on an expansive almost half-acre lot in a sought-after community. Step inside to find designer furnishings, soaring high ceilings, and an open, elegant layout perfect for both everyday living and entertaining. A dedicated study with glass French doors offers the ideal home office, while the media room is ready for movie nights or game days. The kitchen and living areas flow seamlessly, and the home comes fully equipped with a refrigerator, washer, and dryer for added convenience. The 3-car garage provides ample storage and parking space. Enjoy resort-style amenities including a community pool, splash pad, playground, hiking and biking trails, pickleball courts, and a dog park—all just steps from your door. Experience luxury, comfort, and convenience in one of Van Alstyne’s most desirable neighborhoods.
Listing Agent
Keller Williams Frisco Stars Brokerage Phone: 903-287-7849 License #0456906 Listed on: 11/11/2025

Co-Listing Agent
Keller Williams Frisco Stars Brokerage Phone: 903-287-7849 License #0683233
Home Details
Home Type
- Single Family
Year Built
- Built in 2022
Lot Details
- 0.4 Acre Lot
- Wood Fence
HOA Fees
- $58 Monthly HOA Fees
Parking
- 3 Car Attached Garage
- Front Facing Garage
- Driveway
Home Design
- Traditional Architecture
- Brick Exterior Construction
- Slab Foundation
- Composition Roof
Interior Spaces
- 3,118 Sq Ft Home
- 1-Story Property
- Open Floorplan
- Ceiling Fan
- Decorative Lighting
- Living Room with Fireplace
- Fire and Smoke Detector
Kitchen
- Eat-In Kitchen
- Gas Oven
- Gas Cooktop
- Microwave
- Dishwasher
- Kitchen Island
- Granite Countertops
- Disposal
Flooring
- Carpet
- Tile
Bedrooms and Bathrooms
- 4 Bedrooms
- Walk-In Closet
Laundry
- Laundry in Utility Room
- Dryer
- Washer
Outdoor Features
- Covered Patio or Porch
Schools
- John And Nelda Partin Elementary School
- Van Alstyne High School
Utilities
- Central Heating and Cooling System
- Vented Exhaust Fan
- High Speed Internet
- Cable TV Available
Listing and Financial Details
- Residential Lease
- Property Available on 11/10/25
- Tenant pays for all utilities, grounds care, insurance, pest control
- 12 Month Lease Term
- Assessor Parcel Number 410031
- Tax Block E
Community Details
Overview
- Association fees include all facilities, management
- Sbb Community Management Association
- Mantua Point Subdivision
Recreation
- Pickleball Courts
- Community Playground
- Community Pool
- Trails
Pet Policy
- No Pets Allowed
Map
Source: North Texas Real Estate Information Systems (NTREIS)
MLS Number: 21103836
APN: 410031
- 1842 Cole Rd
- 1299 Blackmon Rd Unit C482R
- 00000 Farm To Market 3133
- 191 Bell
- 2623 Stowers St
- 2639 Stowers St
- 3050 Wolf Front Rd
- 5880 Fm 2862
- 3712 Pitchfork Terrace
- 3708 Pitchfork Terrace
- 3704 Pitchfork Terrace
- 258 Pecan Hollow Cir
- 13110 Westover Ln
- 3432 Loftwood Ln
- 2613 Spade St
- 2609 Spade St
- 2605 Spade St
- 2616 Spade St
- 2612 Spade St
- 3426 Hillingdon Rd
- 921 Baybrook Ln
- 251 Pecan Hollow Cir
- 910 Emerson Dr
- 1909 Mckee Ct
- 2355 County Road 376
- 612 Amenduni Ln
- 4908 Glenwood Ln
- 2313 Cambridge Ave
- 4411 Glenwood Ln
- 13022 State Highway 121 N
- 3316 Dumas Dr
- 604 Indian Creek
- 1813 Rodeo Dr
- 2911 Canvas Way
- 3017 Dreamy Dr
- 802 Mellow Ln
- 808 Paradise Place
- 336 Carlyle St
- 3000 Parker Rd
- 1902 Wolf Run
