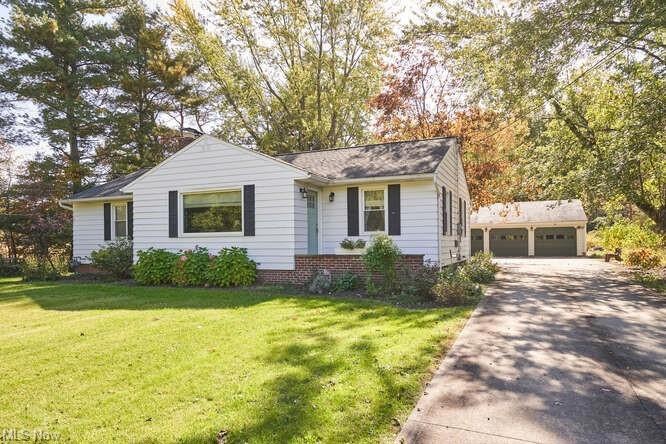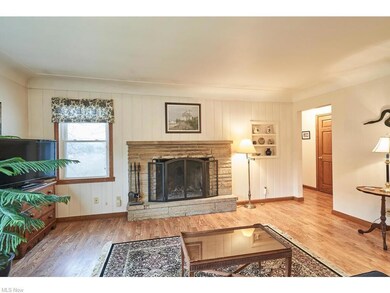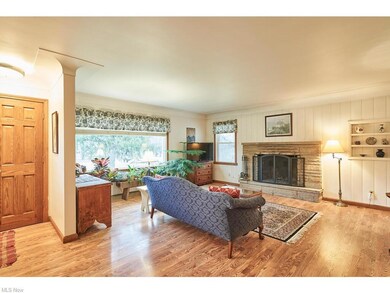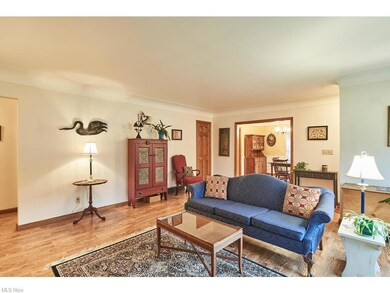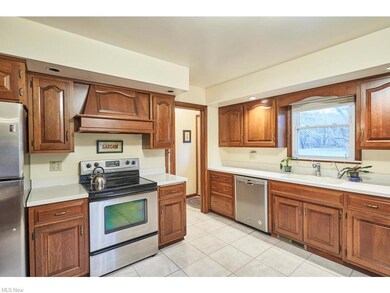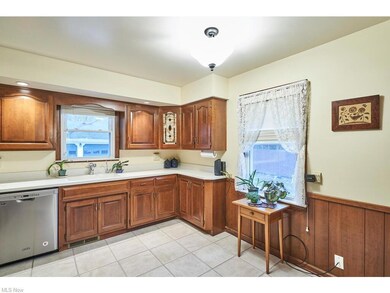
1724 Mattingly Rd Hinckley, OH 44233
Highlights
- View of Trees or Woods
- 2 Fireplaces
- Porch
- Highland High School Rated A-
- 3 Car Detached Garage
- Forced Air Heating and Cooling System
About This Home
As of April 2023Wonderful ranch on .75 acres with private setting in Hinckley.Kitchen with cherry cabinets and corian counter tops. Formal Dining with laminate floors, crown molding and chair rail. Living room with stone woodburning fireplace. The large picture window and curved crown molding accents the living room. There are 3 bedrooms and 1.5 baths on the first floor. Trane gas furnace new approx 2015,City water in 2019. Roof on house approx 2016. This home has a 3 car garage detached too!!
Last Agent to Sell the Property
RE/MAX Crossroads Properties License #307608 Listed on: 02/02/2023

Home Details
Home Type
- Single Family
Est. Annual Taxes
- $2,814
Year Built
- Built in 1960
Lot Details
- 0.75 Acre Lot
- Lot Dimensions are 100x300
- North Facing Home
Parking
- 3 Car Detached Garage
- Garage Door Opener
Home Design
- Asphalt Roof
Interior Spaces
- 1-Story Property
- 2 Fireplaces
- Views of Woods
- Fire and Smoke Detector
Kitchen
- <<builtInOvenToken>>
- Range<<rangeHoodToken>>
- <<microwave>>
- Dishwasher
Bedrooms and Bathrooms
- 3 Main Level Bedrooms
Partially Finished Basement
- Basement Fills Entire Space Under The House
- Sump Pump
Outdoor Features
- Porch
Utilities
- Forced Air Heating and Cooling System
- Heating System Uses Gas
- Septic Tank
Listing and Financial Details
- Assessor Parcel Number 016-03A-20-012
Ownership History
Purchase Details
Home Financials for this Owner
Home Financials are based on the most recent Mortgage that was taken out on this home.Purchase Details
Home Financials for this Owner
Home Financials are based on the most recent Mortgage that was taken out on this home.Purchase Details
Purchase Details
Home Financials for this Owner
Home Financials are based on the most recent Mortgage that was taken out on this home.Purchase Details
Home Financials for this Owner
Home Financials are based on the most recent Mortgage that was taken out on this home.Similar Homes in Hinckley, OH
Home Values in the Area
Average Home Value in this Area
Purchase History
| Date | Type | Sale Price | Title Company |
|---|---|---|---|
| Warranty Deed | $274,000 | None Listed On Document | |
| Warranty Deed | $180,000 | Diamond Title Co | |
| Deed | -- | -- | |
| Fiduciary Deed | $155,000 | Insignia Title Agency Ltd | |
| Deed | $135,000 | -- |
Mortgage History
| Date | Status | Loan Amount | Loan Type |
|---|---|---|---|
| Open | $235,200 | New Conventional | |
| Previous Owner | $139,200 | New Conventional | |
| Previous Owner | $140,000 | New Conventional | |
| Previous Owner | $106,000 | Unknown | |
| Previous Owner | $100,000 | No Value Available | |
| Previous Owner | $75,000 | New Conventional |
Property History
| Date | Event | Price | Change | Sq Ft Price |
|---|---|---|---|---|
| 04/21/2023 04/21/23 | Sold | $294,000 | +1.4% | $162 / Sq Ft |
| 02/08/2023 02/08/23 | Pending | -- | -- | -- |
| 02/02/2023 02/02/23 | For Sale | $289,900 | +61.1% | $159 / Sq Ft |
| 04/28/2015 04/28/15 | Sold | $180,000 | -10.0% | $63 / Sq Ft |
| 03/11/2015 03/11/15 | Pending | -- | -- | -- |
| 01/31/2014 01/31/14 | For Sale | $199,900 | -- | $70 / Sq Ft |
Tax History Compared to Growth
Tax History
| Year | Tax Paid | Tax Assessment Tax Assessment Total Assessment is a certain percentage of the fair market value that is determined by local assessors to be the total taxable value of land and additions on the property. | Land | Improvement |
|---|---|---|---|---|
| 2024 | $3,504 | $83,530 | $27,140 | $56,390 |
| 2023 | $3,504 | $73,300 | $27,140 | $46,160 |
| 2022 | $3,150 | $73,300 | $27,140 | $46,160 |
| 2021 | $2,849 | $60,580 | $22,430 | $38,150 |
| 2020 | $2,985 | $60,580 | $22,430 | $38,150 |
| 2019 | $2,997 | $60,580 | $22,430 | $38,150 |
| 2018 | $2,993 | $57,820 | $28,040 | $29,780 |
| 2017 | $3,014 | $57,820 | $28,040 | $29,780 |
| 2016 | $2,808 | $57,820 | $28,040 | $29,780 |
| 2015 | $2,658 | $52,560 | $25,490 | $27,070 |
| 2014 | $2,726 | $52,560 | $25,490 | $27,070 |
| 2013 | $2,510 | $48,300 | $23,380 | $24,920 |
Agents Affiliated with this Home
-
Sherri Costanzo

Seller's Agent in 2023
Sherri Costanzo
RE/MAX Crossroads
(330) 807-2722
391 Total Sales
-
Erik Fredmonsky

Buyer's Agent in 2023
Erik Fredmonsky
Coldwell Banker Schmidt Realty
(330) 610-3380
98 Total Sales
-
Susan Bradley

Seller's Agent in 2015
Susan Bradley
Classic Realty Group, Inc.
(216) 533-1040
118 Total Sales
-
Frank Ferraro

Seller Co-Listing Agent in 2015
Frank Ferraro
Classic Realty Group, Inc.
(440) 724-0575
127 Total Sales
Map
Source: MLS Now
MLS Number: 4435152
APN: 016-03A-20-012
- 615 Crystal Brooke Dr
- 1121 River Valley Trail
- 1006 Stony Hill Rd
- VL4 Hidden Ridge Rd
- 336 River Rd
- 1238 Ridge Rd
- 2249 Willow Brook Ln
- 333 River Rd
- 997 Arborcrest Dr
- 1343 Skyland Falls Blvd
- 1200 River Rd
- 2481 Parkridge Dr
- 2525 Nadine Cir
- 5071 Wiltshire Rd
- 2662 Hidden Pine Ln Unit 15
- 458 W 130th St
- 11990 Greyfriars Cir
- 11886 Friar Post
- 248 Gladys Dr
- 17575 Ridge Rd
