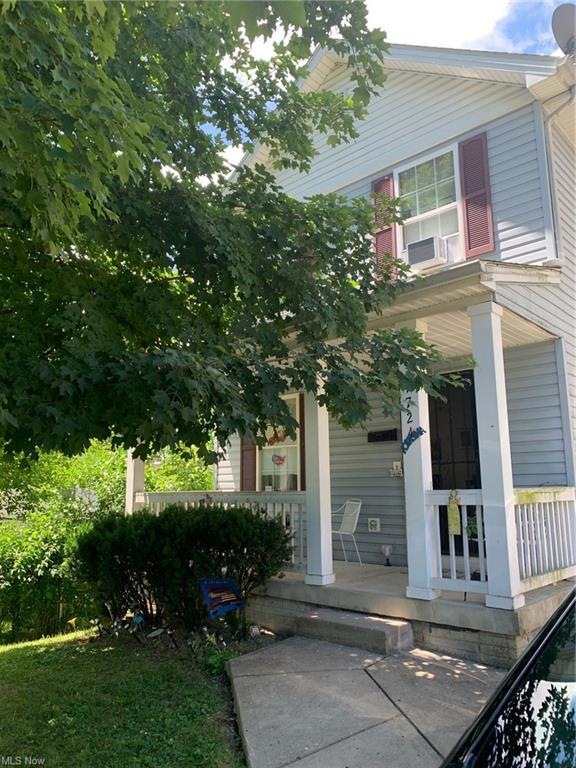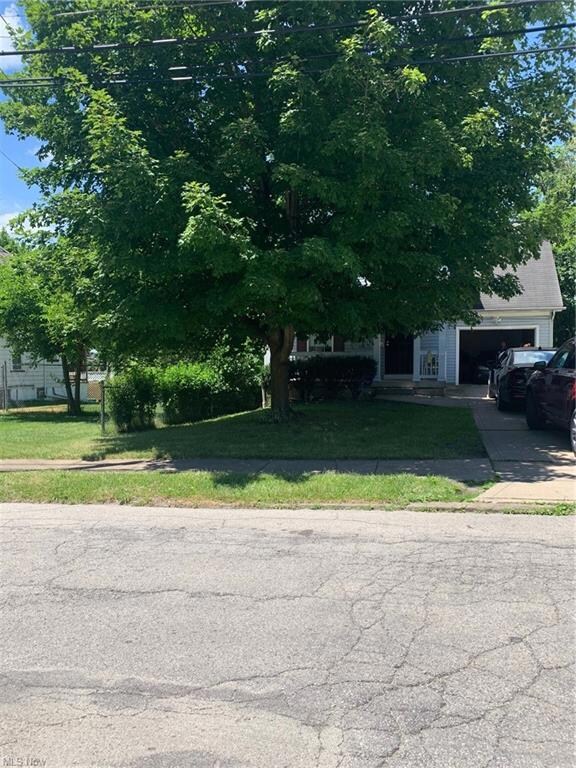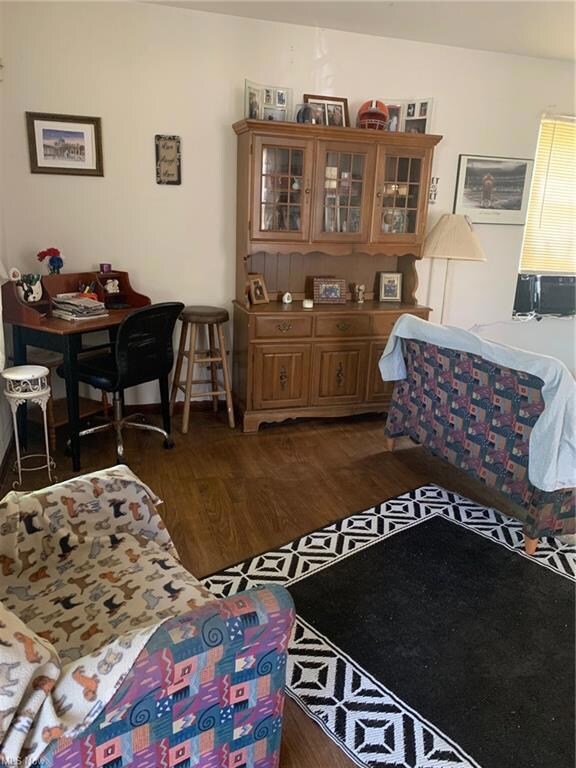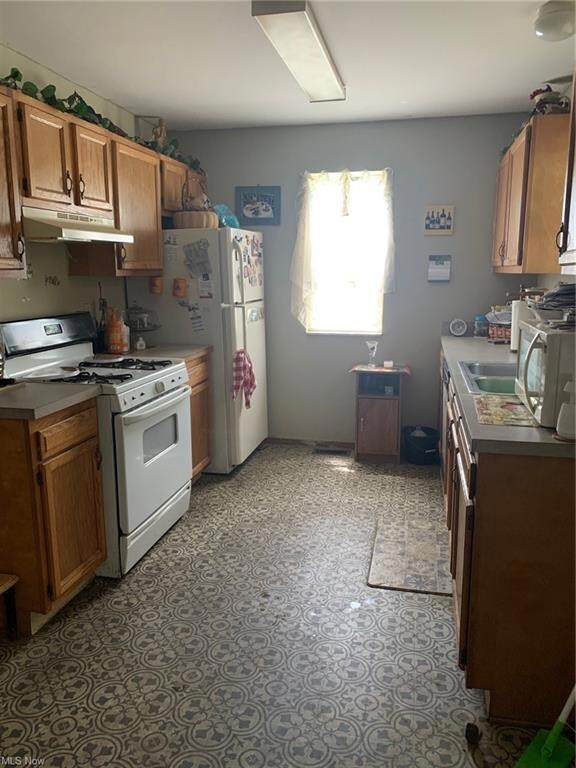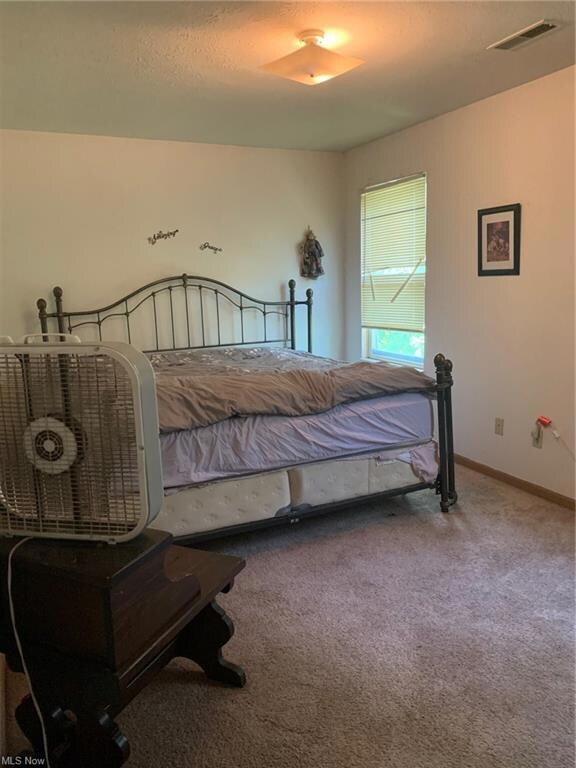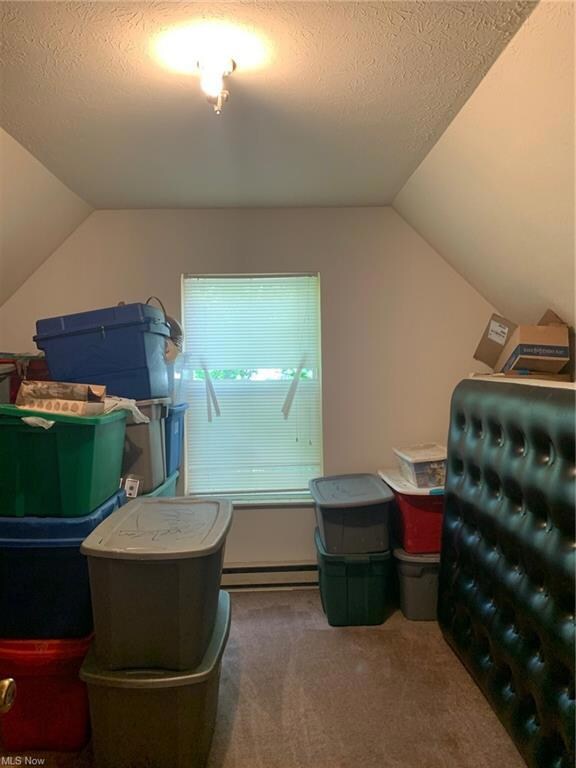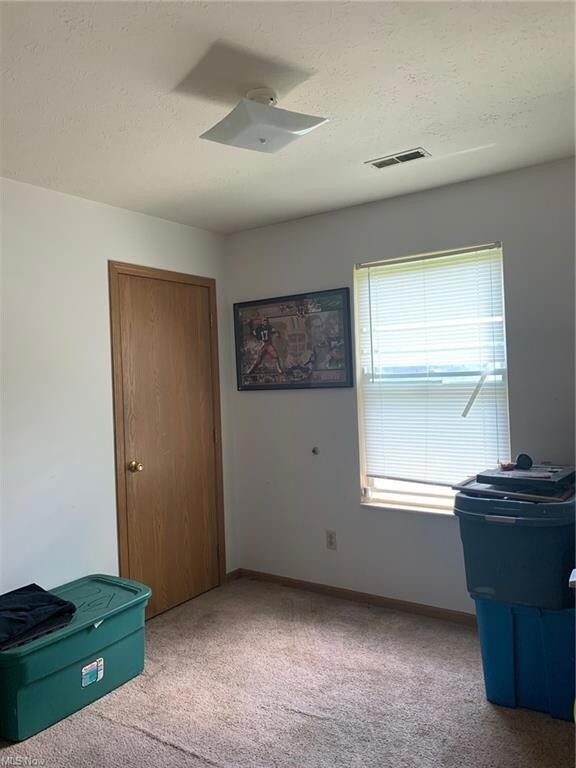
1724 Overland Ave Youngstown, OH 44511
Warren NeighborhoodHighlights
- Traditional Architecture
- 1 Car Attached Garage
- Forced Air Heating System
About This Home
As of October 2024Spacious living space. Four nice size bedrooms, eat in kitchen, dry basement, fenced in back yard.
Last Agent to Sell the Property
CENTURY 21 Lakeside Realty License #428820 Listed on: 07/21/2022

Home Details
Home Type
- Single Family
Est. Annual Taxes
- $719
Year Built
- Built in 1998
Lot Details
- 4,661 Sq Ft Lot
Parking
- 1 Car Attached Garage
Home Design
- Traditional Architecture
- Asphalt Roof
- Vinyl Construction Material
Interior Spaces
- 1,440 Sq Ft Home
- 2-Story Property
- Basement Fills Entire Space Under The House
Bedrooms and Bathrooms
- 4 Bedrooms
Utilities
- Forced Air Heating System
- Heating System Uses Gas
Community Details
- City/Youngstown Community
Listing and Financial Details
- Assessor Parcel Number 53-057-0-276.00-0
Ownership History
Purchase Details
Home Financials for this Owner
Home Financials are based on the most recent Mortgage that was taken out on this home.Purchase Details
Home Financials for this Owner
Home Financials are based on the most recent Mortgage that was taken out on this home.Purchase Details
Home Financials for this Owner
Home Financials are based on the most recent Mortgage that was taken out on this home.Purchase Details
Purchase Details
Purchase Details
Similar Homes in Youngstown, OH
Home Values in the Area
Average Home Value in this Area
Purchase History
| Date | Type | Sale Price | Title Company |
|---|---|---|---|
| Warranty Deed | $80,000 | None Listed On Document | |
| Deed | $67,168 | -- | |
| No Value Available | -- | -- | |
| Quit Claim Deed | $12,500 | None Available | |
| Warranty Deed | $9,500 | None Available | |
| Deed | $1,000 | -- |
Mortgage History
| Date | Status | Loan Amount | Loan Type |
|---|---|---|---|
| Previous Owner | -- | No Value Available |
Property History
| Date | Event | Price | Change | Sq Ft Price |
|---|---|---|---|---|
| 10/07/2024 10/07/24 | Sold | $80,000 | -11.0% | $56 / Sq Ft |
| 07/08/2024 07/08/24 | Pending | -- | -- | -- |
| 06/21/2024 06/21/24 | For Sale | $89,900 | +33.8% | $62 / Sq Ft |
| 08/11/2022 08/11/22 | Sold | $67,168 | -4.0% | $47 / Sq Ft |
| 07/30/2022 07/30/22 | Pending | -- | -- | -- |
| 07/21/2022 07/21/22 | For Sale | $70,000 | -- | $49 / Sq Ft |
Tax History Compared to Growth
Tax History
| Year | Tax Paid | Tax Assessment Tax Assessment Total Assessment is a certain percentage of the fair market value that is determined by local assessors to be the total taxable value of land and additions on the property. | Land | Improvement |
|---|---|---|---|---|
| 2024 | $929 | $18,990 | $210 | $18,780 |
| 2023 | $922 | $18,990 | $210 | $18,780 |
| 2022 | $719 | $11,390 | $210 | $11,180 |
| 2021 | $719 | $11,390 | $210 | $11,180 |
| 2020 | $750 | $11,390 | $210 | $11,180 |
| 2019 | $807 | $11,390 | $210 | $11,180 |
| 2018 | $942 | $11,390 | $210 | $11,180 |
| 2017 | $751 | $11,390 | $210 | $11,180 |
| 2016 | $689 | $10,390 | $210 | $10,180 |
| 2015 | $709 | $10,390 | $210 | $10,180 |
| 2014 | $670 | $10,390 | $210 | $10,180 |
| 2013 | $205 | $12,080 | $210 | $11,870 |
Agents Affiliated with this Home
-
Bernadette Melago

Seller's Agent in 2024
Bernadette Melago
Keller Williams Chervenic Rlty
(330) 979-4389
2 in this area
102 Total Sales
-
Jennifer Snyder

Seller Co-Listing Agent in 2024
Jennifer Snyder
Real of Ohio
(330) 406-8313
1 in this area
28 Total Sales
-
Erica Winner-Sauceman

Buyer's Agent in 2024
Erica Winner-Sauceman
Keller Williams Chervenic Rlty
(330) 503-5003
6 in this area
521 Total Sales
-
Gwendolyn Bush
G
Seller's Agent in 2022
Gwendolyn Bush
CENTURY 21 Lakeside Realty
2 in this area
16 Total Sales
Map
Source: MLS Now
MLS Number: 4393701
APN: 53-057-0-276.00-0
- 510 W Evergreen Ave
- 520 Kenmore Ave
- 196 W Delason Ave
- 556 W Myrtle Ave
- 401 Chicago Ave
- 152 Regent St
- 153 W Warren Ave
- 726 Mineral Springs Ave
- 138 Regent St
- 730 Mineral Springs Ave
- 723 Mineral Springs Ave
- 738 Mineral Springs Ave
- 725 Mineral Springs Ave
- 737 Mineral Springs Ave
- 406 Breaden St
- 52 W Warren Ave
- 43 Kenmore Ave
- 52 E Earle Ave
- 1047 Hawthorne St
- 2315 Volney Rd
