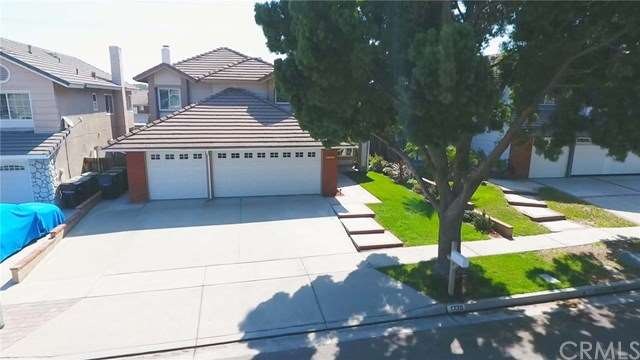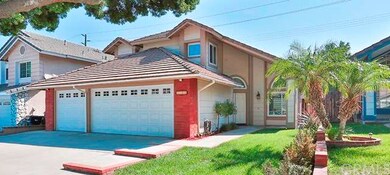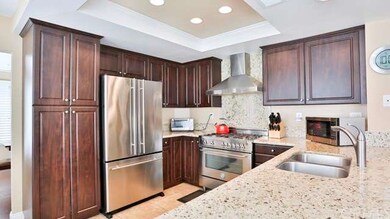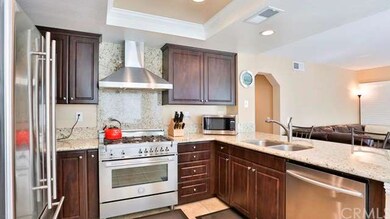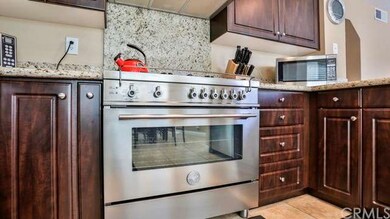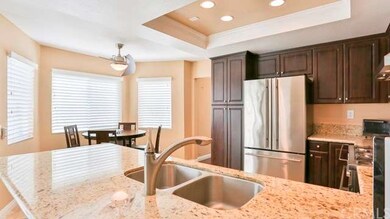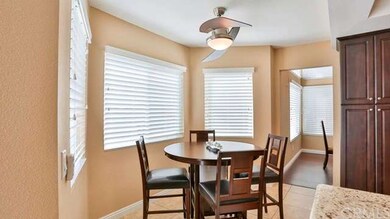
1725 Fairmont Dr Corona, CA 92882
Central Corona NeighborhoodHighlights
- Traditional Architecture
- Cathedral Ceiling
- Main Floor Bedroom
- Benjamin Franklin Elementary School Rated A-
- Wood Flooring
- Granite Countertops
About This Home
As of December 2020Do you pay close attention to detail? Well so do the owners of this house! Come fall in love with this tastefully remodeled South Corona home! You'll be impressed as soon as you enter the double-door entry. High vaulted ceilings with designer paint and beautiful wood laminate & porcelain tile flooring throughout. Completely redone gourmet chef's kitchen with high-end appliances including an Italian Bertazzoni Range & other quality stainless steel appliances, updated cabinets and granite countertops. Convenient breakfast nook off of the kitchen. Entertain your guests in the adjoining "great room" family room with a cozy fireplace. Downstairs bedroom/office with double-doors. The master suite has a large walk-in closet in addition to a secondary closet. Lots of green features: newer energy efficient dual pane low-E windows & slider, newer A/C, ceiling fans in every bedroom and a professionally landscaped yard with water efficient weather based sprinkler & drip system. The backyard also has a newly installed firepit for those upcoming crisp nights. This home also feels more private as there is no neighbor in the back. Spacious 3 car garage with newer insulated garage doors and plenty of storage space. This is truly a turnkey home, just bring your toothbrush.
Last Agent to Sell the Property
John Babai, Broker License #01347118 Listed on: 09/17/2016
Last Buyer's Agent
Amir Shalchi
Coldwell Banker Realty License #01701926

Home Details
Home Type
- Single Family
Est. Annual Taxes
- $6,751
Year Built
- Built in 1988 | Remodeled
Lot Details
- 5,663 Sq Ft Lot
- Wood Fence
- Block Wall Fence
- Landscaped
- Front and Back Yard Sprinklers
- Private Yard
- Lawn
- Back and Front Yard
Parking
- 3 Car Direct Access Garage
- Parking Available
- Two Garage Doors
- Garage Door Opener
- Driveway
Home Design
- Traditional Architecture
- Turnkey
- Slab Foundation
- Tile Roof
- Concrete Roof
Interior Spaces
- 1,941 Sq Ft Home
- 2-Story Property
- Cathedral Ceiling
- Ceiling Fan
- Recessed Lighting
- Double Pane Windows
- <<energyStarQualifiedWindowsToken>>
- Blinds
- Double Door Entry
- Sliding Doors
- Family Room with Fireplace
- Living Room
- Dining Room
Kitchen
- Breakfast Area or Nook
- Breakfast Bar
- Six Burner Stove
- Free-Standing Range
- Range Hood
- Dishwasher
- Granite Countertops
- Disposal
Flooring
- Wood
- Tile
Bedrooms and Bathrooms
- 4 Bedrooms | 1 Main Level Bedroom
- Walk-In Closet
- Mirrored Closets Doors
- 3 Full Bathrooms
Laundry
- Laundry Room
- Laundry in Garage
Home Security
- Security Lights
- Carbon Monoxide Detectors
Outdoor Features
- Concrete Porch or Patio
- Exterior Lighting
- Rain Gutters
Utilities
- Central Heating and Cooling System
- Standard Electricity
Community Details
- No Home Owners Association
Listing and Financial Details
- Tax Lot 3
- Tax Tract Number 21141
- Assessor Parcel Number 110443015
Ownership History
Purchase Details
Home Financials for this Owner
Home Financials are based on the most recent Mortgage that was taken out on this home.Purchase Details
Home Financials for this Owner
Home Financials are based on the most recent Mortgage that was taken out on this home.Purchase Details
Home Financials for this Owner
Home Financials are based on the most recent Mortgage that was taken out on this home.Purchase Details
Home Financials for this Owner
Home Financials are based on the most recent Mortgage that was taken out on this home.Purchase Details
Home Financials for this Owner
Home Financials are based on the most recent Mortgage that was taken out on this home.Purchase Details
Home Financials for this Owner
Home Financials are based on the most recent Mortgage that was taken out on this home.Similar Homes in Corona, CA
Home Values in the Area
Average Home Value in this Area
Purchase History
| Date | Type | Sale Price | Title Company |
|---|---|---|---|
| Grant Deed | $570,000 | Lawyers Title | |
| Grant Deed | $460,000 | Orange Coast Title Company | |
| Grant Deed | $380,000 | First American Title Company | |
| Interfamily Deed Transfer | -- | New Century Title Company | |
| Grant Deed | $212,000 | First American Title Co | |
| Interfamily Deed Transfer | -- | First American Title Ins Co |
Mortgage History
| Date | Status | Loan Amount | Loan Type |
|---|---|---|---|
| Open | $510,000 | New Conventional | |
| Previous Owner | $413,910 | New Conventional | |
| Previous Owner | $297,800 | New Conventional | |
| Previous Owner | $304,000 | New Conventional | |
| Previous Owner | $230,000 | Stand Alone First | |
| Previous Owner | $191,700 | Purchase Money Mortgage | |
| Previous Owner | $152,000 | Purchase Money Mortgage | |
| Previous Owner | $119,552 | Purchase Money Mortgage |
Property History
| Date | Event | Price | Change | Sq Ft Price |
|---|---|---|---|---|
| 12/24/2020 12/24/20 | Sold | $570,000 | +1.8% | $294 / Sq Ft |
| 11/24/2020 11/24/20 | Pending | -- | -- | -- |
| 11/23/2020 11/23/20 | For Sale | $560,000 | +21.8% | $289 / Sq Ft |
| 11/17/2016 11/17/16 | Sold | $459,900 | 0.0% | $237 / Sq Ft |
| 09/17/2016 09/17/16 | For Sale | $459,900 | +21.0% | $237 / Sq Ft |
| 07/16/2013 07/16/13 | Sold | $380,000 | +2.7% | $196 / Sq Ft |
| 07/01/2013 07/01/13 | For Sale | $370,000 | -- | $191 / Sq Ft |
Tax History Compared to Growth
Tax History
| Year | Tax Paid | Tax Assessment Tax Assessment Total Assessment is a certain percentage of the fair market value that is determined by local assessors to be the total taxable value of land and additions on the property. | Land | Improvement |
|---|---|---|---|---|
| 2023 | $6,751 | $593,028 | $78,030 | $514,998 |
| 2022 | $6,537 | $581,400 | $76,500 | $504,900 |
| 2021 | $6,423 | $570,000 | $75,000 | $495,000 |
| 2020 | $5,566 | $488,155 | $79,590 | $408,565 |
| 2019 | $5,439 | $478,584 | $78,030 | $400,554 |
| 2018 | $5,318 | $469,200 | $76,500 | $392,700 |
| 2017 | $5,190 | $460,000 | $75,000 | $385,000 |
| 2016 | $7,077 | $393,499 | $77,663 | $315,836 |
| 2015 | $6,991 | $387,591 | $76,498 | $311,093 |
| 2014 | $4,169 | $380,000 | $75,000 | $305,000 |
Agents Affiliated with this Home
-
A
Seller's Agent in 2020
Amir Shalchi
Coldwell Banker Realty
-
E
Buyer's Agent in 2020
ETAF ABDELWAHAB
Realty Masters & Associates
-
John Babai

Seller's Agent in 2016
John Babai
John Babai, Broker
(951) 733-1989
73 Total Sales
-
Jennifer Guevara

Seller's Agent in 2013
Jennifer Guevara
Signature Sales & Management
(951) 818-1194
15 Total Sales
-
N
Buyer's Agent in 2013
Non-mls Cn
The Inland Gateway A.O.R
Map
Source: California Regional Multiple Listing Service (CRMLS)
MLS Number: IG16703362
APN: 110-443-015
- 1251 Mayfair Dr
- 1407 Opal St
- 1361 Camelot Dr
- 1365 Kroonen Dr
- 1305 Brentwood Cir Unit B
- 1186 Oakland Square
- 1310 Brentwood Cir Unit B
- 1142 Daisy Cir
- 1598 Border Ave Unit H
- 1344 Brentwood Cir Unit C
- 1387 Dyer Way
- 1383 Thornwood Square
- 1078 Border Ave
- 1558 Camelot Dr
- 1194 Cambridge Square
- 1053 Border Ave
- 1068 Border Ave
- 1533 Camelot Dr
- 1387 Orangewood Square
- 991 Norwich Way
