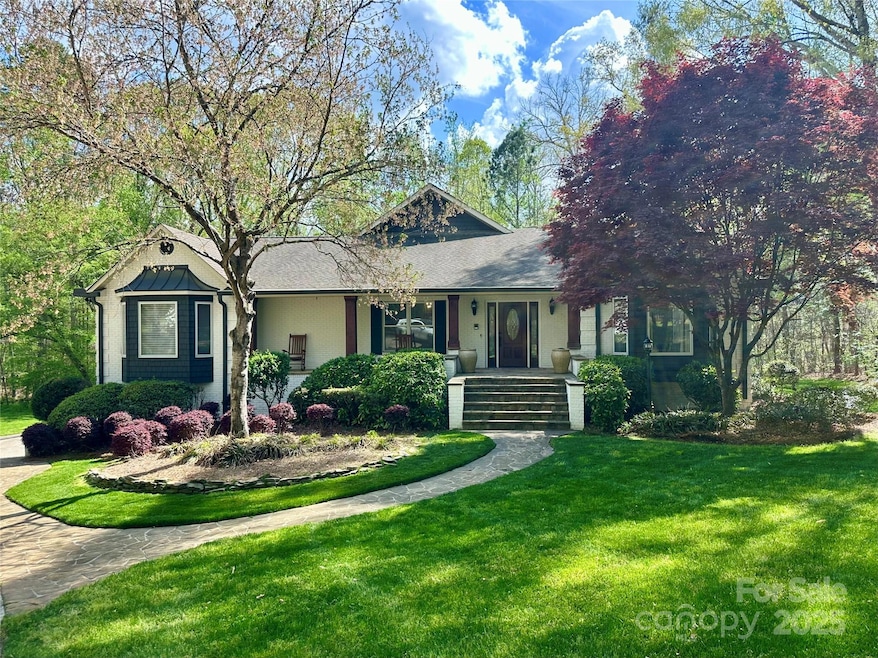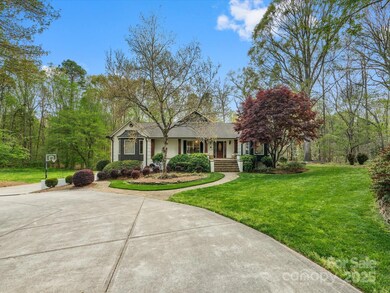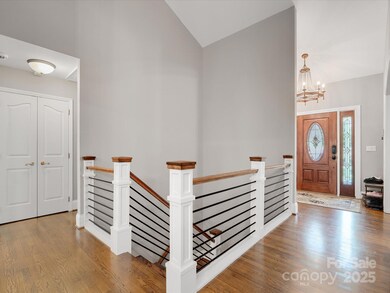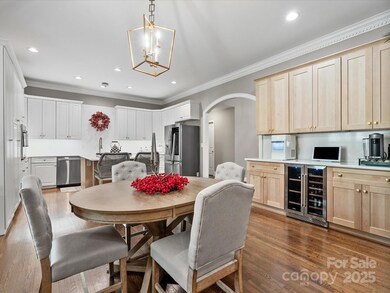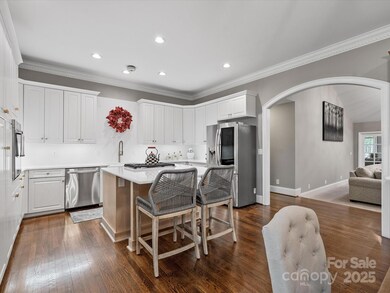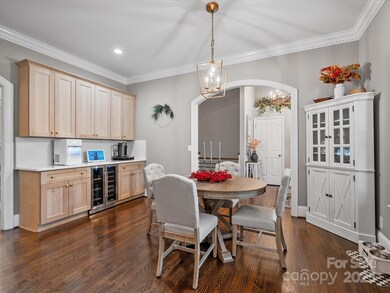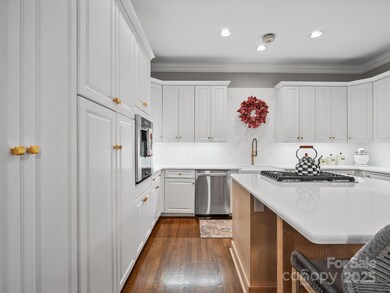
1725 Hannon Farm Rd Fort Mill, SC 29715
Highlights
- Deck
- Private Lot
- Wood Flooring
- Fort Mill Elementary School Rated A
- Wooded Lot
- Wine Refrigerator
About This Home
As of June 2025This hidden gem hits all the things you are looking for! Ranch basement on 3.5+ private acres w/no HOA & a detached heated/cooled two-car garage w/full bath serves as an ideal workshop and even has potential for conversion into an apartment. Fresh interior & exterior paint give the home a crisp, modern feel. The white kitchen shines w/new quartz, backsplash, farm sink, gas stove & a coffee station w/wine chiller. Primary suite impresses w/vaulted ceiling, hardwoods, a sitting area, and a spacious bath. The fully finished basement expands the home's versatility w/a second great room, rec area, addtn'l BR, two flex rooms w/closets that could serve as bedrooms and a full bath. The bar area has been upgraded w/new kitchen cabinets, backsplash, a wine chiller, a drink refrigerator, and an ice maker. Covered balcony & stairs rebuilt with composite & new rails. The setting is breathtaking & rare to find in FM overlooking beautiful inground pool w/new pump/filter. This home has it all!
Last Agent to Sell the Property
Bliss Real Estate Brokerage Email: debbie@thehousergroup.com License #165531 Listed on: 04/07/2025
Home Details
Home Type
- Single Family
Est. Annual Taxes
- $6,102
Year Built
- Built in 1994
Lot Details
- Private Lot
- Level Lot
- Irrigation
- Wooded Lot
- Property is zoned RC-I
Parking
- 6 Car Garage
- Basement Garage
- Workshop in Garage
- Tandem Parking
- Circular Driveway
Home Design
- Four Sided Brick Exterior Elevation
- Hardboard
Interior Spaces
- 1-Story Property
- Central Vacuum
- Built-In Features
- Bar Fridge
- Ceiling Fan
- Great Room with Fireplace
- Living Room with Fireplace
- Laundry Room
Kitchen
- <<builtInOvenToken>>
- Gas Cooktop
- Dishwasher
- Wine Refrigerator
- Kitchen Island
- Disposal
Flooring
- Wood
- Tile
Bedrooms and Bathrooms
- 3 Main Level Bedrooms
- Split Bedroom Floorplan
- Walk-In Closet
- 3 Full Bathrooms
- Garden Bath
Finished Basement
- Walk-Out Basement
- Interior Basement Entry
Outdoor Features
- Deck
- Covered patio or porch
- Separate Outdoor Workshop
Schools
- Fort Mill Elementary And Middle School
- Catawba Ridge High School
Utilities
- Forced Air Heating and Cooling System
- Heating System Uses Natural Gas
- Tankless Water Heater
- Septic Tank
Listing and Financial Details
- Assessor Parcel Number 739-00-00-008
Ownership History
Purchase Details
Home Financials for this Owner
Home Financials are based on the most recent Mortgage that was taken out on this home.Purchase Details
Purchase Details
Purchase Details
Home Financials for this Owner
Home Financials are based on the most recent Mortgage that was taken out on this home.Purchase Details
Home Financials for this Owner
Home Financials are based on the most recent Mortgage that was taken out on this home.Similar Homes in Fort Mill, SC
Home Values in the Area
Average Home Value in this Area
Purchase History
| Date | Type | Sale Price | Title Company |
|---|---|---|---|
| Deed | $1,250,000 | None Listed On Document | |
| Deed | -- | None Listed On Document | |
| Deed | -- | None Listed On Document | |
| Deed | -- | None Listed On Document | |
| Deed | -- | None Listed On Document | |
| Deed | -- | None Listed On Document | |
| Deed | -- | None Listed On Document | |
| Deed | -- | None Listed On Document | |
| Deed | -- | None Listed On Document | |
| Deed | $945,000 | Lawyers Wilson E | |
| Deed | $465,000 | -- |
Mortgage History
| Date | Status | Loan Amount | Loan Type |
|---|---|---|---|
| Previous Owner | $645,000 | New Conventional | |
| Previous Owner | $507,500 | New Conventional | |
| Previous Owner | $225,300 | Commercial | |
| Previous Owner | $40,000 | Future Advance Clause Open End Mortgage | |
| Previous Owner | $372,000 | Future Advance Clause Open End Mortgage | |
| Previous Owner | $268,000 | New Conventional | |
| Previous Owner | $100,000 | Credit Line Revolving | |
| Previous Owner | $300,000 | Adjustable Rate Mortgage/ARM |
Property History
| Date | Event | Price | Change | Sq Ft Price |
|---|---|---|---|---|
| 06/18/2025 06/18/25 | Sold | $1,250,000 | -2.0% | $225 / Sq Ft |
| 04/07/2025 04/07/25 | For Sale | $1,275,000 | +34.9% | $229 / Sq Ft |
| 06/06/2022 06/06/22 | Sold | $945,000 | -20.9% | $170 / Sq Ft |
| 03/11/2022 03/11/22 | For Sale | $1,195,000 | 0.0% | $215 / Sq Ft |
| 03/06/2022 03/06/22 | For Sale | $1,195,000 | 0.0% | $215 / Sq Ft |
| 03/05/2022 03/05/22 | For Sale | $1,195,000 | -- | $215 / Sq Ft |
Tax History Compared to Growth
Tax History
| Year | Tax Paid | Tax Assessment Tax Assessment Total Assessment is a certain percentage of the fair market value that is determined by local assessors to be the total taxable value of land and additions on the property. | Land | Improvement |
|---|---|---|---|---|
| 2024 | $6,102 | $36,648 | $6,000 | $30,648 |
| 2023 | $25,100 | $54,970 | $9,000 | $45,971 |
| 2022 | $3,395 | $21,275 | $5,377 | $15,898 |
| 2021 | -- | $21,275 | $5,377 | $15,898 |
| 2020 | $3,661 | $21,275 | $0 | $0 |
| 2019 | $3,683 | $18,500 | $0 | $0 |
| 2018 | $3,717 | $17,600 | $0 | $0 |
| 2017 | $3,513 | $17,600 | $0 | $0 |
| 2016 | $3,492 | $17,600 | $0 | $0 |
| 2014 | $2,358 | $17,600 | $6,000 | $11,600 |
| 2013 | $2,358 | $18,020 | $6,000 | $12,020 |
Agents Affiliated with this Home
-
Debbie Houser

Seller's Agent in 2025
Debbie Houser
Bliss Real Estate
(803) 431-3293
67 in this area
161 Total Sales
-
Joe Detraglia

Buyer's Agent in 2025
Joe Detraglia
Assist2sell Buyers & Sellers 1st Choice LLC
(315) 794-6918
6 in this area
66 Total Sales
Map
Source: Canopy MLS (Canopy Realtor® Association)
MLS Number: 4242184
APN: 7390000008
- 1711 Apple Tree Ln Unit 28
- 1161 Trinity Ridge Pkwy
- 437 Danielle Way
- 409 Danielle Way
- 129 Brookshire Dr
- 173 Brookshire Dr
- Lot 7 Hamlin Rd Unit 7
- 1498 Legion Rd
- 5008 Social Cir
- 3030 Collin House Dr
- 3006 Collin House Dr
- lot 5 Holbrook Rd Unit 5
- lot 3 Holbrook Rd Unit 3
- lot 4 Holbrook Rd
- lot 6 Holbrook Rd
- 3970 Parkers Ferry
- 2117 Seabrook Ln
- 3005 Dream Catcher Cir
- 1950 Holbrook Rd
- 9143 Sadlers Ridge Rd
