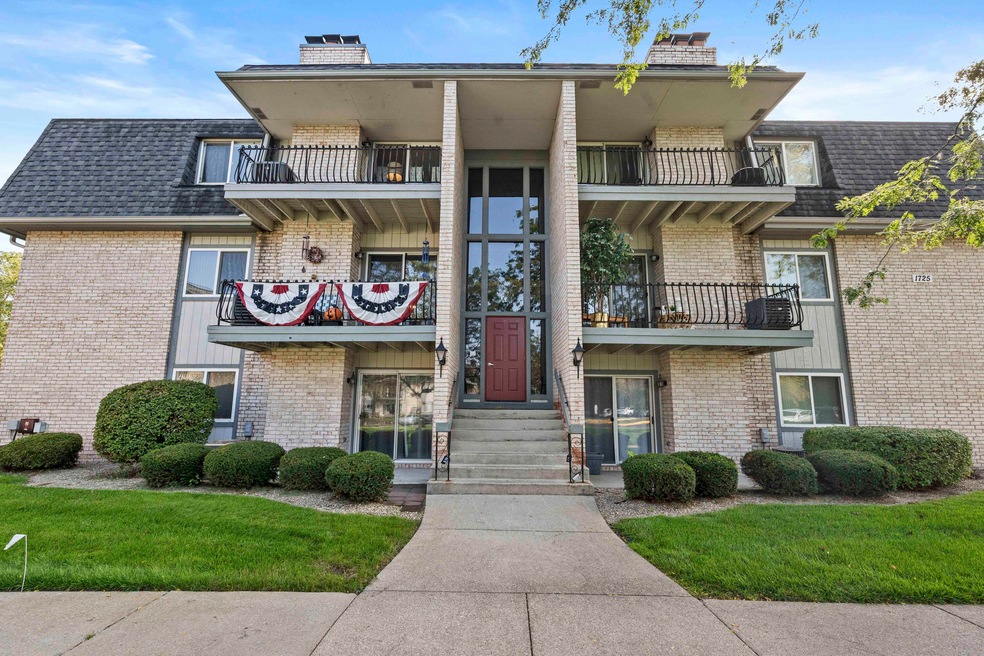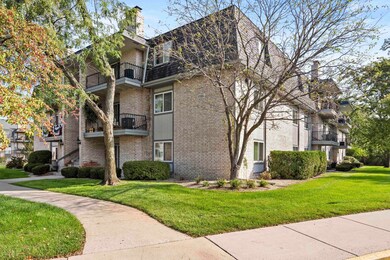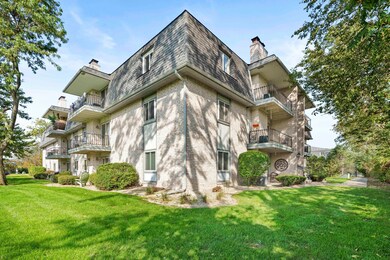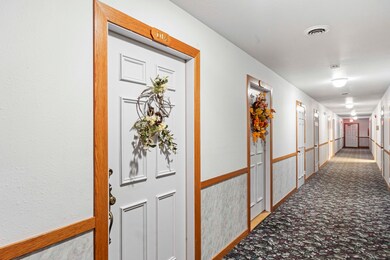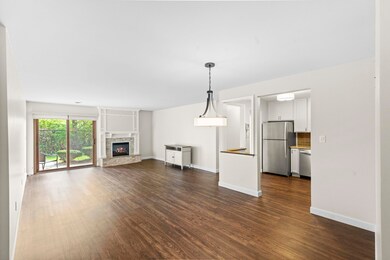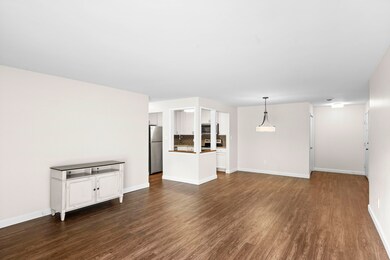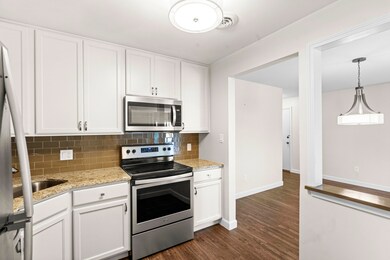
1725 Homan Dr Unit 104 Schererville, IN 46375
Highlights
- Clubhouse
- Community Pool
- Living Room
- Homan Elementary School Rated A
- Patio
- 1-Story Property
About This Home
As of November 2024This delightful 1-bedroom, 1-bathroom Freshly Remodeled main floor condo spans 1,100+ square feet. Step into the updated open concept kitchen, where culinary dreams come true on granite countertops, framed by a chic glass tile backsplash, new stainless-steel appliances, and light cabinetry that whispers elegance. The spacious living area features a resurfaced electric fireplace, perfect for those cozy evenings when all you need is relaxation + glass sliding doors that lead to your private patio that overlooks a serene wooded area and provides easy access to the Le Jardin clubhouse with outdoor in-ground pool. The luxury vinyl plank flooring throughout adds a touch of sophistication & durability. Neatly kept FULL bathroom is also accessible from the primary bedroom, making your morning routine a breeze. Primary bedroom features carpeting and double closets with built-in shelves for ultimate organization. Coin Laundry room located in common area down the hall along with a private storage closet which is ideal for storing additional personal items. This condo is ready to welcome you with open arms- Act fast, this gem won't last long! Its premiere location & maintenance free features are just an added bonus. No Pets or Rentals Allowed.
Last Agent to Sell the Property
Compass Indiana, LLC License #RB14042319 Listed on: 10/09/2024

Property Details
Home Type
- Condominium
Est. Annual Taxes
- $954
Year Built
- Built in 1986
HOA Fees
- $206 Monthly HOA Fees
Parking
- Paved Parking
Home Design
- Brick Foundation
Interior Spaces
- 1,190 Sq Ft Home
- 1-Story Property
- Electric Fireplace
- Family Room with Fireplace
- Living Room
- Dining Room
- Carpet
Kitchen
- Electric Range
- <<microwave>>
- Dishwasher
Bedrooms and Bathrooms
- 1 Bedroom
- 1 Full Bathroom
Outdoor Features
- Patio
Schools
- Homan Elementary School
- Grimmer Middle School
- Lake Central High School
Utilities
- Forced Air Heating and Cooling System
- Heating System Uses Natural Gas
Listing and Financial Details
- Assessor Parcel Number 451116207100000036
- Seller Considering Concessions
Community Details
Overview
- Lejardin Association, Phone Number (219) 322-8719
- Le Jardin Subdivision
Amenities
- Clubhouse
Recreation
- Tennis Courts
- Community Pool
Ownership History
Purchase Details
Home Financials for this Owner
Home Financials are based on the most recent Mortgage that was taken out on this home.Similar Homes in the area
Home Values in the Area
Average Home Value in this Area
Purchase History
| Date | Type | Sale Price | Title Company |
|---|---|---|---|
| Personal Reps Deed | $152,000 | Fidelity National Title |
Property History
| Date | Event | Price | Change | Sq Ft Price |
|---|---|---|---|---|
| 07/17/2025 07/17/25 | Price Changed | $157,000 | -3.1% | $132 / Sq Ft |
| 06/30/2025 06/30/25 | For Sale | $162,000 | 0.0% | $136 / Sq Ft |
| 06/02/2025 06/02/25 | Pending | -- | -- | -- |
| 05/28/2025 05/28/25 | For Sale | $162,000 | +6.6% | $136 / Sq Ft |
| 11/18/2024 11/18/24 | Sold | $152,000 | -1.9% | $128 / Sq Ft |
| 10/13/2024 10/13/24 | Pending | -- | -- | -- |
| 10/09/2024 10/09/24 | For Sale | $155,000 | -- | $130 / Sq Ft |
Tax History Compared to Growth
Tax History
| Year | Tax Paid | Tax Assessment Tax Assessment Total Assessment is a certain percentage of the fair market value that is determined by local assessors to be the total taxable value of land and additions on the property. | Land | Improvement |
|---|---|---|---|---|
| 2024 | $2,820 | $145,700 | $35,000 | $110,700 |
| 2023 | $954 | $138,500 | $35,000 | $103,500 |
| 2022 | $780 | $110,100 | $17,800 | $92,300 |
| 2021 | $659 | $100,700 | $17,700 | $83,000 |
| 2020 | $676 | $100,700 | $15,400 | $85,300 |
| 2019 | $678 | $93,200 | $15,400 | $77,800 |
| 2018 | $1,815 | $89,500 | $15,400 | $74,100 |
| 2017 | $1,532 | $79,900 | $14,400 | $65,500 |
| 2016 | $1,533 | $79,900 | $14,400 | $65,500 |
| 2014 | $1,693 | $93,300 | $14,400 | $78,900 |
| 2013 | $1,741 | $93,300 | $14,400 | $78,900 |
Agents Affiliated with this Home
-
Tom Cummings

Seller's Agent in 2025
Tom Cummings
Keller Williams Preferred Real
(708) 717-4057
24 in this area
231 Total Sales
-
Katherine Bultema

Seller's Agent in 2024
Katherine Bultema
Compass Indiana, LLC
(219) 545-9200
13 in this area
277 Total Sales
Map
Source: Northwest Indiana Association of REALTORS®
MLS Number: 811364
APN: 45-11-16-207-100.000-036
- 1725 Homan Dr Unit 305
- 1725 Homan Dr Unit 103
- 1725 Homan Dr Unit 303
- 245 W Joliet St Unit 103
- 245 W Joliet St Unit 302
- 1939 Sir Richard Rd
- 1543 Kennedy Ave
- 2008 Sir Richard Rd
- 1817 Burgundy St
- 1853 Burgundy St
- 1911 Burgundy St
- 3142 Rosemary Ln
- 3123 Rosemary Ln
- 1815 Chelsea St
- 30 Helena Dr
- 32-44 E Lincoln Dr
- 200 Golfview Dr
- 14 W 76th Ave
- 228 E U S Highway 30
- 20 E 76th Ave
