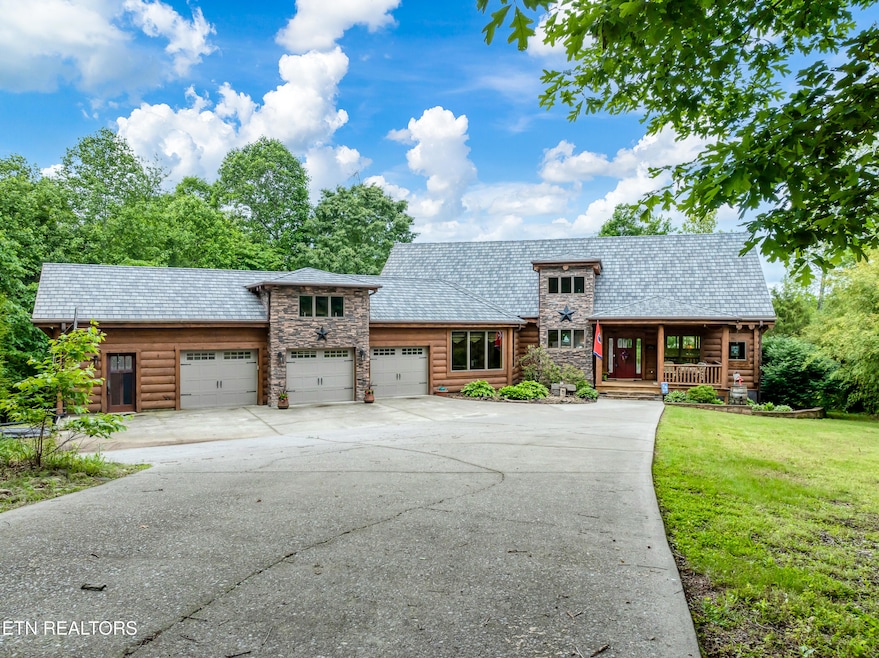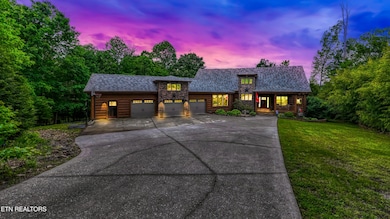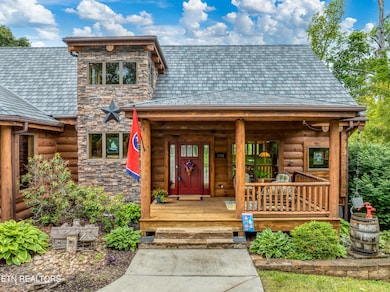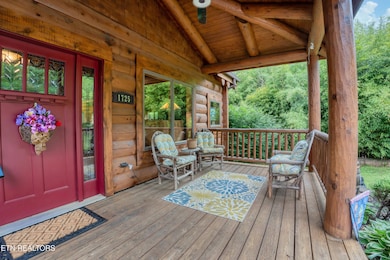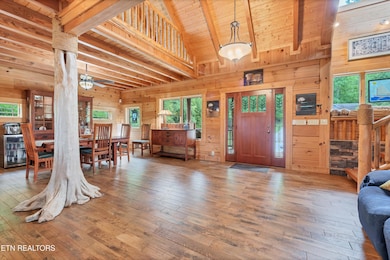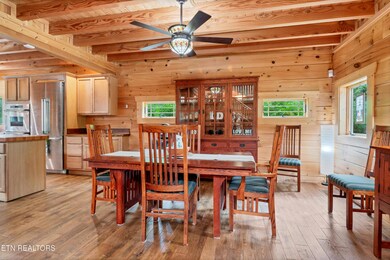
1725 Nighbert Ln Knoxville, TN 37922
Concord NeighborhoodEstimated payment $9,741/month
Highlights
- Lake Front
- RV Access or Parking
- Deck
- Northshore Elementary School Rated A-
- 2.53 Acre Lot
- Private Lot
About This Home
Discover the perfect blend of convenience and tranquility with this centrally located yet secluded property. Home offers 4 bedrooms (septic approved for 3) and 3 baths. Primary bedroom and office/ bedroom on main level. 2 additional bedrooms upstairs. Enjoy direct lake access, where the water reaches a depth of approximately 6 feet during the summer months, making it ideal for boating, swimming, and kayaking. This exquisite log home showcases meticulous attention to detail throughout, offering a warm and inviting atmosphere. The kitchen is equipped with high-end decor appliances, ensuring a delightful cooking experience. The full unfinished basement, already plumbed, provides an opportunity for additional living space. This home is perfect for families, offering ample room for children and friends to gather and create lasting memories.
Home Details
Home Type
- Single Family
Est. Annual Taxes
- $3,963
Year Built
- Built in 2007
Lot Details
- 2.53 Acre Lot
- Lake Front
- Private Lot
- Level Lot
- Irregular Lot
- Wooded Lot
Parking
- 3 Car Attached Garage
- Parking Available
- Garage Door Opener
- RV Access or Parking
Property Views
- Lake Views
- Countryside Views
Home Design
- Log Cabin
- Slab Foundation
- Log Siding
- Rough-In Plumbing
Interior Spaces
- 4,063 Sq Ft Home
- Cathedral Ceiling
- Ceiling Fan
- Wood Burning Fireplace
- Stone Fireplace
- ENERGY STAR Qualified Windows
- Insulated Windows
- Great Room
- Living Room
- Dining Room
- Open Floorplan
- Home Office
- Recreation Room
- Bonus Room
- Storage Room
- Fire and Smoke Detector
Kitchen
- Eat-In Kitchen
- Breakfast Bar
- Gas Cooktop
- Microwave
- Dishwasher
- Kitchen Island
- Disposal
Flooring
- Wood
- Tile
Bedrooms and Bathrooms
- 3 Bedrooms
- Primary Bedroom on Main
- Split Bedroom Floorplan
- Walk-In Closet
- 3 Full Bathrooms
- Whirlpool Bathtub
- Walk-in Shower
Laundry
- Laundry Room
- Washer and Dryer Hookup
Basement
- Walk-Out Basement
- Stubbed For A Bathroom
- Rough in Bedroom
Outdoor Features
- Deck
- Covered patio or porch
- Outdoor Storage
- Storage Shed
Utilities
- Forced Air Zoned Heating and Cooling System
- Heating System Uses Natural Gas
- Tankless Water Heater
- Septic Tank
- Internet Available
Community Details
- No Home Owners Association
Listing and Financial Details
- Assessor Parcel Number 162 069
Map
Home Values in the Area
Average Home Value in this Area
Tax History
| Year | Tax Paid | Tax Assessment Tax Assessment Total Assessment is a certain percentage of the fair market value that is determined by local assessors to be the total taxable value of land and additions on the property. | Land | Improvement |
|---|---|---|---|---|
| 2024 | $3,963 | $255,000 | $0 | $0 |
| 2023 | $3,963 | $255,000 | $0 | $0 |
| 2022 | $3,963 | $255,000 | $0 | $0 |
| 2021 | $4,115 | $194,125 | $0 | $0 |
| 2020 | $4,115 | $194,125 | $0 | $0 |
| 2019 | $4,115 | $194,125 | $0 | $0 |
| 2018 | $4,115 | $194,125 | $0 | $0 |
| 2017 | $4,115 | $194,125 | $0 | $0 |
| 2016 | $5,149 | $0 | $0 | $0 |
| 2015 | $5,149 | $0 | $0 | $0 |
| 2014 | $5,149 | $0 | $0 | $0 |
Property History
| Date | Event | Price | Change | Sq Ft Price |
|---|---|---|---|---|
| 05/14/2025 05/14/25 | For Sale | $1,699,000 | -- | $418 / Sq Ft |
Purchase History
| Date | Type | Sale Price | Title Company |
|---|---|---|---|
| Warranty Deed | $277,500 | Abstract Title Company |
Mortgage History
| Date | Status | Loan Amount | Loan Type |
|---|---|---|---|
| Open | $50,000 | Credit Line Revolving | |
| Open | $827,000 | New Conventional | |
| Closed | $143,900 | Credit Line Revolving | |
| Closed | $80,000 | Credit Line Revolving | |
| Closed | $735,000 | Construction | |
| Closed | $18,700 | Credit Line Revolving | |
| Closed | $221,850 | Unknown | |
| Closed | $222,000 | No Value Available |
Similar Homes in Knoxville, TN
Source: East Tennessee REALTORS® MLS
MLS Number: 1300954
APN: 162-069
- 1607 Yachtsman Way
- 12530 Rocky Slope Ln
- 12332 Bonnybridge Ln
- 12206 S Northshore Dr
- 12631 Barnstable Ln Unit 2
- 2043 Wooded Mountain Ln
- 12609 Hartsfield Ln
- 12501 Oakborough Ln
- 12209 Preston Landing Way
- 0 Early Rd Unit 4 1307529
- 0 Early Rd Unit 3 1307350
- 0 Early Rd Unit 2 1307144
- 12508 Oakborough Ln
- 12220 Warrior Trail
- 1644 Charlottesville Blvd
- 2231 Henge Point Ln
- 1532 Regiment Way
- 12018 Rivanna Ln
- 12111 Rushmere Ln
- 1428 Charlottesville Blvd
- 1826 Shadyside Ln
- 1750 Bonnie Roach Ln
- 1222 Harrison Glen Ln
- 13038 Peach View Dr
- 4366 Ridge Water Rd
- 12025 W Kingsgate Rd
- 11913 Berwick Ln
- 1637 River Crest Dr
- 200 Brooklawn St
- 554 Lost Tree Ln Unit 54
- 13120 Royal Palm Way
- 1120 Cattlemans Dr
- 10904 Parkgate Ln
- 10829 Parkgate Ln
- 10912 Dineen Dr
- 1971 Willow Loop Way
- 12106 Sweet Almond Ln
- 200 Lovell Heights Rd Unit 3
- 200 Lovell Heights Rd Unit 5
- 1716 Cades Cove Rd
