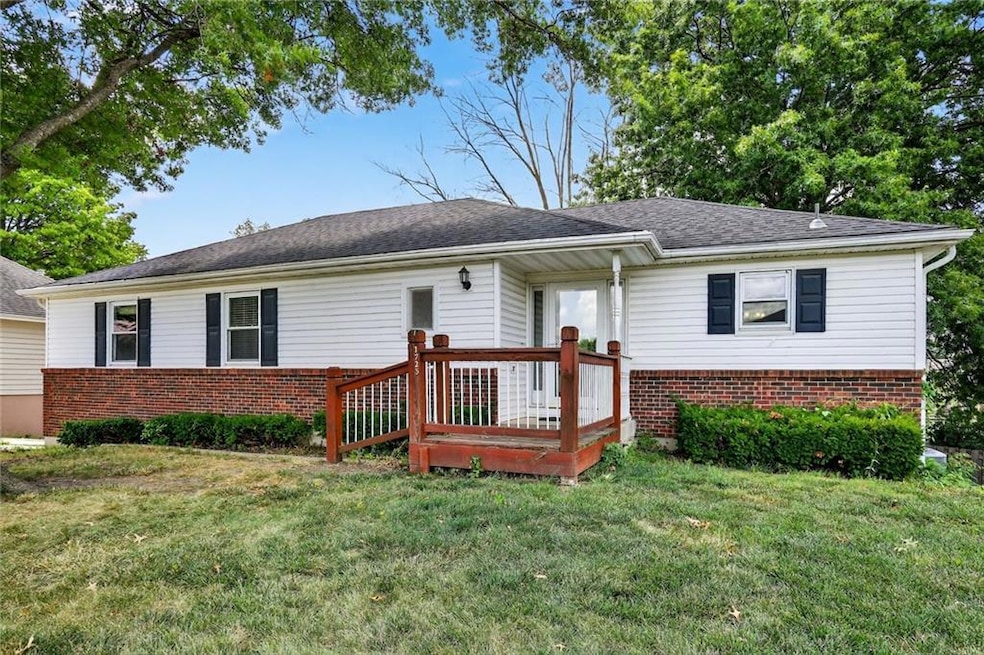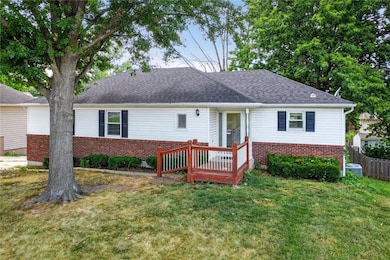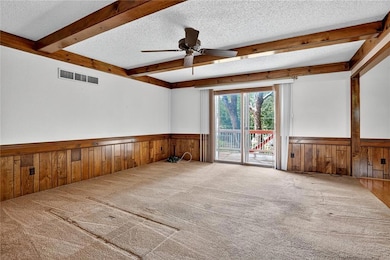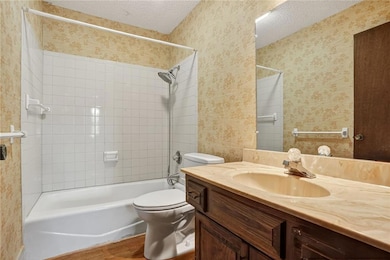
1725 S Kiowa Dr Olathe, KS 66062
Estimated payment $1,966/month
Highlights
- Hot Property
- Deck
- No HOA
- Olathe South Sr High School Rated A-
- Ranch Style House
- 2 Car Attached Garage
About This Home
This home is Huge inside! New Roof -Ranch home that is so much bigger inside than it looks!!! Open Kitchen and Living Room-
New Roof- Vaulted Living room-
Located minutes from Shopping, highway access, restaurants and more!Huge Driveway! Could probably use a little updating, but is priced to reflect! Come check this one out! This home is being sold, as is
Listing Agent
Keller Williams Realty Partners Inc. Brokerage Phone: 913-980-1545 License #BR00224216 Listed on: 07/17/2025

Home Details
Home Type
- Single Family
Est. Annual Taxes
- $3,652
Year Built
- Built in 1983
Parking
- 2 Car Attached Garage
- Rear-Facing Garage
Home Design
- Ranch Style House
- Composition Roof
Interior Spaces
- Ceiling Fan
- Living Room
- Dining Room
- Basement Fills Entire Space Under The House
Flooring
- Wall to Wall Carpet
- Ceramic Tile
Bedrooms and Bathrooms
- 4 Bedrooms
Laundry
- Laundry Room
- Laundry on main level
Utilities
- Central Air
- Heating System Uses Natural Gas
Additional Features
- Deck
- 9,982 Sq Ft Lot
Community Details
- No Home Owners Association
- First Baptist Church Subdivision
Listing and Financial Details
- Assessor Parcel Number DP25500000-0002
- $0 special tax assessment
Map
Home Values in the Area
Average Home Value in this Area
Tax History
| Year | Tax Paid | Tax Assessment Tax Assessment Total Assessment is a certain percentage of the fair market value that is determined by local assessors to be the total taxable value of land and additions on the property. | Land | Improvement |
|---|---|---|---|---|
| 2024 | $3,652 | $32,844 | $5,797 | $27,047 |
| 2023 | $3,482 | $30,579 | $5,272 | $25,307 |
| 2022 | $3,252 | $27,795 | $4,793 | $23,002 |
| 2021 | $3,321 | $26,933 | $4,793 | $22,140 |
| 2020 | $3,094 | $24,886 | $4,168 | $20,718 |
| 2019 | $2,928 | $23,414 | $4,168 | $19,246 |
| 2018 | $2,814 | $22,356 | $3,794 | $18,562 |
| 2017 | $2,597 | $20,436 | $3,296 | $17,140 |
| 2016 | $2,414 | $19,504 | $3,296 | $16,208 |
| 2015 | $2,277 | $18,423 | $3,296 | $15,127 |
| 2013 | -- | $16,859 | $3,296 | $13,563 |
Property History
| Date | Event | Price | Change | Sq Ft Price |
|---|---|---|---|---|
| 07/17/2025 07/17/25 | For Sale | $300,000 | -- | $167 / Sq Ft |
Purchase History
| Date | Type | Sale Price | Title Company |
|---|---|---|---|
| Deed | -- | Realty Title Company |
Mortgage History
| Date | Status | Loan Amount | Loan Type |
|---|---|---|---|
| Open | $127,000 | Unknown | |
| Closed | $136,800 | No Value Available |
Similar Homes in Olathe, KS
Source: Heartland MLS
MLS Number: 2556937
APN: DP25500000-0002
- 2021 E Mohawk Dr
- 1624 S Lindenwood Dr
- 1836 E 153rd Cir
- 1422 S Kiowa Dr
- 1912 E 153rd Terrace
- 15020 S Bradley Dr
- 2157 E 154th St
- 1467 E Orleans Dr
- 16327 W Locust St
- 15476 S Wyandotte Dr
- 1424 E Meadow Ln
- 16011 W 149th Terrace
- 15558 S Apache St
- 1932 E Sheridan Bridge Ln
- 15550 S Kenwood St
- 16119 W 147th Terrace
- 16778 W 156th Terrace
- 16754 W 156th Terrace
- 1952 E Sleepy Hollow Dr
- 1943 E Sunvale Dr
- 15325 S Sturgeon Dr
- 1935 E Sheridan Bridge Ln
- 15924 W 149th Terrace
- 15912 W 153rd St
- 14516 S Village Dr
- 16625 W 144th St
- 18687 W 153rd Place
- 15450 S Brentwood St
- 18851 W 153rd Ct
- 15892 W 157th Terrace
- 15148 W 157th Terrace
- 16615 W 139th St
- 16036 S Avalon St
- 1440 E College Way
- 892 E Old Highway 56
- 18087 W 163rd Terrace
- 763 S Keeler St
- 15312 S Hallet St
- 16110 W 133rd St
- 16894 S Bell Rd






