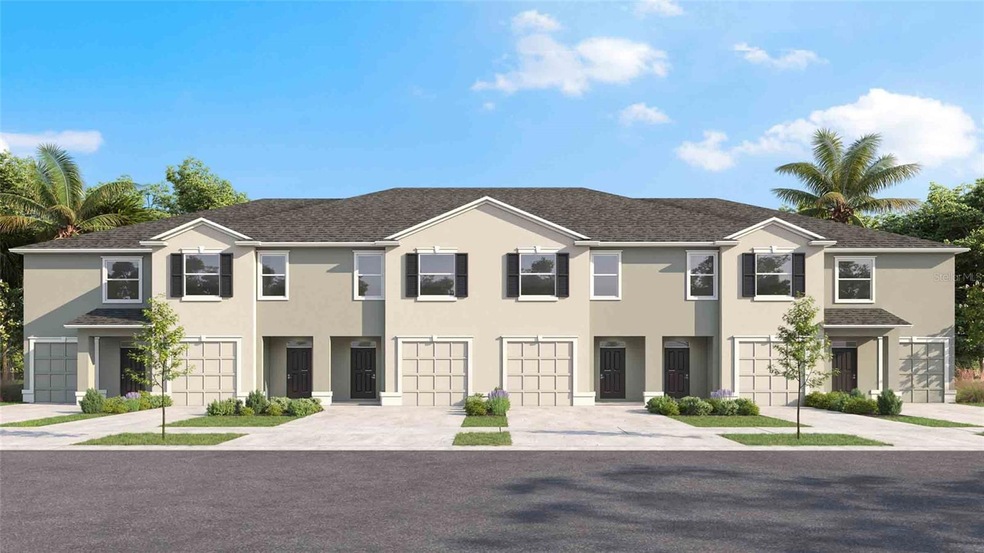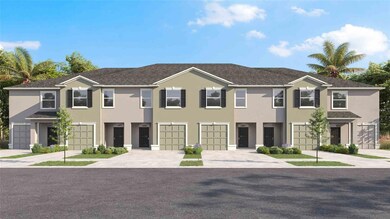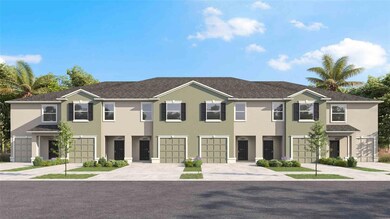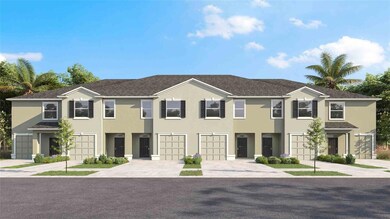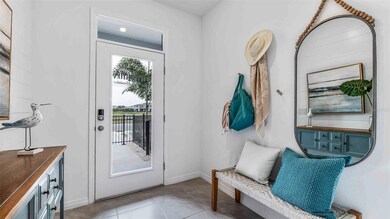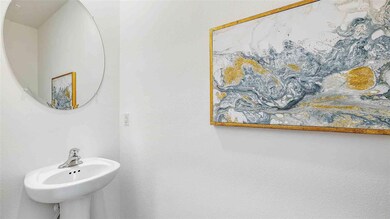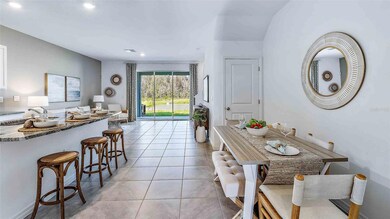
17256 Amber Aspen Way Land O' Lakes, FL 34638
Highlights
- Under Construction
- Open Floorplan
- Community Pool
- Sunlake High School Rated A-
- Clubhouse
- 1 Car Attached Garage
About This Home
As of March 2024Under Construction. Located off Tower Rd, Westwood brings new homes to Land O’ Lakes and is just minutes from the Suncoast parkway. The community, located in a very desirable area, offers a pool, cabana, playground, dog park, passive park, and paved trails. Homeowners will have access to a multitude of excellent conveniences, including close proximity to State Road 54, shopping, restaurants, and of course, the Suncoast Parkway. The Tampa airport and downtown Tampa are both just a short 30-minute drive away. The zoned schools are all excellently rated and not far from the community. Westwood will feature our Express series townhomes. Each home is constructed with all concrete block construction on 1st and 2nd stories and Home is Connected; D.R. Horton’s Smart Home System.
Pictures, photographs, colors, features, and sizes are for illustration purposes only and will vary from the homes as built. Home and community information, including pricing, included features, terms, availability, and amenities, are subject to change and prior sale at any time without notice or obligation. Materials may vary based on availability. D.R. Horton Reserves all Rights.
Last Agent to Sell the Property
DRB GROUP REALTY, LLC Brokerage Phone: 866-475-3347 License #3115676 Listed on: 10/12/2023
Townhouse Details
Home Type
- Townhome
Est. Annual Taxes
- $2,680
Year Built
- Built in 2024 | Under Construction
Lot Details
- North Facing Home
- Irrigation
HOA Fees
- $54 Monthly HOA Fees
Parking
- 1 Car Attached Garage
- Parking Pad
Home Design
- Bi-Level Home
- Slab Foundation
- Shingle Roof
- Block Exterior
- Stucco
Interior Spaces
- 1,673 Sq Ft Home
- Open Floorplan
- Double Pane Windows
- Low Emissivity Windows
- Blinds
- Washer
Kitchen
- <<microwave>>
- Dishwasher
Flooring
- Carpet
- Ceramic Tile
Bedrooms and Bathrooms
- 3 Bedrooms
Schools
- Bexley Elementary School
- Charles S. Rushe Middle School
- Sunlake High School
Utilities
- Central Heating and Cooling System
- Heat Pump System
- Electric Water Heater
Listing and Financial Details
- Home warranty included in the sale of the property
- Visit Down Payment Resource Website
- Tax Lot 113
- Assessor Parcel Number 20-26-18-0130-00000-1130
- $2,150 per year additional tax assessments
Community Details
Overview
- Association fees include ground maintenance
- Access Management Association
- Built by DR HORTON
- Westwood Subdivision, Glen Floorplan
Amenities
- Clubhouse
Recreation
- Community Playground
- Community Pool
- Park
Pet Policy
- Pets Allowed
Ownership History
Purchase Details
Home Financials for this Owner
Home Financials are based on the most recent Mortgage that was taken out on this home.Similar Homes in the area
Home Values in the Area
Average Home Value in this Area
Purchase History
| Date | Type | Sale Price | Title Company |
|---|---|---|---|
| Special Warranty Deed | $334,990 | Dhi Title Of Florida |
Mortgage History
| Date | Status | Loan Amount | Loan Type |
|---|---|---|---|
| Open | $301,491 | New Conventional |
Property History
| Date | Event | Price | Change | Sq Ft Price |
|---|---|---|---|---|
| 05/06/2024 05/06/24 | Rented | $2,245 | 0.0% | -- |
| 04/08/2024 04/08/24 | Price Changed | $2,245 | -2.2% | $1 / Sq Ft |
| 03/29/2024 03/29/24 | Price Changed | $2,295 | -4.4% | $1 / Sq Ft |
| 03/22/2024 03/22/24 | For Rent | $2,400 | 0.0% | -- |
| 03/11/2024 03/11/24 | Sold | $334,990 | 0.0% | $200 / Sq Ft |
| 12/19/2023 12/19/23 | Pending | -- | -- | -- |
| 12/14/2023 12/14/23 | Price Changed | $334,990 | -0.9% | $200 / Sq Ft |
| 10/12/2023 10/12/23 | For Sale | $337,990 | -- | $202 / Sq Ft |
Tax History Compared to Growth
Tax History
| Year | Tax Paid | Tax Assessment Tax Assessment Total Assessment is a certain percentage of the fair market value that is determined by local assessors to be the total taxable value of land and additions on the property. | Land | Improvement |
|---|---|---|---|---|
| 2024 | $2,680 | $26,890 | $26,890 | -- |
| 2023 | $182 | $10,756 | $10,756 | -- |
Agents Affiliated with this Home
-
Steve Oehlerking

Seller's Agent in 2024
Steve Oehlerking
RENT SOLUTIONS
(813) 605-5540
4 Total Sales
-
Paula Malone
P
Seller's Agent in 2024
Paula Malone
DRB GROUP REALTY, LLC
(866) 475-3347
1,522 Total Sales
-
Phani Mangavall

Buyer's Agent in 2024
Phani Mangavall
THE THAYVER GROUP
(813) 817-8197
153 Total Sales
Map
Source: Stellar MLS
MLS Number: T3479157
APN: 20-26-18-0130-00000-1130
- 17218 Amber Aspen Way
- 17257 Bigleaf Mahogany Ln
- 17261 Bigleaf Mahogany Ln
- 17265 Bigleaf Mahogany Ln
- 17269 Bigleaf Mahogany Ln
- 17273 Bigleaf Mahogany Ln
- 17256 Bigleaf Mahogany Ln
- 17281 Bigleaf Mahogany Ln
- 17264 Bigleaf Mahogany Ln
- 17268 Bigleaf Mahogany Ln
- 17289 Bigleaf Mahogany Ln
- 17272 Bigleaf Mahogany Ln
- 17288 Bigleaf Mahogany Ln
- 3647 Copper Beech Dr
- 3643 Copper Beech Dr
- 3637 Copper Beech Dr
- 3633 Copper Beech Dr
- 3629 Copper Beech Dr
- 17257 English Chestnut Way
- 17261 English Chestnut Way
