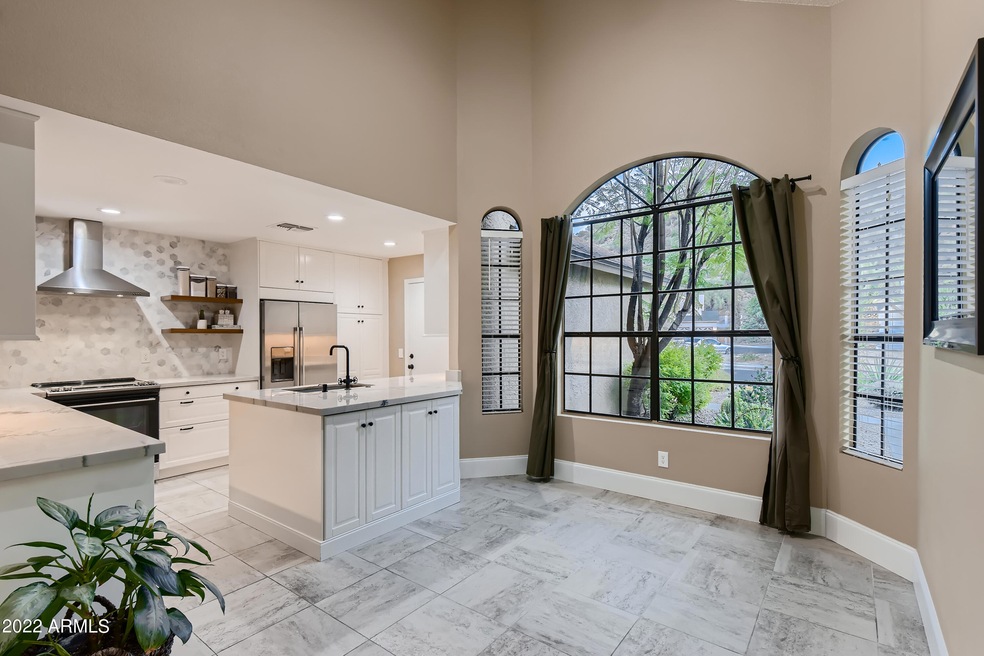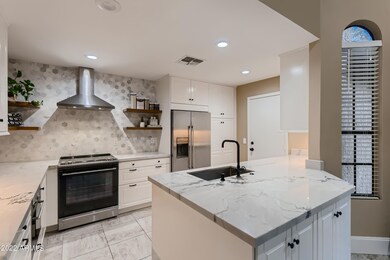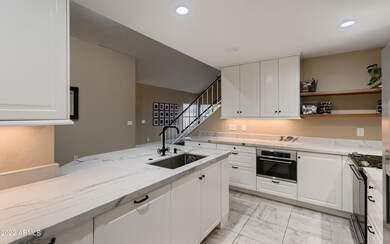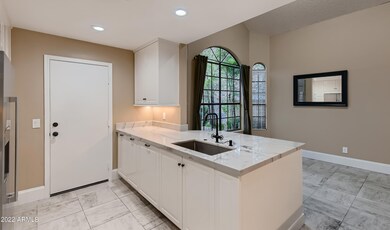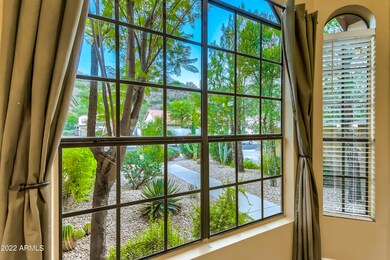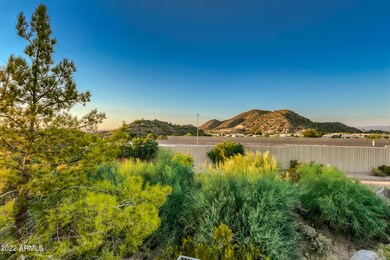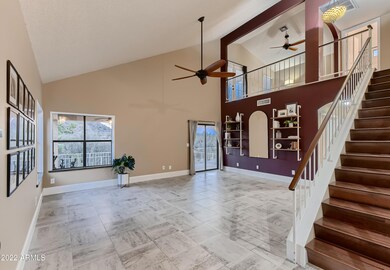
1726 E Behrend Dr Phoenix, AZ 85024
Paradise Valley NeighborhoodHighlights
- City Lights View
- Vaulted Ceiling
- Spanish Architecture
- Mountain Trail Middle School Rated A-
- Main Floor Primary Bedroom
- Granite Countertops
About This Home
As of December 2022AMAZING VIEWS OF THE MOUNTAINS & NORTH VALLEY RIGHT FROM YOUR BACK YARD *PICTURE-POSTCARD SUNSETS *180-degree unobstructed views from the 36x12 upper balcony/deck *Plus a 36x14 lower deck (perfect for BBQ, entertaining, hosting parties, etc.) *Desert living in a modern setting *REMODELED THRU-OUT *Big $$ items already done for you! *GOURMET KITCHEN with quartzite counters & new appliances in 2018 *Beautiful bathrooms new in 2018 *New flooring 2018 *New water heater 2022 *NEW A/C 2019 *Main bedroom suite on first floor *Loft area *Natural light thru-out *Secluded cul-de-sac lot in a hidden mountainside community (Buffalo Ridge Mountain is the backdrop to the south) *COSTCO & 101 Freeway entrance 1 mile away *Desert Ridge Mall 4 miles away
Last Agent to Sell the Property
Realty ONE Group License #SA515170000 Listed on: 09/20/2022
Home Details
Home Type
- Single Family
Est. Annual Taxes
- $1,520
Year Built
- Built in 1988
Lot Details
- 5,665 Sq Ft Lot
- Cul-De-Sac
- Desert faces the front and back of the property
- Block Wall Fence
HOA Fees
- $2 Monthly HOA Fees
Parking
- 2 Car Garage
- Garage Door Opener
Property Views
- City Lights
- Mountain
Home Design
- Spanish Architecture
- Wood Frame Construction
- Composition Roof
- Stucco
Interior Spaces
- 1,690 Sq Ft Home
- 2-Story Property
- Vaulted Ceiling
- Double Pane Windows
- Washer and Dryer Hookup
Kitchen
- Built-In Microwave
- Granite Countertops
Flooring
- Carpet
- Tile
Bedrooms and Bathrooms
- 3 Bedrooms
- Primary Bedroom on Main
- Remodeled Bathroom
- Primary Bathroom is a Full Bathroom
- 2.5 Bathrooms
- Dual Vanity Sinks in Primary Bathroom
- Bathtub With Separate Shower Stall
Outdoor Features
- Balcony
- Covered patio or porch
Schools
- Sunset Canyon Elementary School
- Mountain Trail Middle School
- North High School
Utilities
- Central Air
- Heating Available
- High Speed Internet
- Cable TV Available
Community Details
- Association fees include ground maintenance
- Morningside Foothill Association, Phone Number (913) 325-6860
- Built by HOOKER HOMES
- Morningside Subdivision
Listing and Financial Details
- Tax Lot 46
- Assessor Parcel Number 213-27-050
Ownership History
Purchase Details
Home Financials for this Owner
Home Financials are based on the most recent Mortgage that was taken out on this home.Purchase Details
Home Financials for this Owner
Home Financials are based on the most recent Mortgage that was taken out on this home.Purchase Details
Home Financials for this Owner
Home Financials are based on the most recent Mortgage that was taken out on this home.Purchase Details
Purchase Details
Purchase Details
Purchase Details
Purchase Details
Home Financials for this Owner
Home Financials are based on the most recent Mortgage that was taken out on this home.Purchase Details
Home Financials for this Owner
Home Financials are based on the most recent Mortgage that was taken out on this home.Purchase Details
Home Financials for this Owner
Home Financials are based on the most recent Mortgage that was taken out on this home.Similar Homes in the area
Home Values in the Area
Average Home Value in this Area
Purchase History
| Date | Type | Sale Price | Title Company |
|---|---|---|---|
| Warranty Deed | $480,000 | Navi Title Agency, Pllc | |
| Warranty Deed | $178,000 | Old Republic Title Agency | |
| Interfamily Deed Transfer | -- | Old Republic Title Agency | |
| Quit Claim Deed | -- | None Available | |
| Quit Claim Deed | -- | None Available | |
| Quit Claim Deed | -- | None Available | |
| Quit Claim Deed | -- | None Available | |
| Interfamily Deed Transfer | -- | -- | |
| Interfamily Deed Transfer | -- | Stewart Title & Trust | |
| Warranty Deed | $113,000 | Fidelity Title |
Mortgage History
| Date | Status | Loan Amount | Loan Type |
|---|---|---|---|
| Open | $384,000 | New Conventional | |
| Previous Owner | $169,575 | New Conventional | |
| Previous Owner | $100,000 | Unknown | |
| Previous Owner | $92,000 | No Value Available | |
| Previous Owner | $84,750 | New Conventional |
Property History
| Date | Event | Price | Change | Sq Ft Price |
|---|---|---|---|---|
| 12/22/2022 12/22/22 | Sold | $480,000 | -4.0% | $284 / Sq Ft |
| 12/02/2022 12/02/22 | Pending | -- | -- | -- |
| 12/02/2022 12/02/22 | For Sale | $500,000 | 0.0% | $296 / Sq Ft |
| 11/12/2022 11/12/22 | Price Changed | $500,000 | -4.8% | $296 / Sq Ft |
| 11/05/2022 11/05/22 | Price Changed | $525,000 | -2.6% | $311 / Sq Ft |
| 10/15/2022 10/15/22 | Price Changed | $539,000 | -2.0% | $319 / Sq Ft |
| 10/08/2022 10/08/22 | Price Changed | $550,000 | -2.6% | $325 / Sq Ft |
| 10/03/2022 10/03/22 | Price Changed | $564,900 | 0.0% | $334 / Sq Ft |
| 09/20/2022 09/20/22 | For Sale | $565,000 | +216.5% | $334 / Sq Ft |
| 06/22/2012 06/22/12 | Sold | $178,500 | +2.1% | $106 / Sq Ft |
| 05/10/2012 05/10/12 | Price Changed | $174,900 | -2.8% | $103 / Sq Ft |
| 04/27/2012 04/27/12 | Price Changed | $179,900 | -2.7% | $106 / Sq Ft |
| 04/13/2012 04/13/12 | For Sale | $184,900 | -- | $109 / Sq Ft |
Tax History Compared to Growth
Tax History
| Year | Tax Paid | Tax Assessment Tax Assessment Total Assessment is a certain percentage of the fair market value that is determined by local assessors to be the total taxable value of land and additions on the property. | Land | Improvement |
|---|---|---|---|---|
| 2025 | $1,570 | $18,604 | -- | -- |
| 2024 | $1,534 | $17,718 | -- | -- |
| 2023 | $1,534 | $32,170 | $6,430 | $25,740 |
| 2022 | $1,520 | $24,160 | $4,830 | $19,330 |
| 2021 | $1,545 | $22,920 | $4,580 | $18,340 |
| 2020 | $1,492 | $21,800 | $4,360 | $17,440 |
| 2019 | $1,498 | $20,530 | $4,100 | $16,430 |
| 2018 | $1,444 | $19,360 | $3,870 | $15,490 |
| 2017 | $1,379 | $19,310 | $3,860 | $15,450 |
| 2016 | $1,357 | $19,830 | $3,960 | $15,870 |
| 2015 | $1,259 | $17,770 | $3,550 | $14,220 |
Agents Affiliated with this Home
-

Seller's Agent in 2022
Leif Swanson
Realty One Group
(602) 686-3852
14 in this area
64 Total Sales
-

Buyer's Agent in 2022
Caitlin Bronsky
eXp Realty
(480) 684-0800
28 in this area
123 Total Sales
-
A
Seller's Agent in 2012
Audra Soto
RE/MAX
Map
Source: Arizona Regional Multiple Listing Service (ARMLS)
MLS Number: 6466669
APN: 213-27-050
- 1701 E Yukon Dr
- 1723 E Pontiac Dr
- 2244 E Behrend Dr
- 20436 N 17th Place
- 1637 E Runion Dr
- 1623 E Runion Dr
- 20038 N 21st St
- 2114 E Escuda Rd
- 19845 N 14th St
- 1457 E Utopia Rd
- 2233 E Behrend Dr Unit 128
- 2233 E Behrend Dr Unit 17
- 2233 E Behrend Dr Unit 121
- 2233 E Behrend Dr Unit 203
- 2233 E Behrend Dr Unit 29
- 2233 E Behrend Dr Unit 162
- 2233 E Behrend Dr Unit 211
- 2233 E Behrend Dr Unit 61
- 2233 E Behrend Dr Unit Lot 93
- 2233 E Behrend Dr Unit 197
