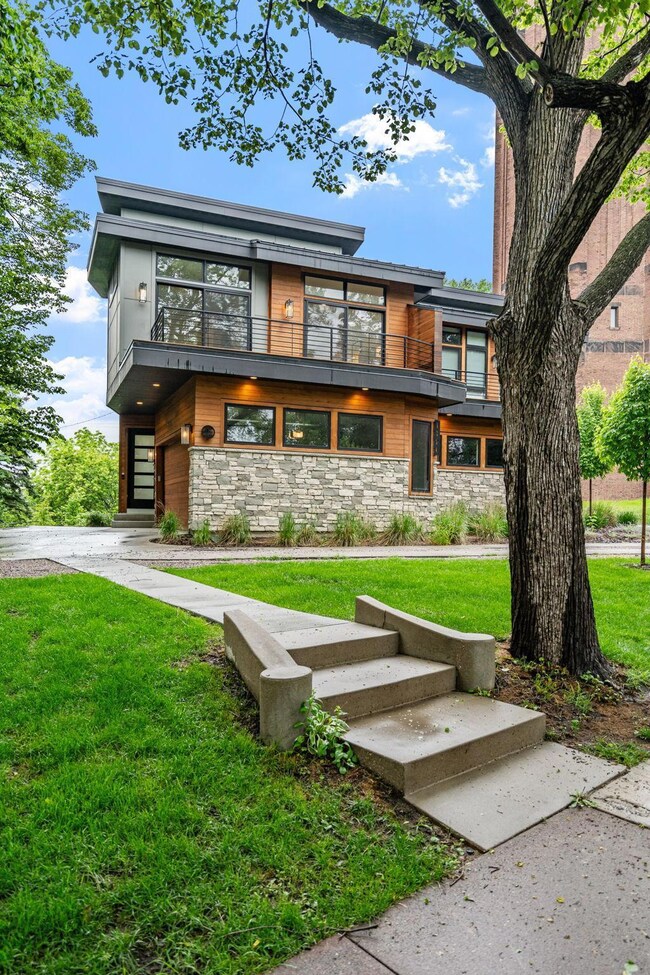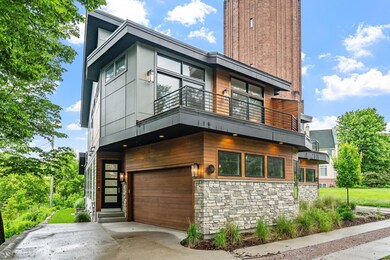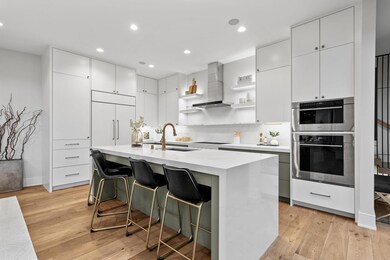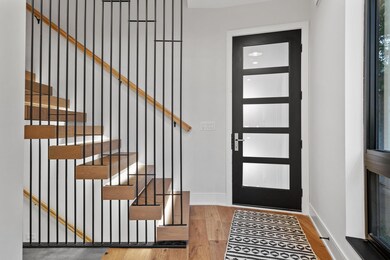
1726 Kenwood Pkwy Unit 200 Minneapolis, MN 55405
Kenwood NeighborhoodHighlights
- 2 Fireplaces
- Living Room
- Family Room
- 2 Car Attached Garage
- Forced Air Heating and Cooling System
About This Home
As of October 2024Welcome to your dream townhome in Kenwood! Packed with modern perks, top of the line finishes in an amazing location. The kitchen is a chef's paradise with a waterfall island, Viking and Subzero appliances, and cool lighting that sets the mood. Get cozy by one of the two gas fireplaces or retreat to the master suite, featuring a private balcony, custom walk-in closet, a sleek zero-entry shower, and a roof deck. This home offers the best of both worlds—an awesome neighborhood vibe and quick access to downtown and the lakes area.
Property Details
Home Type
- Multi-Family
Est. Annual Taxes
- $13,777
Year Built
- Built in 2021
HOA Fees
- $400 Monthly HOA Fees
Parking
- 2 Car Attached Garage
Home Design
- Property Attached
Interior Spaces
- 2-Story Property
- 2 Fireplaces
- Family Room
- Living Room
Bedrooms and Bathrooms
- 4 Bedrooms
Utilities
- Forced Air Heating and Cooling System
Community Details
- Association fees include maintenance structure, lawn care, snow removal
- Association Phone (612) 802-2600
Listing and Financial Details
- Assessor Parcel Number 2802924320093
Ownership History
Purchase Details
Home Financials for this Owner
Home Financials are based on the most recent Mortgage that was taken out on this home.Similar Homes in the area
Home Values in the Area
Average Home Value in this Area
Purchase History
| Date | Type | Sale Price | Title Company |
|---|---|---|---|
| Deed | $1,200,000 | -- |
Property History
| Date | Event | Price | Change | Sq Ft Price |
|---|---|---|---|---|
| 10/02/2024 10/02/24 | Sold | $1,200,000 | -7.3% | $393 / Sq Ft |
| 08/14/2024 08/14/24 | Pending | -- | -- | -- |
| 05/28/2024 05/28/24 | For Sale | $1,295,000 | -- | $424 / Sq Ft |
Tax History Compared to Growth
Tax History
| Year | Tax Paid | Tax Assessment Tax Assessment Total Assessment is a certain percentage of the fair market value that is determined by local assessors to be the total taxable value of land and additions on the property. | Land | Improvement |
|---|---|---|---|---|
| 2023 | $13,669 | $950,000 | $238,000 | $712,000 |
| 2022 | $7,748 | $950,000 | $238,000 | $712,000 |
| 2021 | $0 | $0 | $0 | $0 |
Agents Affiliated with this Home
-
Isaac Kuehn

Seller's Agent in 2024
Isaac Kuehn
DRG
(651) 238-1277
1 in this area
280 Total Sales
-
Patrick Carson
P
Seller Co-Listing Agent in 2024
Patrick Carson
DRG
(612) 254-0149
1 in this area
171 Total Sales
-
Amber Tyrrell
A
Buyer's Agent in 2024
Amber Tyrrell
Prudden & Company
(702) 498-3576
1 in this area
18 Total Sales
Map
Source: NorthstarMLS
MLS Number: 6539817
APN: 28-029-24-32-0093
- 1726 Kenwood Pkwy Unit 100
- 1700 Kenwood Pkwy
- 1600 Kenwood Pkwy
- 1770 Knox Ave S
- 1721 Mount Curve Ave
- 1724 Summit Ave
- 1770 James Ave S Unit 1
- 632 Morgan Ave S
- 1058 Cedar View Dr
- 1984 Kenwood Pkwy
- 1967 Sheridan Ave S
- 903 Kenwood Pkwy
- 436 Penn Ave S
- 2030 Penn Ave S
- 2101 Newton Ave S Unit R3
- 1770 Humboldt Ave S Unit 1
- 1941 James Ave S
- 1721 Humboldt Ave S Unit 1
- 1617 W Franklin Ave
- 2000 Irving Ave S






