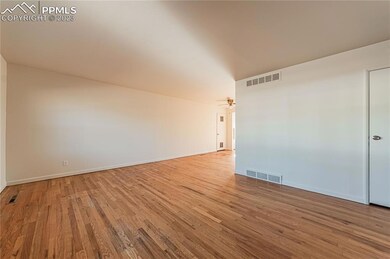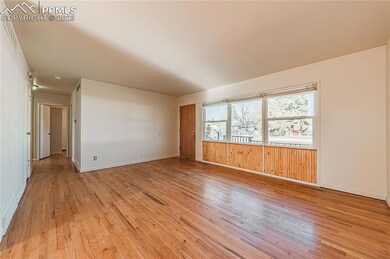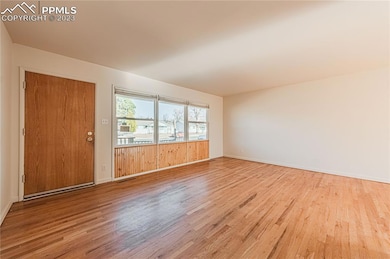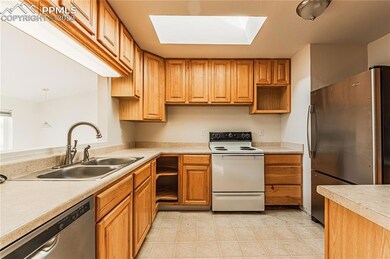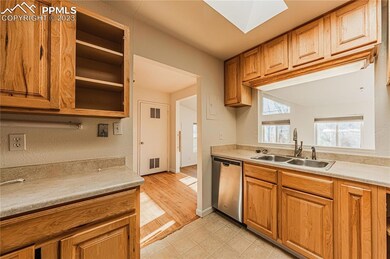
1726 Querida Dr Colorado Springs, CO 80909
Austin Estates NeighborhoodHighlights
- Deck
- Vaulted Ceiling
- Wood Flooring
- Property is near a park
- Ranch Style House
- Shed
About This Home
As of May 2023OVERSIZED OPPORTUNITY in MATURE QUIET NEIGHBORHOOD! This Home has a LOT of SQUARE FOOTAGE. An Addition on The Rear of the Home has VAULTED CEILING, Walk-Out to the Back Yard, and Walk-Down to the Basement Bedroom. BRAND NEW EXTERIOR PAINT Helps Make this Home the Sharpest Looking in the Neighborhood! Interior has 3 Bedrooms on the MAIN LEVEL and ORIGINAL HARDWOOD FLOORING Running Throughout. BRAND NEW INTERIOR PAINT is Neutral and Helps to Make this Home the Freshest Home in the Neighborhood. The Main Level Kitchen Has High Ceilings and SKYLIGHTS. The Garage has been Professionally Converted into Living Area and Could be a Theater Room, Work-Out Room, Bedroom, Art Gallery/Studio, Flex Space, or More! This Property Needs TLC, but YOU WILL NOT FIND A BETTER VALUE IN THE SPRINGS! Text Your Realtor TODAY!
Home Details
Home Type
- Single Family
Est. Annual Taxes
- $1,140
Year Built
- Built in 1958
Lot Details
- 6,499 Sq Ft Lot
- Back Yard Fenced
- Level Lot
Parking
- Driveway
Home Design
- Ranch Style House
- Shingle Roof
- Masonite
Interior Spaces
- 2,605 Sq Ft Home
- Vaulted Ceiling
- Partial Basement
Kitchen
- Dishwasher
- Disposal
Flooring
- Wood
- Carpet
- Vinyl
Bedrooms and Bathrooms
- 4 Bedrooms
Outdoor Features
- Deck
- Shed
Location
- Property is near a park
- Property is near public transit
- Property is near schools
- Property is near shops
Schools
- Twain Elementary School
- Galileo Middle School
- Mitchell High School
Utilities
- Forced Air Heating System
- Heating System Uses Natural Gas
Ownership History
Purchase Details
Home Financials for this Owner
Home Financials are based on the most recent Mortgage that was taken out on this home.Purchase Details
Home Financials for this Owner
Home Financials are based on the most recent Mortgage that was taken out on this home.Purchase Details
Home Financials for this Owner
Home Financials are based on the most recent Mortgage that was taken out on this home.Purchase Details
Purchase Details
Home Financials for this Owner
Home Financials are based on the most recent Mortgage that was taken out on this home.Purchase Details
Purchase Details
Home Financials for this Owner
Home Financials are based on the most recent Mortgage that was taken out on this home.Purchase Details
Home Financials for this Owner
Home Financials are based on the most recent Mortgage that was taken out on this home.Purchase Details
Purchase Details
Purchase Details
Similar Homes in Colorado Springs, CO
Home Values in the Area
Average Home Value in this Area
Purchase History
| Date | Type | Sale Price | Title Company |
|---|---|---|---|
| Special Warranty Deed | $350,000 | First American Title | |
| Warranty Deed | $145,000 | Empire Title Of Co Springs | |
| Interfamily Deed Transfer | -- | Empire Title Of Co Springs | |
| Warranty Deed | $116,500 | -- | |
| Trustee Deed | $117,959 | -- | |
| Interfamily Deed Transfer | -- | -- | |
| Warranty Deed | $119,000 | -- | |
| Warranty Deed | $81,000 | Unified Title Co Inc | |
| Quit Claim Deed | -- | -- | |
| Deed | $54,300 | -- | |
| Deed | -- | -- | |
| Deed | -- | -- |
Mortgage History
| Date | Status | Loan Amount | Loan Type |
|---|---|---|---|
| Open | $343,660 | FHA | |
| Previous Owner | $209,400 | New Conventional | |
| Previous Owner | $195,461 | FHA | |
| Previous Owner | $16,480 | Future Advance Clause Open End Mortgage | |
| Previous Owner | $130,400 | New Conventional | |
| Previous Owner | $137,750 | New Conventional | |
| Previous Owner | $119,535 | VA | |
| Previous Owner | $116,500 | VA | |
| Previous Owner | $106,800 | No Value Available | |
| Previous Owner | $91,200 | FHA | |
| Previous Owner | $64,950 | FHA |
Property History
| Date | Event | Price | Change | Sq Ft Price |
|---|---|---|---|---|
| 05/13/2023 05/13/23 | Off Market | $350,000 | -- | -- |
| 05/10/2023 05/10/23 | Sold | $350,000 | 0.0% | $134 / Sq Ft |
| 04/13/2023 04/13/23 | Pending | -- | -- | -- |
| 04/06/2023 04/06/23 | For Sale | $349,900 | -- | $134 / Sq Ft |
Tax History Compared to Growth
Tax History
| Year | Tax Paid | Tax Assessment Tax Assessment Total Assessment is a certain percentage of the fair market value that is determined by local assessors to be the total taxable value of land and additions on the property. | Land | Improvement |
|---|---|---|---|---|
| 2025 | $1,324 | $27,990 | -- | -- |
| 2024 | $1,211 | $28,240 | $3,840 | $24,400 |
| 2022 | $1,140 | $20,380 | $2,780 | $17,600 |
| 2021 | $1,237 | $20,970 | $2,860 | $18,110 |
| 2020 | $1,169 | $17,230 | $2,500 | $14,730 |
| 2019 | $1,163 | $17,230 | $2,500 | $14,730 |
| 2018 | $1,010 | $13,760 | $1,870 | $11,890 |
| 2017 | $956 | $13,760 | $1,870 | $11,890 |
| 2016 | $763 | $13,170 | $1,830 | $11,340 |
| 2015 | $761 | $13,170 | $1,830 | $11,340 |
| 2014 | $727 | $12,080 | $1,830 | $10,250 |
Agents Affiliated with this Home
-

Seller's Agent in 2023
Jeffrey Gaddis
Progressive Property Group LLC
(719) 634-6490
1 in this area
61 Total Sales
-
D
Buyer's Agent in 2023
Davina Baxter
Exp Realty LLC
(719) 332-2093
1 in this area
7 Total Sales
Map
Source: Pikes Peak REALTOR® Services
MLS Number: 1017211
APN: 64033-17-004
- 1609 Kingsley Dr
- 1545 Laurette Dr
- 1927 Snyder Ave
- 1913 Meyers Ave
- 3118 E La Salle St
- 1614 Auburn Dr
- 2016 Collier Ave
- 1421 Querida Dr
- 1942 Warwick Ln
- 1429 Laurette Dr
- 2019 Tesla Dr
- 1422 N Chelton Rd
- 1401 Bates Dr
- 1940 Sussex Ln
- 1335 Kingsley Dr
- 1361 Edith Ln
- 2028 Downing Dr
- 2049 Sussex Ln
- 2226 Downing Dr
- 3118 E San Miguel St

