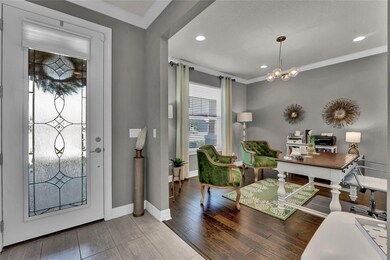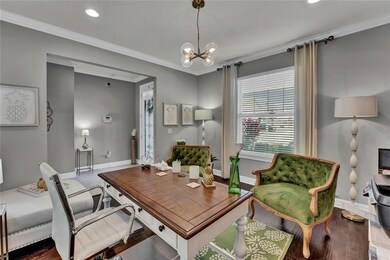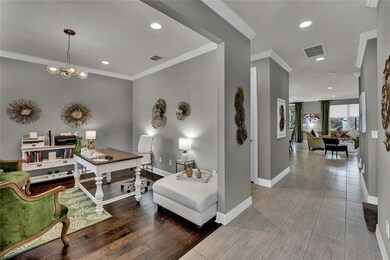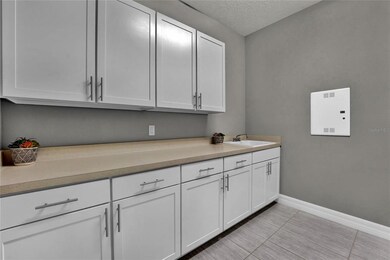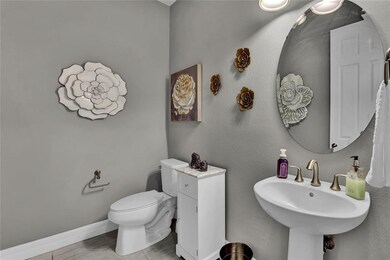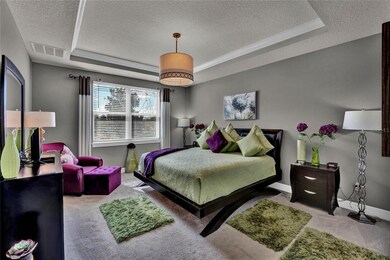
Highlights
- 50 Feet of Waterfront
- Gated Community
- Open Floorplan
- Home fronts a pond
- Pond View
- Traditional Architecture
About This Home
As of April 2022This pristine, custom-built model home in the lovely gated community of Crown Pointe Cove is truly stunning! Live the elegant lifestyle in this luxurious home with 4 generous bedrooms and 3.5 bathrooms, which includes the spacious master bedroom suite on first floor with tray ceiling, walk-in closet and on-suite master bathroom with dual sinks. The spacious open floor plan leads you from the entrance foyer to the heart of this home with kitchen, dining room and living room. Plentiful upgrades throughout include: crown moldings, 42" kitchen cabinets, granite/stone countertops, high ceilings, 8ft interior doors, speaker system, laundry room with custom cabinetry, large guest half bath, spacious office with wood flooring, front porch/lanai, a 2-car finished garage and rear screened-in patio porch with waterviews of the pond - all on the first level! Upstairs boasts luxurious, plush, pristine carpet leading into your loft and family room area, 3 additional bedrooms, one with en-suite bathroom and another full bathroom on second level! Community amenities include playground, grounds maintenance, private roads and security gate. It is an ultra-convenient location, very close to the interstate and major roads, but nestled on a quiet, private, premium lot in this desirable community. Schedule your private showing today and do not miss your opportunity to own this real estate gem!
Last Agent to Sell the Property
COLDWELL BANKER RESIDENTIAL RE License #3442443 Listed on: 03/01/2022

Home Details
Home Type
- Single Family
Est. Annual Taxes
- $5,584
Year Built
- Built in 2017
Lot Details
- 6,124 Sq Ft Lot
- Home fronts a pond
- 50 Feet of Waterfront
- Property fronts a private road
- Northeast Facing Home
- Metered Sprinkler System
- Landscaped with Trees
- Property is zoned PUD
HOA Fees
- $150 Monthly HOA Fees
Parking
- 2 Car Attached Garage
- Ground Level Parking
- Garage Door Opener
- Driveway
- Secured Garage or Parking
- Open Parking
Home Design
- Traditional Architecture
- Florida Architecture
- Slab Foundation
- Wood Frame Construction
- Shingle Roof
- Block Exterior
- Stucco
Interior Spaces
- 2,815 Sq Ft Home
- 2-Story Property
- Open Floorplan
- Crown Molding
- Tray Ceiling
- High Ceiling
- Blinds
- Drapes & Rods
- Sliding Doors
- Combination Dining and Living Room
- Den
- Loft
- Pond Views
- Laundry Room
- Attic
Kitchen
- Eat-In Kitchen
- <<convectionOvenToken>>
- Range<<rangeHoodToken>>
- <<microwave>>
- Dishwasher
- Stone Countertops
- Solid Wood Cabinet
- Disposal
Flooring
- Wood
- Carpet
- Tile
Bedrooms and Bathrooms
- 4 Bedrooms
- Primary Bedroom on Main
- Walk-In Closet
Home Security
- Security System Owned
- Fire and Smoke Detector
Outdoor Features
- Enclosed patio or porch
- Rain Gutters
Schools
- Prairie Lake Elementary School
- Lakeview Middle School
- Ocoee High School
Utilities
- Zoned Heating and Cooling
- Thermostat
- Electric Water Heater
- High Speed Internet
- Phone Available
- Cable TV Available
Listing and Financial Details
- Home warranty included in the sale of the property
- Down Payment Assistance Available
- Visit Down Payment Resource Website
- Legal Lot and Block 6 / 060
- Assessor Parcel Number 06-22-28-1845-00-060
Community Details
Overview
- Association fees include maintenance structure, ground maintenance, manager, private road
- Candace Harris/ Sentry Management Association, Phone Number (407) 788-6700
- Visit Association Website
- Crown Pointe Cove Subdivision
- On-Site Maintenance
- The community has rules related to deed restrictions
- Rental Restrictions
Recreation
- Community Playground
Security
- Gated Community
Ownership History
Purchase Details
Home Financials for this Owner
Home Financials are based on the most recent Mortgage that was taken out on this home.Purchase Details
Home Financials for this Owner
Home Financials are based on the most recent Mortgage that was taken out on this home.Similar Homes in Ocoee, FL
Home Values in the Area
Average Home Value in this Area
Purchase History
| Date | Type | Sale Price | Title Company |
|---|---|---|---|
| Warranty Deed | $540,000 | Sunbelt Title | |
| Special Warranty Deed | $345,000 | Pgp Title Of Florida Inc Dba |
Mortgage History
| Date | Status | Loan Amount | Loan Type |
|---|---|---|---|
| Open | $442,000 | New Conventional | |
| Previous Owner | $276,000 | New Conventional |
Property History
| Date | Event | Price | Change | Sq Ft Price |
|---|---|---|---|---|
| 04/08/2022 04/08/22 | Sold | $540,000 | +4.9% | $192 / Sq Ft |
| 03/07/2022 03/07/22 | Pending | -- | -- | -- |
| 03/01/2022 03/01/22 | For Sale | $515,000 | +49.3% | $183 / Sq Ft |
| 06/29/2018 06/29/18 | Sold | $345,000 | -1.4% | $122 / Sq Ft |
| 03/23/2018 03/23/18 | Pending | -- | -- | -- |
| 03/07/2018 03/07/18 | Price Changed | $349,990 | -6.7% | $124 / Sq Ft |
| 12/20/2017 12/20/17 | Price Changed | $374,990 | -3.8% | $133 / Sq Ft |
| 10/03/2017 10/03/17 | For Sale | $389,835 | -- | $138 / Sq Ft |
Tax History Compared to Growth
Tax History
| Year | Tax Paid | Tax Assessment Tax Assessment Total Assessment is a certain percentage of the fair market value that is determined by local assessors to be the total taxable value of land and additions on the property. | Land | Improvement |
|---|---|---|---|---|
| 2025 | $7,380 | $468,407 | -- | -- |
| 2024 | $7,549 | $455,070 | $115,000 | $340,070 |
| 2023 | $7,549 | $426,718 | $115,000 | $311,718 |
| 2022 | $6,069 | $361,668 | $100,000 | $261,668 |
| 2021 | $5,584 | $315,766 | $65,000 | $250,766 |
| 2020 | $5,360 | $312,572 | $60,000 | $252,572 |
| 2019 | $5,192 | $282,503 | $50,000 | $232,503 |
| 2018 | $5,345 | $283,889 | $50,000 | $233,889 |
| 2017 | $6,155 | $323,045 | $50,000 | $273,045 |
| 2016 | $541 | $22,464 | $22,464 | $0 |
Agents Affiliated with this Home
-
Yari Sánchez
Y
Seller's Agent in 2022
Yari Sánchez
COLDWELL BANKER RESIDENTIAL RE
(407) 256-3771
8 Total Sales
-
Sheryl Stockstill

Buyer's Agent in 2022
Sheryl Stockstill
KELLER WILLIAMS REALTY AT THE PARKS
(321) 271-5112
40 Total Sales
-
Rod White
R
Seller's Agent in 2018
Rod White
BUILDERS SERVICES, INC.
(813) 855-0268
220 Total Sales
-
Dayna Dallas

Buyer's Agent in 2018
Dayna Dallas
PREFERRED REAL ESTATE BROKERS
(407) 222-8808
19 Total Sales
Map
Source: Stellar MLS
MLS Number: O6006741
APN: 06-2228-1845-00-060
- 1762 Regal River Cir
- 1808 Regal River Cir
- 2313 Pesaro Cir
- 707 Marotta Loop
- 2545 Azzurra Ln
- 920 Nola Dr
- 2938 Bushmead Ct
- 2066 Cresswell St
- 2232 Donahue Dr
- 2100 West Rd
- 2353 Coachwood Dr
- 2724 Westyn Cove Ln
- 3302 Stonegate Dr
- 2795 Westyn Cove Ln
- 2026 N Lakewood Ave
- 1130 Desert Candle Dr
- 1126 Desert Candle Dr
- 2453 Magnolia Reserve Rd
- 1115 Desert Candle Dr
- 1100 Desert Candle Dr

