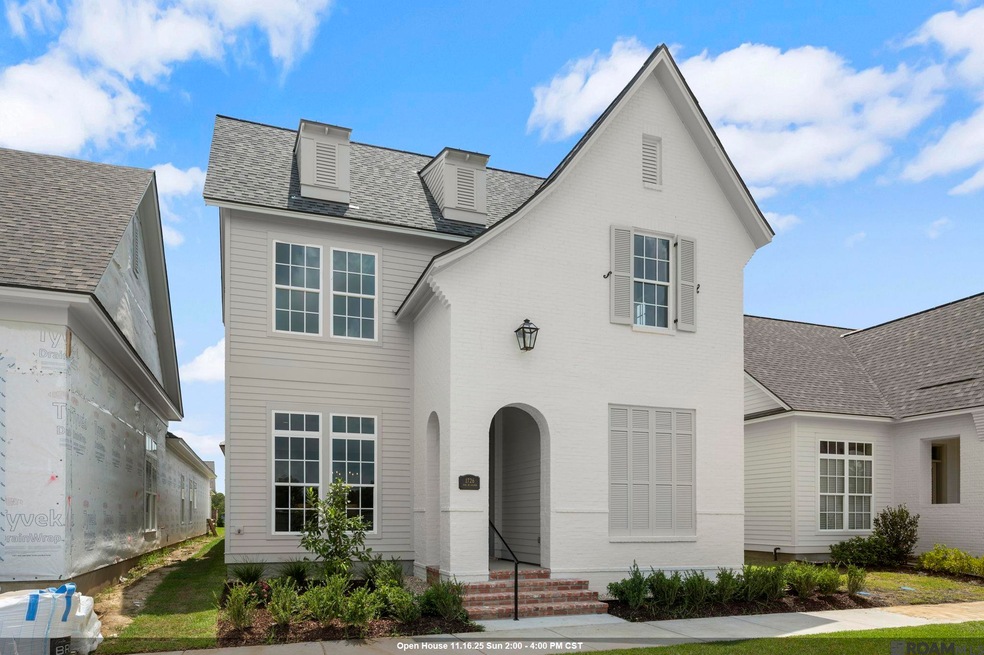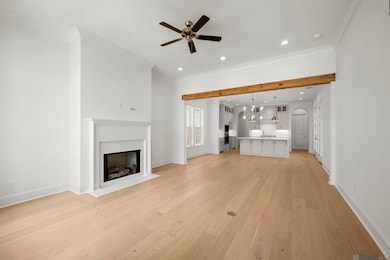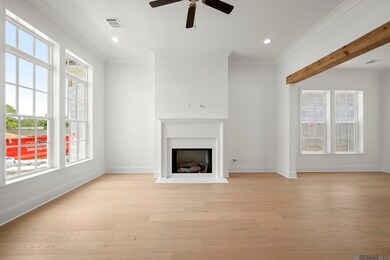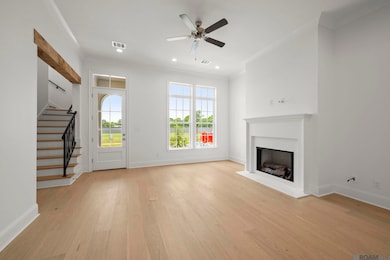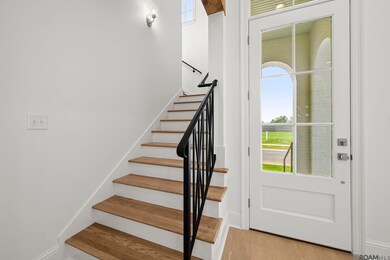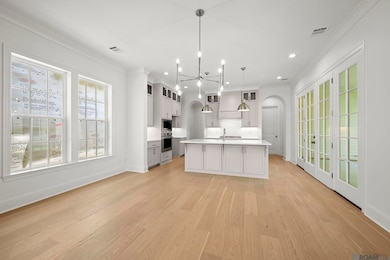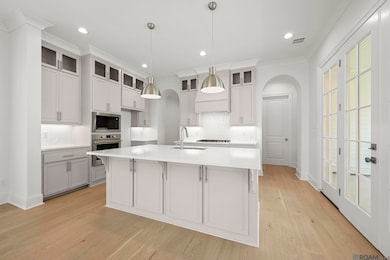1726 Rue de Grand Baton Rouge, LA 70808
Highlands/Perkins NeighborhoodEstimated payment $4,070/month
Highlights
- Under Construction
- Traditional Architecture
- Covered Patio or Porch
- Wolf Appliances
- Wood Flooring
- Walk-In Pantry
About This Home
Charming “Celine A” floor plan built by Level Homes in the last phase of Rouzan! The Celine is a two-story plan that has four beds, three and a half baths plus a spacious loft! Enter this home by walking up the bricked steps onto the covered porch with an arched brick opening and flickering gas lantern! The front door opens into the living room which is open to the dining and kitchen and has an exposed stained beam for some separation. The gourmet kitchen will feature custom painted cabinets with extended uppers, under cabinet lighting and 5" hardware pulls, large center island with 30" single basin stainless steel contemporary sink and overhanging pendant lights, stunning Carrara White counter tops, white picket tile backsplash, soft close hinges and drawers, stainless appliances including a 36” WOLF gas cooktop and single wall oven, walk in pantry and an open gallery area off the kitchen. Spacious covered side porch located off the kitchen, perfect for outdoor dining or entertaining. The master suite is located downstairs along with a second bed and full bath. The master suite has a spa like bath featuring a 6-foot soaking tub, separate custom-built tiled shower with seamless glass enclosure, dual vanities with under mount sinks and Carrara White countertops, framed mirrors and a HUGE walk-in closet. Upstairs features two additional bedrooms, a full bath, and an open loft. Stunning “Cannoli” engineered wood flooring throughout living areas and downstairs bedrooms! The yard is professionally landscaped and fully sodded. Home is READY NOW! Other lots/plans available. Come experience all that Rouzan has to offer with nearby shopping, dining, walking, outdoor fitness, swimming pool, fitness center, clubhouse and much more!
Listing Agent
Keller Williams Realty Red Stick Partners License #0995681282 Listed on: 03/11/2025

Open House Schedule
-
Sunday, November 16, 20252:00 to 4:00 pm11/16/2025 2:00:00 PM +00:0011/16/2025 4:00:00 PM +00:00Add to Calendar
Home Details
Home Type
- Single Family
Est. Annual Taxes
- $1,429
Year Built
- Built in 2025 | Under Construction
Lot Details
- 4,400 Sq Ft Lot
- Lot Dimensions are 40x110
- Landscaped
HOA Fees
- $191 Monthly HOA Fees
Home Design
- Traditional Architecture
- Brick Exterior Construction
- Slab Foundation
- Frame Construction
- Shingle Roof
Interior Spaces
- 2,659 Sq Ft Home
- 2-Story Property
- Crown Molding
- Ceiling height of 9 feet or more
- Ceiling Fan
- Pendant Lighting
- Ventless Fireplace
- Gas Log Fireplace
- Fire and Smoke Detector
- Washer and Dryer Hookup
Kitchen
- Breakfast Bar
- Walk-In Pantry
- Oven
- Gas Cooktop
- Range Hood
- Microwave
- Dishwasher
- Wolf Appliances
- Stainless Steel Appliances
- Disposal
Flooring
- Wood
- Carpet
- Ceramic Tile
Bedrooms and Bathrooms
- 4 Bedrooms
- En-Suite Bathroom
- Walk-In Closet
- Double Vanity
- Soaking Tub
- Separate Shower
Attic
- Storage In Attic
- Attic Access Panel
Parking
- 2 Car Attached Garage
- Rear-Facing Garage
- Garage Door Opener
Outdoor Features
- Courtyard
- Covered Patio or Porch
- Exterior Lighting
Utilities
- Cooling Available
- Heating Available
- Tankless Water Heater
- Gas Water Heater
Community Details
Overview
- Association fees include accounting, common areas, ground maintenance, maint subd entry hoa, management, common area maintenance
- Built by Level Construction & Development, LLC
- Rouzan Tnd Subdivision, Celine A Floorplan
Recreation
- Community Playground
Map
Home Values in the Area
Average Home Value in this Area
Tax History
| Year | Tax Paid | Tax Assessment Tax Assessment Total Assessment is a certain percentage of the fair market value that is determined by local assessors to be the total taxable value of land and additions on the property. | Land | Improvement |
|---|---|---|---|---|
| 2024 | $1,429 | $12,200 | $12,200 | $0 |
| 2023 | $1,429 | $12,200 | $12,200 | $0 |
Property History
| Date | Event | Price | List to Sale | Price per Sq Ft |
|---|---|---|---|---|
| 07/01/2025 07/01/25 | For Sale | $713,384 | -- | $268 / Sq Ft |
Purchase History
| Date | Type | Sale Price | Title Company |
|---|---|---|---|
| Deed | $158,382 | Fidelity National Title | |
| Deed | $158,382 | Fidelity National Title |
Mortgage History
| Date | Status | Loan Amount | Loan Type |
|---|---|---|---|
| Open | $40,000,000 | New Conventional | |
| Closed | $40,000,000 | New Conventional |
Source: Greater Baton Rouge Association of REALTORS®
MLS Number: 2025004260
APN: 30853098
- Charlize Plan at Rouzan
- Fleur Plan at Rouzan
- Celine Plan at Rouzan
- Juliette Plan at Rouzan
- Louise Plan at Rouzan
- Adrienne Plan at Rouzan
- Charlotte Plan at Rouzan
- Bardot Plan at Rouzan
- Mariette Plan at Rouzan
- Chloe Plan at Rouzan
- Gabrielle Plan at Rouzan
- Marquette Plan at Rouzan
- 1732 Rue de Grand
- 1708 Rue de Grand
- 1701 Rue de Grand
- 1725 Rue de Grand
- 1765 Rue de Grand
- 1638 Rue de Grand
- 1632 Rue de Grand
- 5215 Rue Du Moulin
- 1829 Ville Marie St
- 4776 Arrowhead St
- 4850 Rouzan Square Ave
- 2111 Edinburgh Ave Unit B
- 4518 Hyacinth Ave
- 4492 Hyacinth Ave
- 3030 Congress Blvd
- 3030 Congress Blvd Unit 99
- 3030 Congress Blvd Unit 134
- 3030 Congress Blvd
- 3030 Congress Blvd Unit Concord Condominium Assoc
- 3030 Congress Blvd
- 1780 Rubin St
- 4990 Jamestown Ave Unit 35
- 915 Aberdeen Ave
- 735 Dubois Dr
- 550 Lee Dr
- 3645 Gladiola St Unit 4
- 1834 Stanford Ave
- 468 College Hill Dr
