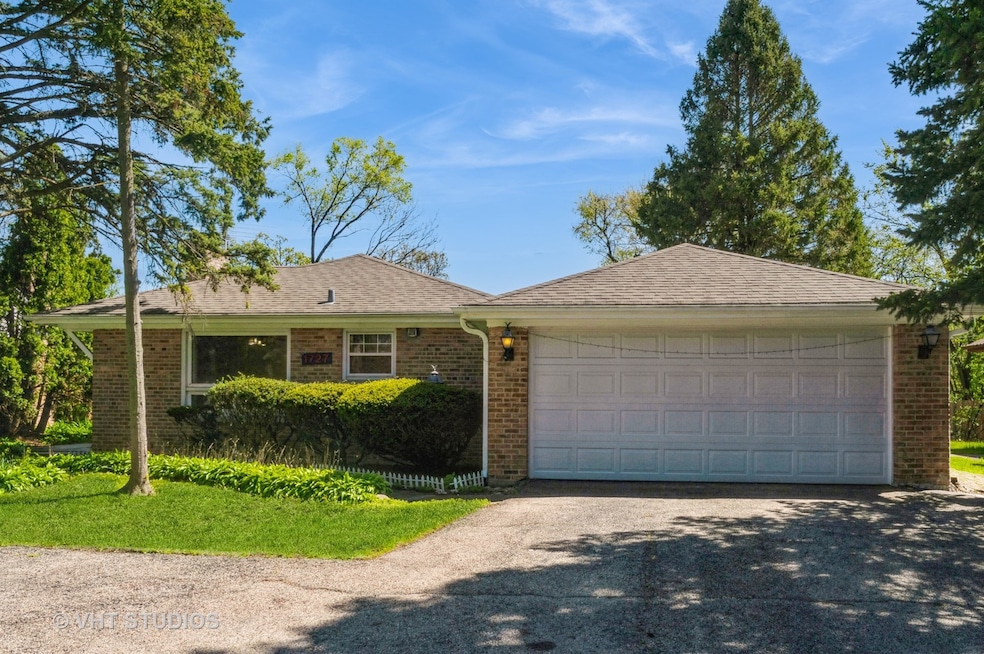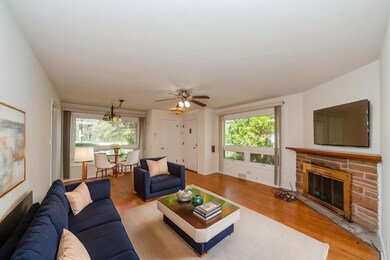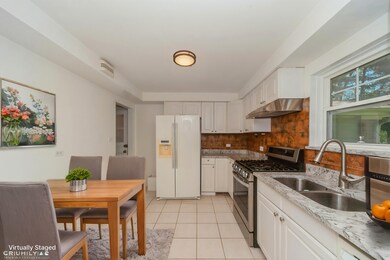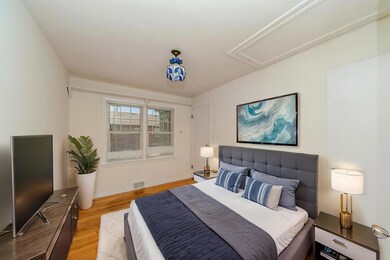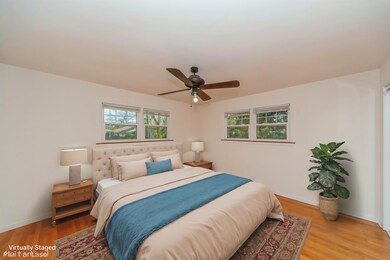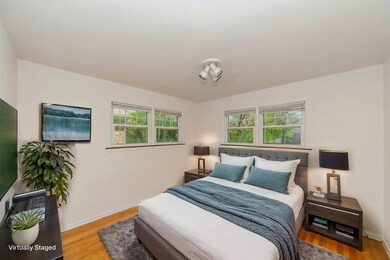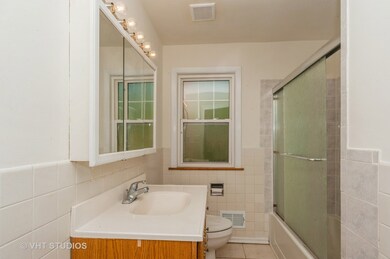
1727 Dundee Rd Northbrook, IL 60062
Highlights
- Ranch Style House
- Wood Flooring
- Laundry Room
- Meadowbrook Elementary School Rated A
- Home Office
- Forced Air Heating and Cooling System
About This Home
As of July 2025This solid brick 4-bedroom, 2-bathroom ranch has been thoughtfully updated and is move-in ready for its next owners! Recent upgrades include a new water heater, ejector pump, garage door, and a furnace that is just two years old. Freshly painted throughout, the home boasts a brand-new granite kitchen countertop and updated laminate flooring in the finished basement, which provides ample potential for additional living space. The property features an attached 2-car garage, and the expansive driveway accommodates up to four additional cars-perfect for hosting guests or meeting the needs of a growing family. Nestled in the highly acclaimed District 28 school zone, this home is ideal for families seeking exceptional education opportunities. Don't miss this opportunity to own a beautifully updated home in a prime location-it's truly a must-see! HOME IS BEING SOLD AS IS
Last Agent to Sell the Property
@properties Christie's International Real Estate License #475213792 Listed on: 05/10/2025

Home Details
Home Type
- Single Family
Est. Annual Taxes
- $7,249
Year Built
- Built in 1954
Lot Details
- Lot Dimensions are 62x126
Parking
- 2 Car Garage
- Driveway
- Parking Included in Price
Home Design
- Ranch Style House
- Brick Exterior Construction
- Asphalt Roof
- Concrete Perimeter Foundation
Interior Spaces
- 1,068 Sq Ft Home
- Ceiling Fan
- Fireplace With Gas Starter
- Family Room
- Living Room with Fireplace
- Combination Dining and Living Room
- Home Office
Kitchen
- Dishwasher
- Disposal
Flooring
- Wood
- Ceramic Tile
Bedrooms and Bathrooms
- 3 Bedrooms
- 4 Potential Bedrooms
- 2 Full Bathrooms
Laundry
- Laundry Room
- Dryer
- Washer
Basement
- Basement Fills Entire Space Under The House
- Finished Basement Bathroom
Schools
- Meadowbrook Elementary School
- Northbrook Junior High School
- Glenbrook North High School
Utilities
- Forced Air Heating and Cooling System
- Heating System Uses Natural Gas
- Lake Michigan Water
Listing and Financial Details
- Homeowner Tax Exemptions
Ownership History
Purchase Details
Home Financials for this Owner
Home Financials are based on the most recent Mortgage that was taken out on this home.Purchase Details
Home Financials for this Owner
Home Financials are based on the most recent Mortgage that was taken out on this home.Purchase Details
Home Financials for this Owner
Home Financials are based on the most recent Mortgage that was taken out on this home.Purchase Details
Home Financials for this Owner
Home Financials are based on the most recent Mortgage that was taken out on this home.Similar Homes in Northbrook, IL
Home Values in the Area
Average Home Value in this Area
Purchase History
| Date | Type | Sale Price | Title Company |
|---|---|---|---|
| Warranty Deed | $310,000 | None Listed On Document | |
| Warranty Deed | $208,000 | Rtc | |
| Interfamily Deed Transfer | -- | Mgr Title | |
| Warranty Deed | $248,000 | -- |
Mortgage History
| Date | Status | Loan Amount | Loan Type |
|---|---|---|---|
| Open | $186,000 | New Conventional | |
| Previous Owner | $166,400 | New Conventional | |
| Previous Owner | $125,000 | Unknown | |
| Previous Owner | $284,000 | New Conventional | |
| Previous Owner | $279,000 | Unknown | |
| Previous Owner | $205,000 | Unknown | |
| Previous Owner | $198,000 | No Value Available |
Property History
| Date | Event | Price | Change | Sq Ft Price |
|---|---|---|---|---|
| 07/18/2025 07/18/25 | For Rent | $3,200 | 0.0% | -- |
| 07/15/2025 07/15/25 | Sold | $387,000 | -2.0% | $362 / Sq Ft |
| 06/05/2025 06/05/25 | Pending | -- | -- | -- |
| 05/28/2025 05/28/25 | For Sale | $395,000 | 0.0% | $370 / Sq Ft |
| 05/22/2025 05/22/25 | Pending | -- | -- | -- |
| 05/10/2025 05/10/25 | For Sale | $395,000 | -- | $370 / Sq Ft |
Tax History Compared to Growth
Tax History
| Year | Tax Paid | Tax Assessment Tax Assessment Total Assessment is a certain percentage of the fair market value that is determined by local assessors to be the total taxable value of land and additions on the property. | Land | Improvement |
|---|---|---|---|---|
| 2024 | $7,250 | $35,000 | $10,319 | $24,681 |
| 2023 | $7,009 | $35,000 | $10,319 | $24,681 |
| 2022 | $7,009 | $35,000 | $10,319 | $24,681 |
| 2021 | $7,540 | $33,462 | $8,334 | $25,128 |
| 2020 | $7,444 | $33,462 | $8,334 | $25,128 |
| 2019 | $7,224 | $36,772 | $8,334 | $28,438 |
| 2018 | $6,579 | $31,485 | $7,342 | $24,143 |
| 2017 | $6,423 | $31,485 | $7,342 | $24,143 |
| 2016 | $6,230 | $31,485 | $7,342 | $24,143 |
| 2015 | $5,475 | $25,693 | $6,151 | $19,542 |
| 2014 | $5,240 | $25,693 | $6,151 | $19,542 |
| 2013 | $5,065 | $25,693 | $6,151 | $19,542 |
Agents Affiliated with this Home
-
Imad Ahmad

Seller's Agent in 2025
Imad Ahmad
Century 21 Circle
(312) 731-8702
2 Total Sales
-
Evangelina Ginsburg

Seller's Agent in 2025
Evangelina Ginsburg
@ Properties
(312) 975-2246
2 in this area
3 Total Sales
-
Mark Ahmad

Seller Co-Listing Agent in 2025
Mark Ahmad
Century 21 Circle
(773) 983-1553
4 in this area
334 Total Sales
Map
Source: Midwest Real Estate Data (MRED)
MLS Number: 12362015
APN: 04-10-101-039-0000
- 1719 Ferndale Ave
- 2009 Dundee Rd
- 1040 Shermer Rd
- 1556 Chapel Ct
- 1037 Cedar Ln
- 1249 Gateway Ct
- 1939 Koehling Rd
- 1060 Cedar Ln
- 1758 Chapel Ct
- 1851 Oakwood Rd
- 860 Cedar Ln Unit 12A
- 300 Red Oak Rd
- 1302 Waukegan Rd
- 1173 Greenbriar Ln
- 216 Hickory Ct
- 1744 Walnut Cir
- 1730 Elm Ave
- 2139 Center Ave
- 535 Fairway Ln
- 2210 Center Ave
