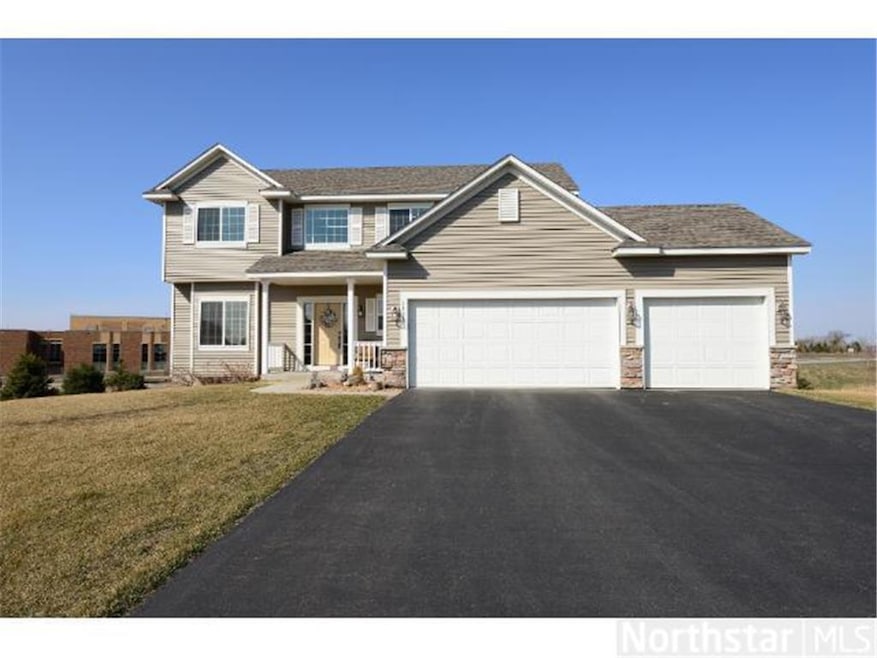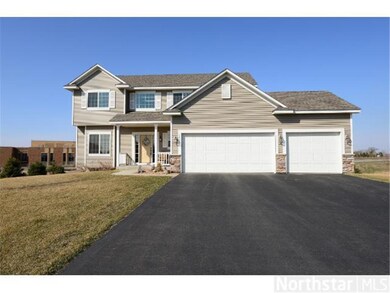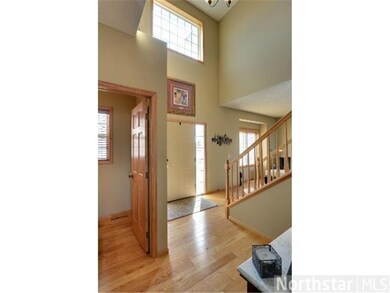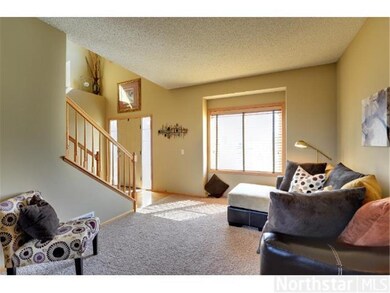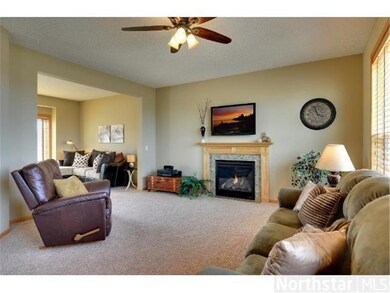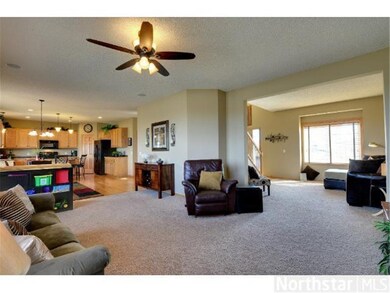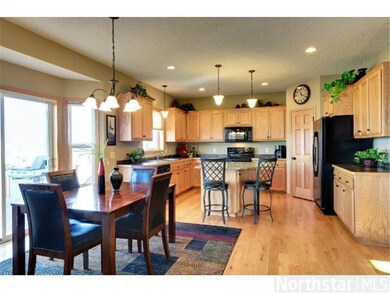
1727 Fox Run Shakopee, MN 55379
4
Beds
2.5
Baths
2,173
Sq Ft
0.34
Acres
Highlights
- Deck
- Vaulted Ceiling
- No HOA
- Eagle Creek Elementary School Rated A-
- Wood Flooring
- 2-minute walk to Riverside Fields Park
About This Home
As of April 2021Fabulous 2-story with open & flowing floor plan. Terrific eat-in kitchen boasts walk-in pantry, wide oak plank flooring, & large granite island with breakfast area. 4 bedrooms on upper level. Main floor family room with gas fireplace & wall of windows.
Home Details
Home Type
- Single Family
Est. Annual Taxes
- $3,211
Year Built
- Built in 2009
Lot Details
- 0.34 Acre Lot
- Lot Dimensions are 58x141x136x18
- Cul-De-Sac
- Irregular Lot
- Sprinkler System
- Few Trees
Parking
- 3 Car Attached Garage
- Garage Door Opener
Home Design
- Pitched Roof
- Asphalt Shingled Roof
- Metal Siding
- Stone Siding
- Vinyl Siding
Interior Spaces
- 2,173 Sq Ft Home
- 2-Story Property
- Woodwork
- Vaulted Ceiling
- Ceiling Fan
- Gas Fireplace
- Family Room with Fireplace
- Wood Flooring
Kitchen
- Range
- Microwave
- Dishwasher
- Disposal
Bedrooms and Bathrooms
- 4 Bedrooms
Unfinished Basement
- Walk-Out Basement
- Sump Pump
- Drain
Outdoor Features
- Deck
Utilities
- Forced Air Heating and Cooling System
- Vented Exhaust Fan
- Water Softener Leased
Community Details
- No Home Owners Association
- Riverside Bluffs Subdivision
Listing and Financial Details
- Assessor Parcel Number 274040070
Ownership History
Date
Name
Owned For
Owner Type
Purchase Details
Listed on
Mar 5, 2021
Closed on
Apr 5, 2021
Sold by
Minhas Izhar U and Minhas Faiqa I
Bought by
Thomas Tran and Golia Tran Golia
Seller's Agent
Izzat Minhas
Bridge Realty, LLC
Buyer's Agent
Sheryl Adan-Castillo
Jason Mitchell Real Estate
List Price
$424,900
Sold Price
$455,000
Premium/Discount to List
$30,100
7.08%
Total Days on Market
19
Current Estimated Value
Home Financials for this Owner
Home Financials are based on the most recent Mortgage that was taken out on this home.
Estimated Appreciation
$62,400
Avg. Annual Appreciation
3.18%
Original Mortgage
$422,750
Outstanding Balance
$386,081
Interest Rate
3.05%
Mortgage Type
New Conventional
Estimated Equity
$131,319
Purchase Details
Closed on
Mar 31, 2014
Sold by
Vaughn Amanda J and Vaughn Bryan J
Bought by
Minhas Izhar U and Minhas Faiqa I
Home Financials for this Owner
Home Financials are based on the most recent Mortgage that was taken out on this home.
Original Mortgage
$304,000
Interest Rate
4.28%
Mortgage Type
New Conventional
Purchase Details
Listed on
Nov 1, 2012
Closed on
Nov 17, 2012
Sold by
Volz Gary F and Volz Diana L
Bought by
Vaughn Amanda J and Vaughn Bryan J
Seller's Agent
Heidi Wiessner
Edina Realty, Inc.
List Price
$295,000
Sold Price
$285,000
Premium/Discount to List
-$10,000
-3.39%
Home Financials for this Owner
Home Financials are based on the most recent Mortgage that was taken out on this home.
Avg. Annual Appreciation
4.92%
Original Mortgage
$228,000
Interest Rate
3.3%
Mortgage Type
New Conventional
Purchase Details
Closed on
Jul 27, 2009
Sold by
Mattamy Minneapolis Partnership Llp
Bought by
Volz Gary F and Volz Diana L
Home Financials for this Owner
Home Financials are based on the most recent Mortgage that was taken out on this home.
Original Mortgage
$228,096
Interest Rate
5.49%
Mortgage Type
New Conventional
Map
Create a Home Valuation Report for This Property
The Home Valuation Report is an in-depth analysis detailing your home's value as well as a comparison with similar homes in the area
Similar Homes in Shakopee, MN
Home Values in the Area
Average Home Value in this Area
Purchase History
| Date | Type | Sale Price | Title Company |
|---|---|---|---|
| Warranty Deed | $455,000 | Lake Title | |
| Warranty Deed | $320,000 | Burnet Title | |
| Warranty Deed | $285,000 | Stewart Title Of Minnesota | |
| Warranty Deed | $285,121 | -- | |
| Deed | $455,000 | -- |
Source: Public Records
Mortgage History
| Date | Status | Loan Amount | Loan Type |
|---|---|---|---|
| Open | $422,750 | New Conventional | |
| Previous Owner | $288,000 | New Conventional | |
| Previous Owner | $304,000 | New Conventional | |
| Previous Owner | $228,000 | New Conventional | |
| Previous Owner | $228,096 | New Conventional | |
| Closed | $432,250 | No Value Available |
Source: Public Records
Property History
| Date | Event | Price | Change | Sq Ft Price |
|---|---|---|---|---|
| 04/07/2021 04/07/21 | Sold | $455,000 | +7.1% | $141 / Sq Ft |
| 03/11/2021 03/11/21 | Pending | -- | -- | -- |
| 03/08/2021 03/08/21 | For Sale | $424,900 | +32.8% | $132 / Sq Ft |
| 06/12/2014 06/12/14 | Sold | $320,000 | 0.0% | $147 / Sq Ft |
| 05/06/2014 05/06/14 | Pending | -- | -- | -- |
| 04/17/2014 04/17/14 | For Sale | $320,000 | +12.3% | $147 / Sq Ft |
| 12/19/2012 12/19/12 | Sold | $285,000 | -3.4% | $131 / Sq Ft |
| 11/27/2012 11/27/12 | Pending | -- | -- | -- |
| 11/01/2012 11/01/12 | For Sale | $295,000 | -- | $136 / Sq Ft |
Source: NorthstarMLS
Tax History
| Year | Tax Paid | Tax Assessment Tax Assessment Total Assessment is a certain percentage of the fair market value that is determined by local assessors to be the total taxable value of land and additions on the property. | Land | Improvement |
|---|---|---|---|---|
| 2024 | $4,916 | $471,800 | $159,600 | $312,200 |
| 2023 | $4,950 | $460,100 | $154,900 | $305,200 |
| 2022 | $4,448 | $455,700 | $149,000 | $306,700 |
| 2021 | $3,776 | $354,700 | $125,400 | $229,300 |
| 2020 | $3,904 | $331,300 | $104,500 | $226,800 |
| 2019 | $3,890 | $303,900 | $96,900 | $207,000 |
| 2018 | $4,636 | $0 | $0 | $0 |
| 2016 | $4,668 | $0 | $0 | $0 |
| 2014 | -- | $0 | $0 | $0 |
Source: Public Records
Source: NorthstarMLS
MLS Number: 4468699
APN: 27-404-007-0
Nearby Homes
- 1763 Rye Ct
- 8038 Stratford Cir S
- 1957 Foothill Trail
- 1540 Yorkshire Ln
- 2015 Brookview St
- 1519 Yorkshire Ln
- 1511 Yorkshire Ln
- 1515 Yorkshire Ln
- 1728 Riverside Dr
- 1562 Sussex Place
- 1960 Oakridge Cir
- 7434 Waters Edge Ave
- 8039 21st Ave E
- 7696 Waverly Ave
- 7369 Waverly Ave
- 8429 Moraine Cir
- 7660 Waverly Ave
- 7575 Derby Ln
- 7398 22nd Ave S
- 7601 22nd Ave S
