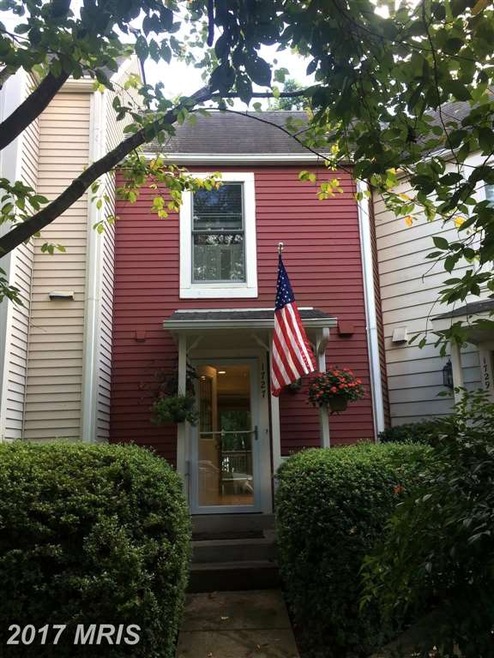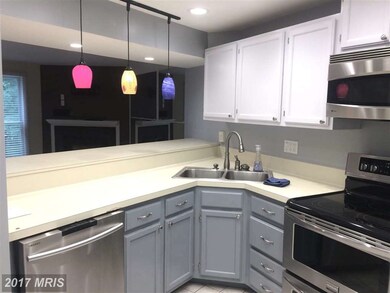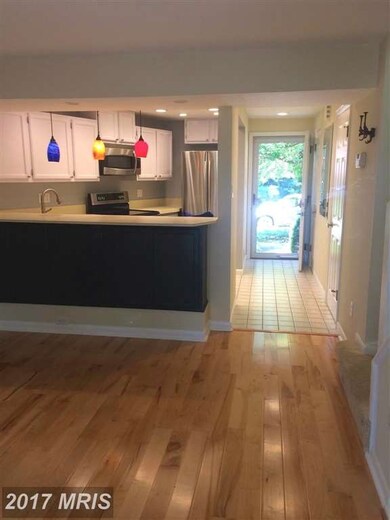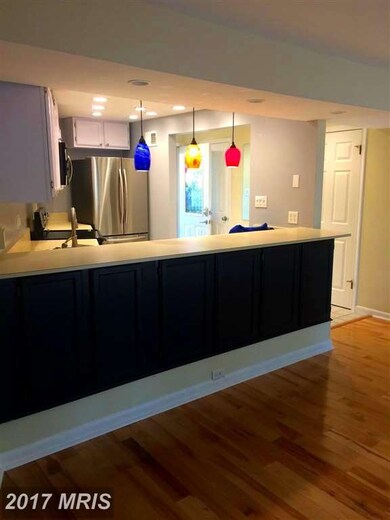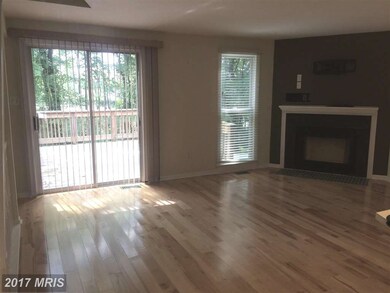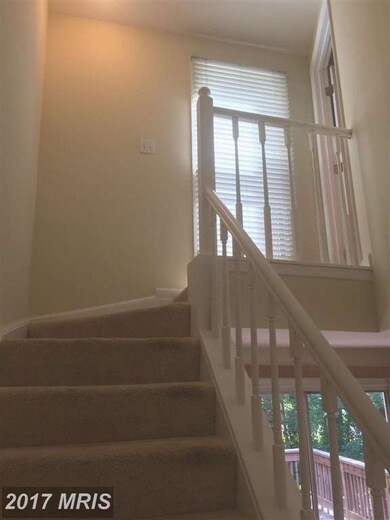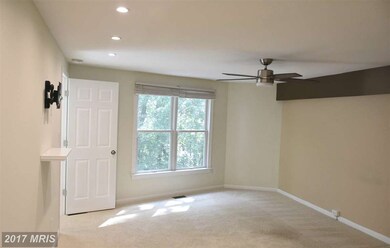
1727 Quietree Dr Reston, VA 20194
North Reston NeighborhoodAbout This Home
As of August 2020**LOCATION**UPGRADES GALORE** Terrific value! Master private suite w/Spa bath (separate shower plus jacuzzi), heated floors on lower level, hardwood floors main level! SKYLIGHT! 1/2 bath main level! Large Deck backing to trees! Private Fenced Patio TOO!. Walk-in closets & pantry, recessed lighting! MUST SEE! Well maintained! Move-In ready! Walk to RA pool, trails, & Trader Joe's. Come take a look!
Last Agent to Sell the Property
Berkshire Hathaway HomeServices PenFed Realty License #0225227967 Listed on: 09/07/2017

Townhouse Details
Home Type
Townhome
Est. Annual Taxes
$5,406
Year Built | Renovated
1986 | 2016
Lot Details
0
Listing Details
- Condition: Renovated/Remodeled, Shows Well
- Zoning Code: 372
- Section: 41
- Transportation: Airport - 5-10 Miles, Commuter Rail - 1 Mile, Metrorail Bus - 1 Mile
- Folio: 171
- Lis Media List: Virtual Tour, Photo, Document
- Property Type: Residential
- Public Record Key: 10103225656
- Story List: Lower 1, Main, Upper 1
- System Locale: MRIS
- Status: Closed
- Number of Levels Including basement: 3
- Special Features: NewHome
- Property Sub Type: Townhouses
- Year Built: 1986
- Year Renovated: 2016
Interior Features
- Room List: Master Bed, Kitchen, 2nd Master, Great, Laundry
- Above Grade Finished Sq Ft: 952
- Main Entrance: Foyer
- Amenities: Bathroom(s) - Ceramic Tile, Closet - Master Bedroom Walk-in, Closet(s) - Walk-in, Master Bath Separate Shower, Master Bath Separate Tub, Full Master Bath, Multiple Master Beds, Shades / Blinds, Vanities - Double, Wall-to-Wall Carpet, Washer / Dryer Hookup, Whirpool Jets, Wood Floors, Wainscoting, Master Bath (Attached), Access Only Attic, Countertop(s) - Granite
- Appliances: Dishwasher, Disposal, Dryer, Exhaust Fan, Microwave, Refrigerator, Stove, Washer, Water Heater
- Has Basement: Yes
- Basement Entrance: Outside Entrance, Rear Entrance, Inside Access
- Basement Type: Full Daylight, Fully Finished, Rear Entrance, Walkout Level, Windows, Heated, Improved
- Dining Kitchen: Family Room Off Kitchen, Breakfast Bar, Living-Dining Room Combo
- Walls Ceilings: Plaster Walls
- Fireplaces: 1
- Interior Amenities: Floor Plan-Open
- Main Floor: 0.5 Baths
- Lower Floor: 1 Bed, 1 Bath
- Kitchen: Level: Main Dimensions: 10x11
- Kitchen Flooring: Ceramic Tile
- Basement Finished Sq Ft: 370
- Primary Bedroom: Level: Upper 1 Dimensions: 18x16
- Primary Bedroom Flooring: Carpet
- Two Primary Bedrooms: Level: Lower 1 Dimensions: 19x14
- Two Primary Bedroom Flooring: Ceramic Tile
- Other Rooms: Kitchen,Great Room,Bedroom-Master 2,Lndry-Sep Rm,Bedroom-Master
- Windows/Doors: Skylight(s), Sliding Glass Door, Storm Door(s), Vinyl Clad, Screens, Recessed Lighting, French Doors, Six Panel Doors
- Total Bedrooms: 2
- Total Full Baths: 2
- Total Half Baths: 1
Exterior Features
- Structure List: Above Grade, Below Grade
- Exterior: Aluminium or Steel Siding
- Roof: Shingle - Architectural
- Exterior Features: Deck, Fully Fenced, Front Porch, Privacy Fence, Sidewalks, Street Lights, Underground Utilities, Rear Fence
- Other Structures: Above Grade,Below Grade
Garage/Parking
- Parking: Assigned, Paved Driveway
- Assigned Parking Spaces: 1
- Parking Space Number: 135
Utilities
- Cooling Fuel: Electric
- Cooling: Heat Pump(s)
- Heating Fuel: Electric
- Heating: Heat Pump(s)
- Hot Water: Electric
- Sewer Septic: Public Sewer
- Water: Public
- T V Cable Comm: Cable-Prewired, DSL Available, Mult Phone Lines, Phone Jacks-Plug, TV Jacks, Udgrd Utils
Condo/Co-op/Association
- HOA Fees: 100
- HOA Fee Frequency: Monthly
- Condo Co-Op Name: Reston Association/Whisperhill
- Community Fee Includes: Master Insurance Policy, Road Maintenance, Snow Removal, Trash Removal, Lawn Maintenance, Lawn Care (side), Lawn Care (rear), Lawn Care (front), Tot Lot(s)/Playground, Pool(s)
- Community Rules: Covenants, Parking, Pets-Allowed, Renting
Schools
- Elementary School: Aldrin
- High School: Herndon
Lot Info
- Lot Description: Partly Wooded, Trees/Wooded, Vegetation Planting, Private, Backs to Trees, No thru street
- Lot Number: 135
- Lot Size Area: 1087
Green Features
- Energy Efficiency: Appliances, Electrical / Lighting, Exposure / Shade, Heating / Cooling / Ventilation
- Indoor Air Quaility: Ventilation
Tax Info
- Assessment Year: 2017
- Total Taxes Payment Freq: Annually
- County Tax Payment Freq: Annually
Multi Family
- Handicap: Thrshlds <5/8"
Ownership History
Purchase Details
Home Financials for this Owner
Home Financials are based on the most recent Mortgage that was taken out on this home.Purchase Details
Home Financials for this Owner
Home Financials are based on the most recent Mortgage that was taken out on this home.Purchase Details
Home Financials for this Owner
Home Financials are based on the most recent Mortgage that was taken out on this home.Purchase Details
Home Financials for this Owner
Home Financials are based on the most recent Mortgage that was taken out on this home.Purchase Details
Home Financials for this Owner
Home Financials are based on the most recent Mortgage that was taken out on this home.Similar Home in the area
Home Values in the Area
Average Home Value in this Area
Purchase History
| Date | Type | Sale Price | Title Company |
|---|---|---|---|
| Deed | $413,950 | Prime Title & Escrow Llc | |
| Deed | $345,000 | Commonwealth Land Title | |
| Warranty Deed | $329,000 | -- | |
| Warranty Deed | $310,000 | -- | |
| Deed | $119,115 | -- |
Mortgage History
| Date | Status | Loan Amount | Loan Type |
|---|---|---|---|
| Open | $390,000 | New Conventional | |
| Closed | $393,252 | New Conventional | |
| Previous Owner | $276,000 | New Conventional | |
| Previous Owner | $312,550 | New Conventional | |
| Previous Owner | $260,000 | New Conventional | |
| Previous Owner | $30,000 | Credit Line Revolving | |
| Previous Owner | $294,650 | FHA | |
| Previous Owner | $119,000 | No Value Available |
Property History
| Date | Event | Price | Change | Sq Ft Price |
|---|---|---|---|---|
| 08/26/2020 08/26/20 | Sold | $413,950 | +7.5% | $306 / Sq Ft |
| 07/27/2020 07/27/20 | Pending | -- | -- | -- |
| 07/24/2020 07/24/20 | For Sale | $385,000 | +11.6% | $285 / Sq Ft |
| 11/07/2017 11/07/17 | Sold | $345,000 | -0.9% | $261 / Sq Ft |
| 10/09/2017 10/09/17 | Pending | -- | -- | -- |
| 10/02/2017 10/02/17 | Price Changed | $348,000 | -2.8% | $263 / Sq Ft |
| 09/20/2017 09/20/17 | Price Changed | $357,900 | -4.6% | $271 / Sq Ft |
| 09/07/2017 09/07/17 | For Sale | $375,000 | +14.0% | $284 / Sq Ft |
| 07/02/2013 07/02/13 | Sold | $329,000 | 0.0% | $278 / Sq Ft |
| 05/13/2013 05/13/13 | Pending | -- | -- | -- |
| 05/09/2013 05/09/13 | Price Changed | $329,000 | -2.9% | $278 / Sq Ft |
| 04/26/2013 04/26/13 | For Sale | $339,000 | -- | $286 / Sq Ft |
Tax History Compared to Growth
Tax History
| Year | Tax Paid | Tax Assessment Tax Assessment Total Assessment is a certain percentage of the fair market value that is determined by local assessors to be the total taxable value of land and additions on the property. | Land | Improvement |
|---|---|---|---|---|
| 2024 | $5,406 | $448,420 | $140,000 | $308,420 |
| 2023 | $5,234 | $445,240 | $140,000 | $305,240 |
| 2022 | $4,785 | $401,970 | $120,000 | $281,970 |
| 2021 | $4,583 | $375,530 | $105,000 | $270,530 |
| 2020 | $4,378 | $355,820 | $105,000 | $250,820 |
| 2019 | $4,172 | $339,030 | $100,000 | $239,030 |
| 2018 | $3,828 | $332,890 | $95,000 | $237,890 |
| 2017 | $3,936 | $325,810 | $90,000 | $235,810 |
| 2016 | $3,812 | $316,180 | $90,000 | $226,180 |
| 2015 | $3,677 | $316,180 | $90,000 | $226,180 |
| 2014 | $3,499 | $301,520 | $85,000 | $216,520 |
Agents Affiliated with this Home
-
Hania Dickson

Seller's Agent in 2020
Hania Dickson
Long & Foster
(571) 535-0822
4 in this area
88 Total Sales
-
L
Buyer's Agent in 2020
Lynn Cooper
McEnearney Associates
-
Anne Hale

Seller's Agent in 2017
Anne Hale
BHHS PenFed (actual)
(703) 307-7492
2 in this area
14 Total Sales
-
Andrew Shepard

Seller's Agent in 2013
Andrew Shepard
National Capital Real Estate
(703) 919-6555
3 Total Sales
-
Debbie Wicker

Buyer's Agent in 2013
Debbie Wicker
Real Broker, LLC
(571) 338-3880
114 Total Sales
Map
Source: Bright MLS
MLS Number: FX10050891
APN: 0171-091B0135
- 1653 Fieldthorn Dr
- 11900 Fieldthorn Ct
- 1716 Lake Shore Crest Dr Unit 16
- 1720 Lake Shore Crest Dr Unit 34
- 1720 Lake Shore Crest Dr Unit 35
- 1712 Lake Shore Crest Dr Unit 14
- 11908 Moss Point Ln
- 1705 Lake Shore Crest Dr Unit 25
- 1631 Autumnwood Dr
- 1701 Lake Shore Crest Dr Unit 11
- 1711 Blue Flint Ct
- 1705 Ascot Way
- 1610 Sierra Woods Dr
- 1830 Fountain Dr Unit 1305
- 1830 Fountain Dr Unit 1106
- 1830 Fountain Dr Unit 1107
- 1668 Barnstead Dr
- 1632 Barnstead Dr
- 12001 Taliesin Place Unit 13
- 12005 Taliesin Place Unit 35
