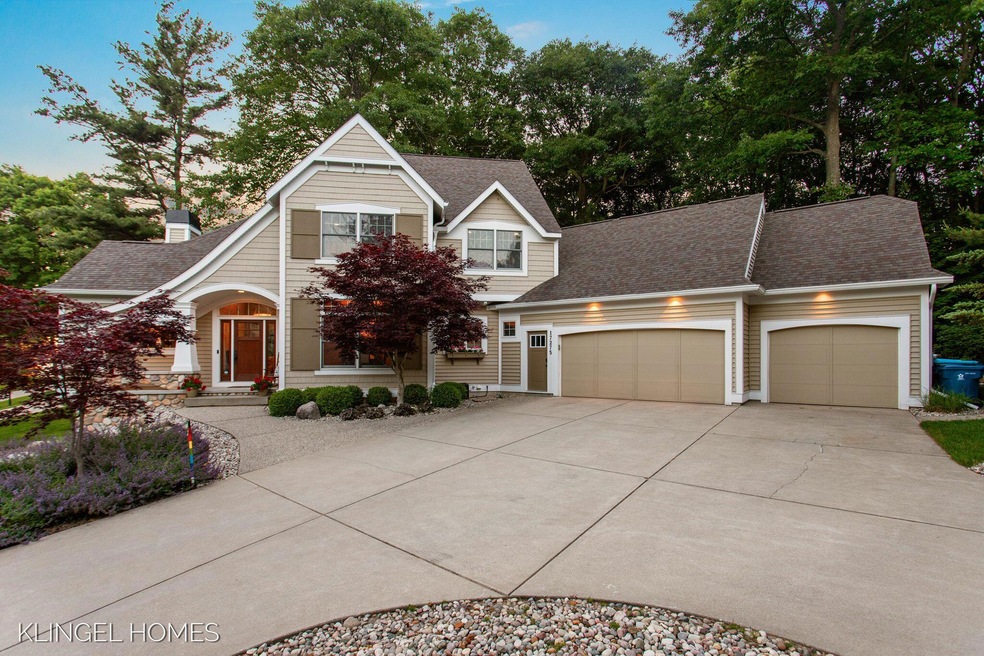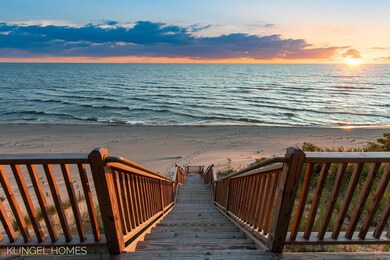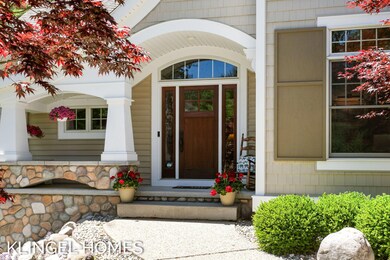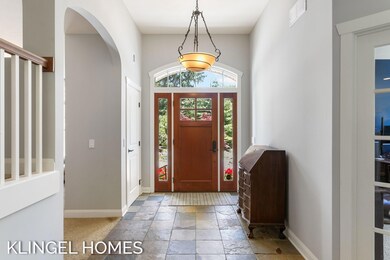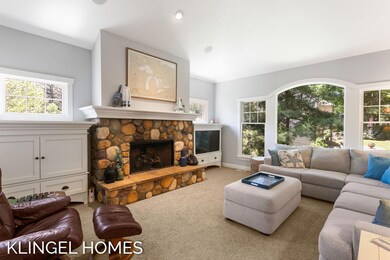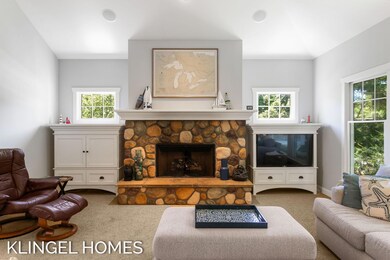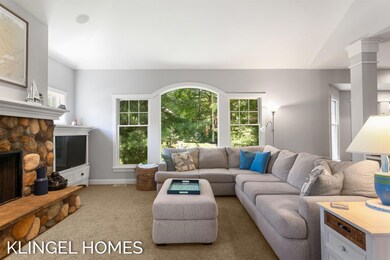
17275 Beach Ridge Way Unit PVT West Olive, MI 49460
Highlights
- Deeded Waterfront Access Rights
- 39 Feet of Waterfront
- Deck
- Rosy Mound School Rated A
- Waterfall on Lot
- Pond
About This Home
As of July 2024Welcome to 17275 Beach Ridge Way! This stunning home is situated in the highly desirable neighborhood of The Shores offering deeded beach access to your own private beach on LAKE MICHIGAN shared with only 12 other homes! Upon entering this home you are welcomed by a freshly painted interior with modern updates throughout! The open concept floor plan allows you to entertain guests flawlessly offering a living room with a cozy fireplace, wet bar area, dining room, 4-season sun room, office, and laundry room! The kitchen has been updated with brand new quartz countertops, and a stunning backsplash that brightens up the entire room! The kitchen also offers a large island, coffee bar area, walk-in pantry, and stainless steel appliances! Relax in the four seasons room with all new windows and french doors from the large living room which features a cozy wood burning fireplace overlooking the wildlife and water. The fully finished lower level offers an additional living area, workshop, and walkout to the beautifully landscaped backyard! The exterior of this home has been meticulously maintained and offers a newly installed firepit area to entertain your guests all summer long! Call today to schedule your private showing!
Last Agent to Sell the Property
Coldwell Banker Woodland Schmidt Grand Haven License #6501319991 Listed on: 06/27/2024

Home Details
Home Type
- Single Family
Est. Annual Taxes
- $10,837
Year Built
- Built in 2003
Lot Details
- 0.42 Acre Lot
- Lot Dimensions are 122x150
- 39 Feet of Waterfront
- Property fronts a private road
- Cul-De-Sac
- Shrub
- Terraced Lot
- Sprinkler System
- Wooded Lot
Parking
- 3 Car Attached Garage
- Garage Door Opener
Home Design
- Traditional Architecture
- Brick or Stone Mason
- Composition Roof
- Vinyl Siding
- Stone
Interior Spaces
- 4,101 Sq Ft Home
- 2-Story Property
- Wet Bar
- Gas Log Fireplace
- Insulated Windows
- Window Screens
- Mud Room
- Living Room with Fireplace
- Dining Area
- Recreation Room
Kitchen
- Eat-In Kitchen
- Range
- Dishwasher
- Kitchen Island
- Snack Bar or Counter
- Disposal
Flooring
- Wood
- Ceramic Tile
Bedrooms and Bathrooms
- 5 Bedrooms
Laundry
- Laundry Room
- Laundry on main level
- Dryer
- Washer
Basement
- Walk-Out Basement
- Basement Fills Entire Space Under The House
Outdoor Features
- Deeded Waterfront Access Rights
- Pond
- Shared Waterfront
- Deck
- Patio
- Waterfall on Lot
- Play Equipment
- Porch
Utilities
- Humidifier
- Forced Air Heating and Cooling System
- Heating System Uses Natural Gas
- Natural Gas Water Heater
- Septic System
- Phone Available
- Cable TV Available
Community Details
- Property has a Home Owners Association
- Association fees include snow removal
- Association Phone (616) 821-3605
Ownership History
Purchase Details
Home Financials for this Owner
Home Financials are based on the most recent Mortgage that was taken out on this home.Purchase Details
Purchase Details
Purchase Details
Home Financials for this Owner
Home Financials are based on the most recent Mortgage that was taken out on this home.Purchase Details
Purchase Details
Home Financials for this Owner
Home Financials are based on the most recent Mortgage that was taken out on this home.Similar Homes in West Olive, MI
Home Values in the Area
Average Home Value in this Area
Purchase History
| Date | Type | Sale Price | Title Company |
|---|---|---|---|
| Warranty Deed | $1,000,000 | Sun Title Agency Llc | |
| Interfamily Deed Transfer | -- | None Available | |
| Interfamily Deed Transfer | -- | None Available | |
| Warranty Deed | $675,000 | Chicago Title | |
| Interfamily Deed Transfer | -- | None Available | |
| Warranty Deed | -- | Metropolitan Title Company |
Mortgage History
| Date | Status | Loan Amount | Loan Type |
|---|---|---|---|
| Previous Owner | $75,000 | Credit Line Revolving | |
| Previous Owner | $581,000 | New Conventional | |
| Previous Owner | $581,600 | New Conventional | |
| Previous Owner | $65,000 | New Conventional | |
| Previous Owner | $540,000 | New Conventional | |
| Previous Owner | $402,150 | New Conventional | |
| Previous Owner | $417,000 | Unknown | |
| Previous Owner | $447,000 | Unknown | |
| Previous Owner | $56,000 | Credit Line Revolving | |
| Previous Owner | $450,100 | Purchase Money Mortgage |
Property History
| Date | Event | Price | Change | Sq Ft Price |
|---|---|---|---|---|
| 07/25/2024 07/25/24 | Sold | $1,000,000 | 0.0% | $244 / Sq Ft |
| 06/29/2024 06/29/24 | Pending | -- | -- | -- |
| 06/27/2024 06/27/24 | For Sale | $1,000,000 | +48.1% | $244 / Sq Ft |
| 11/01/2016 11/01/16 | Sold | $675,000 | -15.6% | $177 / Sq Ft |
| 09/19/2016 09/19/16 | Pending | -- | -- | -- |
| 01/11/2016 01/11/16 | For Sale | $799,900 | -- | $210 / Sq Ft |
Tax History Compared to Growth
Tax History
| Year | Tax Paid | Tax Assessment Tax Assessment Total Assessment is a certain percentage of the fair market value that is determined by local assessors to be the total taxable value of land and additions on the property. | Land | Improvement |
|---|---|---|---|---|
| 2025 | $9,769 | $382,100 | $0 | $0 |
| 2024 | $6,301 | $382,100 | $0 | $0 |
| 2023 | $7,232 | $393,700 | $0 | $0 |
| 2022 | $10,700 | $410,500 | $0 | $0 |
| 2021 | $10,384 | $374,200 | $0 | $0 |
| 2020 | $10,127 | $369,700 | $0 | $0 |
| 2019 | $9,967 | $348,300 | $0 | $0 |
| 2018 | $9,361 | $355,000 | $89,300 | $265,700 |
| 2017 | $9,151 | $335,900 | $0 | $0 |
| 2016 | $8,360 | $350,000 | $0 | $0 |
| 2015 | -- | $313,000 | $0 | $0 |
| 2014 | -- | $298,300 | $0 | $0 |
Agents Affiliated with this Home
-

Seller's Agent in 2024
Brian Klingel
Coldwell Banker Woodland Schmidt Grand Haven
(231) 206-3513
91 in this area
652 Total Sales
-

Seller's Agent in 2016
Scott Harestad
Greenridge Realty
(616) 844-8434
33 in this area
192 Total Sales
Map
Source: Southwestern Michigan Association of REALTORS®
MLS Number: 24032873
APN: 70-07-33-303-004
- 10543 Lakeshore Dr
- 17211 Windchime Ct
- 16500 Haven Woods Ct
- 8985 Lakeshore Dr
- 17065 Aliquot Dr
- 16945 Aliquot Dr
- 8894 Lakeshore Ave
- 17078 Lake Michigan Dr
- 0 158th Ave
- 0 Desay Dr Unit 25035557
- 0 Desay Dr Unit 25035476
- 0 Desay Dr Unit 25035446
- 11860 Juniper Hills Ct
- 11882 Chickory Dr
- 12133 Sandy Woods Dr
- 15991 Croswell St
- 14984 Fillmore St
- VL 152nd Ave Unit Par 5
- Lot 3 152nd Ave
- 9423 Shoreway Dr
