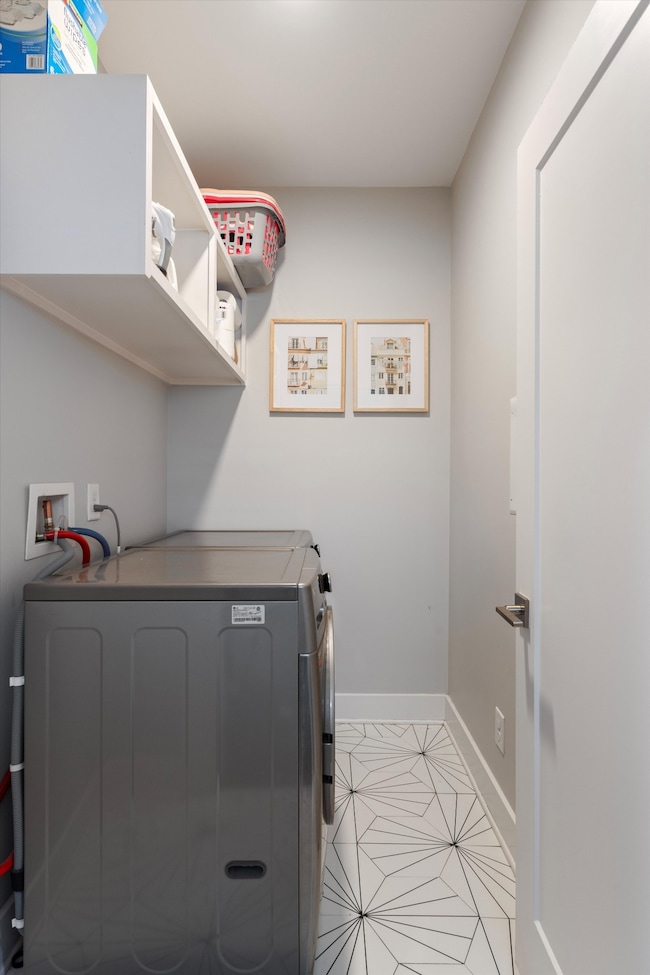1727B Pecan St Nashville, TN 37208
Germantown NeighborhoodHighlights
- No HOA
- Cooling Available
- Storage
- Walk-In Closet
- Patio
- Tile Flooring
About This Home
Check out this beautiful modern retreat with no HOA and a private two-car covered parking area. Inside, you'll find an airy layout with concrete flooring, designer fixtures, and a striking kitchen with quartz surfaces and streamlined finishes. The vaulted primary suite includes custom closet shelving and a tranquil atmosphere. Relax on the screened-in porch or enjoy the fenced yard—all just minutes from Nashville’s hottest spots like Germantown, Midtown, and the Farmer’s Market. Pet with owner approval - $500 pet fee. Application can be made at our website- $50 application fee. Proof of income and photo ID required for application processing. *Please be aware of potential scammers* This property is listed exclusively by Secure Property Management. If you have any concerns or hesitations about moving forward, please contact our office at 931-245-8812. You may also visit our website for a full list of vacancies and employee information. Please note that any security deposit payments will be submitted on our website ONLY. If you have been asked to submit a deposit any place other than the Secure Property Management website, please contact us immediately at 931-245-8812.
Listing Agent
Secure Property Management LLC Brokerage Phone: 9312458812 License #328970 Listed on: 07/15/2025
Home Details
Home Type
- Single Family
Year Built
- Built in 2019
Parking
- 2 Car Garage
Interior Spaces
- 1,999 Sq Ft Home
- Property has 1 Level
- Furnished or left unfurnished upon request
- Ceiling Fan
- Storage
Kitchen
- Oven or Range
- Microwave
- Dishwasher
- Disposal
Flooring
- Concrete
- Tile
Bedrooms and Bathrooms
- 3 Bedrooms
- Walk-In Closet
Laundry
- Dryer
- Washer
Schools
- Robert Churchwell Museum Magnet Elementary School
- John Early Paideia Magnet Middle School
- Pearl Cohn Magnet High School
Utilities
- Cooling Available
- Central Heating
Additional Features
- Patio
- Back Yard Fenced
Listing and Financial Details
- Property Available on 7/25/25
- Assessor Parcel Number 081024B00200CO
Community Details
Overview
- No Home Owners Association
- 1727 Pecan Street Homes Subdivision
Pet Policy
- Call for details about the types of pets allowed
Map
Source: Realtracs
MLS Number: 2942247
- 1721 Pecan St
- 1726 Simpkins St
- 1728B Pecan St
- 1724 Simpkins St Unit B
- 1730 Pecan St Unit A
- 1729 Simpkins St Unit 4
- 2135 24th Ave N
- 2141 24th Ave N
- 1712 Simpkins St
- 1734 Mckinney Ave
- 2109 23rd Ave N
- 2140 18th Ave N
- 1700 Cass St
- 1734 Kellow St
- 2122 15th Ave N Unit A
- 2211 18th Ave N
- 2213 18th Ave N
- 2308 18th Ave N
- 2310 18th Ave N
- 2312 18th Ave N
- 2110 24th Ave N Unit A
- 2106 24th Ave N Unit H
- 2109 23rd Ave N Unit A
- 2109 23rd Ave N
- 2118 15th Ave N
- 2010 24th Ave N
- 2310 24th Ave N Unit B
- 1715 Kellow St
- 2301 Seifried St
- 2020 14th Ave N
- 1503 Clay St
- 2129 11th Ave N
- 2403B Middle St
- 1924 14th Ave N Unit A
- 1920 14th Ave N
- 2605 Aspen Dr
- 2403 Buchanan St
- 1814 15th Ave N
- 1812 15th Ave N
- 2521 Santi Ave







