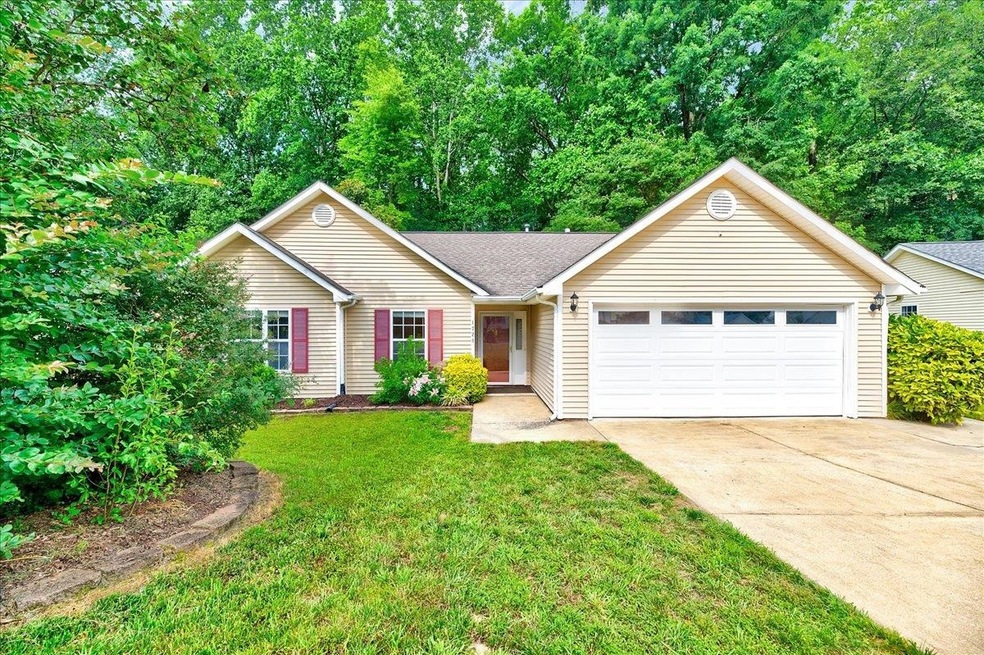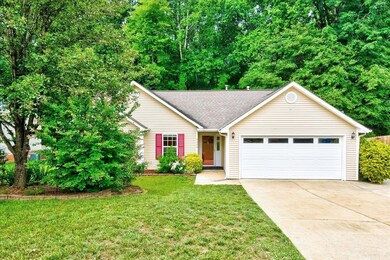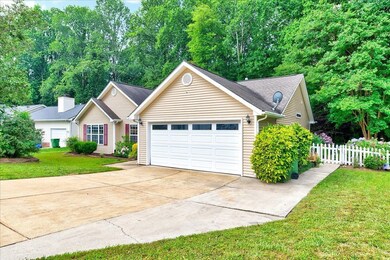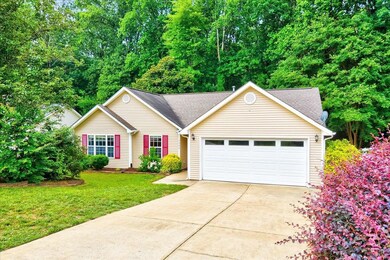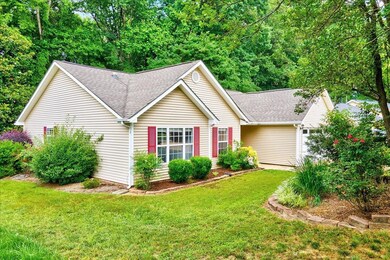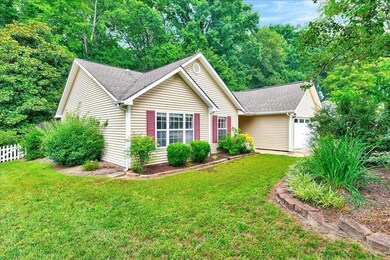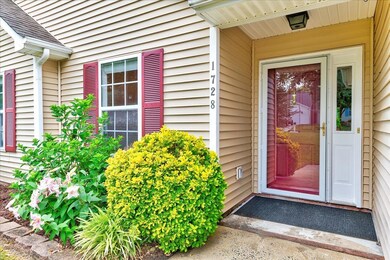
1728 Balfour Downs Cir Fuquay Varina, NC 27526
Highlights
- Deck
- Vaulted Ceiling
- Granite Countertops
- Holly Grove Middle School Rated A-
- Ranch Style House
- Fenced Yard
About This Home
As of July 2023OFFER HAS BEEN ACCEPTED! Charming Wake County ranch home in Fuquay Varina! Offers a comfortable living space, fenced yard that backs to woods, beautiful flowering bushes, stone pathway, low HOA fees, and an open floor plan highlighted by soaring ceilings and plant shelves. Bright skylights flood the family room with natural light. The primary bedroom features 2 closets and open ceilings that add an airy feel to the room. The primary bathroom offers a large area with a step-in shower, providing both convenience and luxury. For added privacy, the home features a split bedroom plan, ensuring that the primary suite remains separate from the secondary bedrooms. Enjoy outdoor living on the super-size deck, which has been freshly painted, creating a perfect space for enjoying the serene backyard. Additional features of this home include a 2-car garage w/ parking pad and granite countertops in both the kitchen and bathrooms. No carpet in the house! Front door built-in keypad. All appliances convey. Built-in speakers throughout the home convey "as-is"/seller never used them. No rental cap.
Home Details
Home Type
- Single Family
Est. Annual Taxes
- $2,288
Year Built
- Built in 1992
Lot Details
- 9,148 Sq Ft Lot
- Lot Dimensions are 81x109x80x115
- Fenced Yard
HOA Fees
- $17 Monthly HOA Fees
Parking
- 2 Car Attached Garage
- Garage Door Opener
Home Design
- Ranch Style House
- Transitional Architecture
- Traditional Architecture
- Slab Foundation
- Vinyl Siding
Interior Spaces
- 1,498 Sq Ft Home
- Vaulted Ceiling
- Skylights
- Entrance Foyer
- Family Room
- Dining Room
- Utility Room
Kitchen
- Eat-In Kitchen
- Electric Cooktop
- Microwave
- Dishwasher
- Granite Countertops
Flooring
- Laminate
- Tile
Bedrooms and Bathrooms
- 3 Bedrooms
- 2 Full Bathrooms
- Bathtub
- Walk-in Shower
Laundry
- Laundry on main level
- Washer
Attic
- Attic Floors
- Pull Down Stairs to Attic
Accessible Home Design
- Accessible Washer and Dryer
Outdoor Features
- Deck
- Rain Gutters
Schools
- Lincoln Height Elementary School
- Holly Grove Middle School
- Fuquay Varina High School
Utilities
- Forced Air Heating and Cooling System
- Heating System Uses Natural Gas
- Gas Water Heater
Community Details
- Sandy Springs Subdivision
Ownership History
Purchase Details
Home Financials for this Owner
Home Financials are based on the most recent Mortgage that was taken out on this home.Purchase Details
Home Financials for this Owner
Home Financials are based on the most recent Mortgage that was taken out on this home.Similar Homes in the area
Home Values in the Area
Average Home Value in this Area
Purchase History
| Date | Type | Sale Price | Title Company |
|---|---|---|---|
| Warranty Deed | $325,000 | None Listed On Document | |
| Warranty Deed | $122,000 | -- |
Mortgage History
| Date | Status | Loan Amount | Loan Type |
|---|---|---|---|
| Open | $292,500 | New Conventional | |
| Previous Owner | $95,900 | New Conventional | |
| Previous Owner | $25,000 | New Conventional | |
| Previous Owner | $82,550 | New Conventional | |
| Previous Owner | $35,000 | Credit Line Revolving | |
| Previous Owner | $82,500 | Unknown | |
| Previous Owner | $75,000 | Unknown | |
| Previous Owner | $35,000 | Credit Line Revolving | |
| Previous Owner | $70,000 | No Value Available |
Property History
| Date | Event | Price | Change | Sq Ft Price |
|---|---|---|---|---|
| 07/18/2025 07/18/25 | For Sale | $350,000 | +7.7% | $234 / Sq Ft |
| 07/10/2023 07/10/23 | Sold | $325,000 | +3.2% | $217 / Sq Ft |
| 06/11/2023 06/11/23 | Pending | -- | -- | -- |
| 06/08/2023 06/08/23 | For Sale | $315,000 | -- | $210 / Sq Ft |
Tax History Compared to Growth
Tax History
| Year | Tax Paid | Tax Assessment Tax Assessment Total Assessment is a certain percentage of the fair market value that is determined by local assessors to be the total taxable value of land and additions on the property. | Land | Improvement |
|---|---|---|---|---|
| 2024 | $2,791 | $317,988 | $95,000 | $222,988 |
| 2023 | $2,434 | $217,118 | $43,000 | $174,118 |
| 2022 | $2,288 | $217,118 | $43,000 | $174,118 |
| 2021 | $2,180 | $217,118 | $43,000 | $174,118 |
| 2020 | $2,180 | $217,118 | $43,000 | $174,118 |
| 2019 | $1,765 | $151,277 | $37,000 | $114,277 |
| 2018 | $1,664 | $151,277 | $37,000 | $114,277 |
| 2017 | $1,605 | $151,277 | $37,000 | $114,277 |
| 2016 | $1,583 | $151,277 | $37,000 | $114,277 |
| 2015 | $1,443 | $142,406 | $35,000 | $107,406 |
| 2014 | $1,391 | $142,406 | $35,000 | $107,406 |
Agents Affiliated with this Home
-
Stephanie DiGilio

Seller's Agent in 2025
Stephanie DiGilio
Raleigh Realty Inc.
(919) 917-0552
15 in this area
78 Total Sales
-
Tina Caul

Seller's Agent in 2023
Tina Caul
EXP Realty LLC
(919) 263-7653
207 in this area
2,884 Total Sales
-
Holly Rucker

Seller Co-Listing Agent in 2023
Holly Rucker
EXP Realty LLC
(919) 698-5046
1 in this area
9 Total Sales
-
Melanie Elenio

Buyer's Agent in 2023
Melanie Elenio
DASH Carolina
(913) 558-1006
4 in this area
91 Total Sales
Map
Source: Doorify MLS
MLS Number: 2515352
APN: 0657.02-65-3605-000
- 200 Woodvale Way
- 1831 Devonridge Dr
- 412 Ashdale Dr
- 1604 Farm Lake Dr
- 1707 Stroll Cir
- 700 Mossburn Ct
- 1813 Turning Plow Ct
- 552 Stobhill Ln
- 1940 Dunfield Dr
- 1104 Briar Gate Dr
- 1025 Quindell Dr
- 1109 Briar Gate Dr
- 1008 Alderleaf Dr
- 266 Stobhill Ln
- 281 Rhoda Lilley Dr
- 300 Stobhill Ln
- 38 Clove Hitch Ln
- 924 Magnolia Ridge Way
- 928 Magnolia Ridge Way
- 430 Dogwood Creek Place
