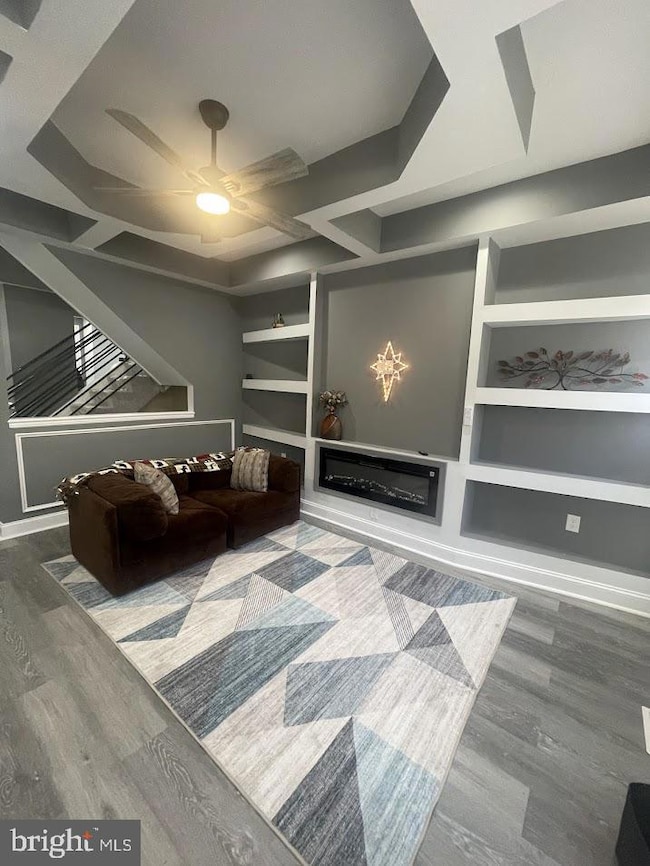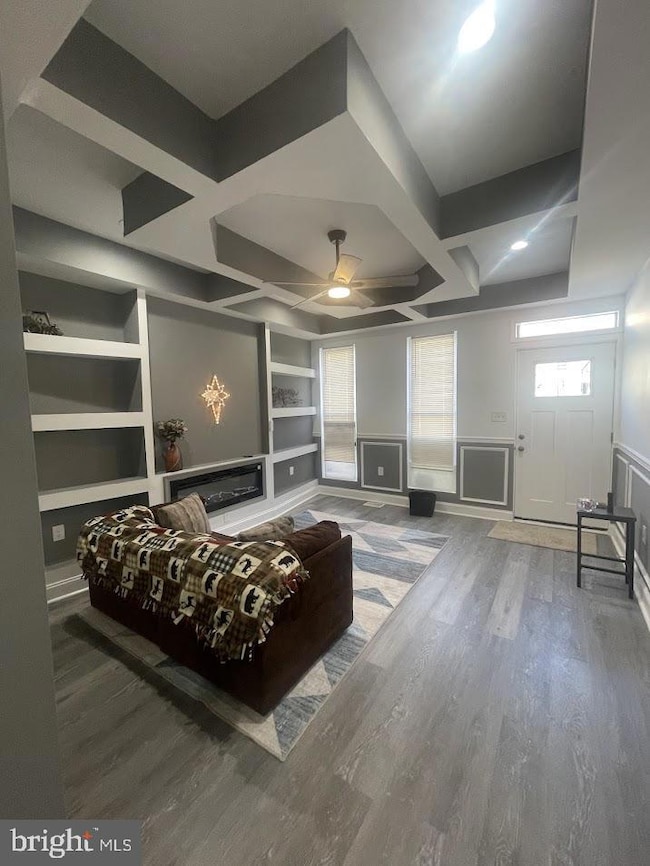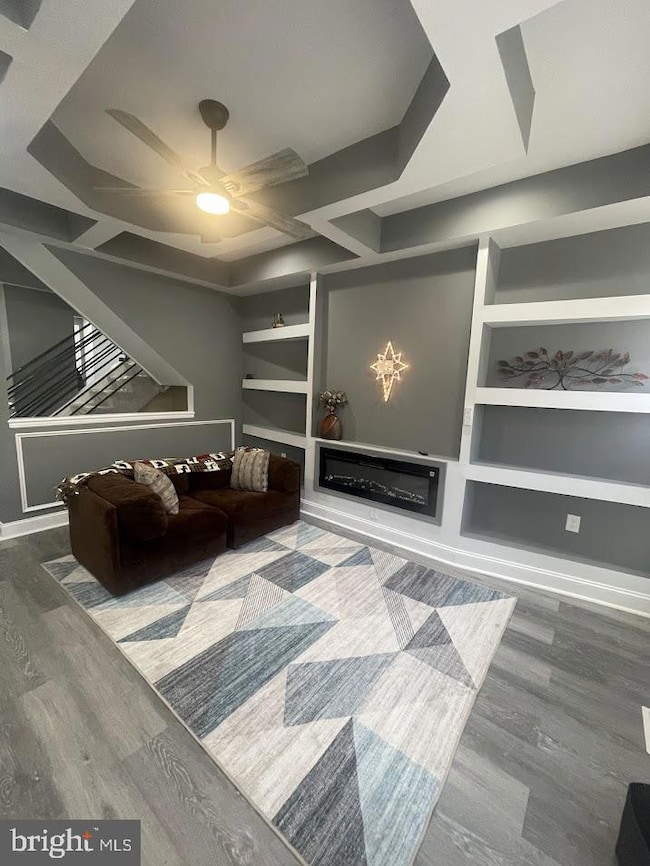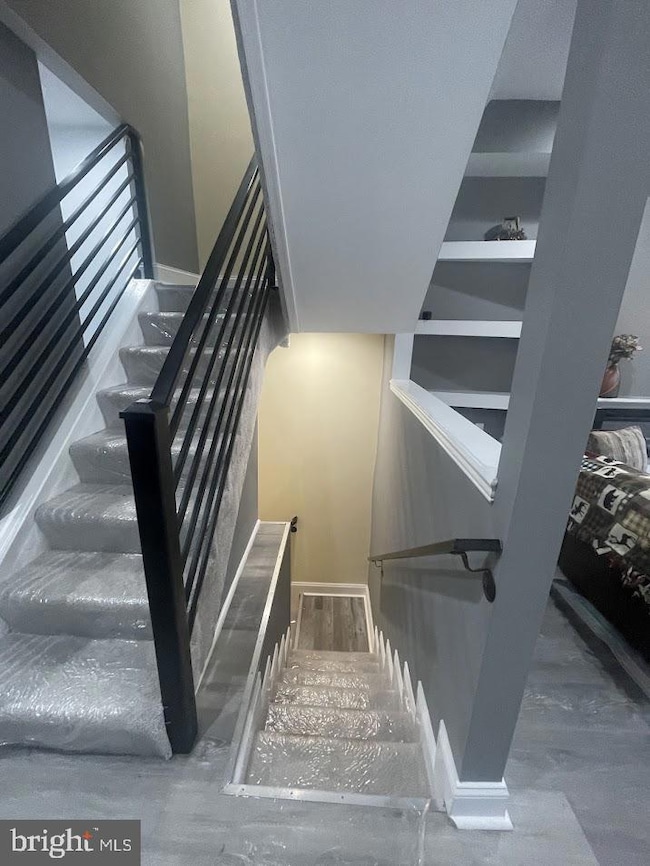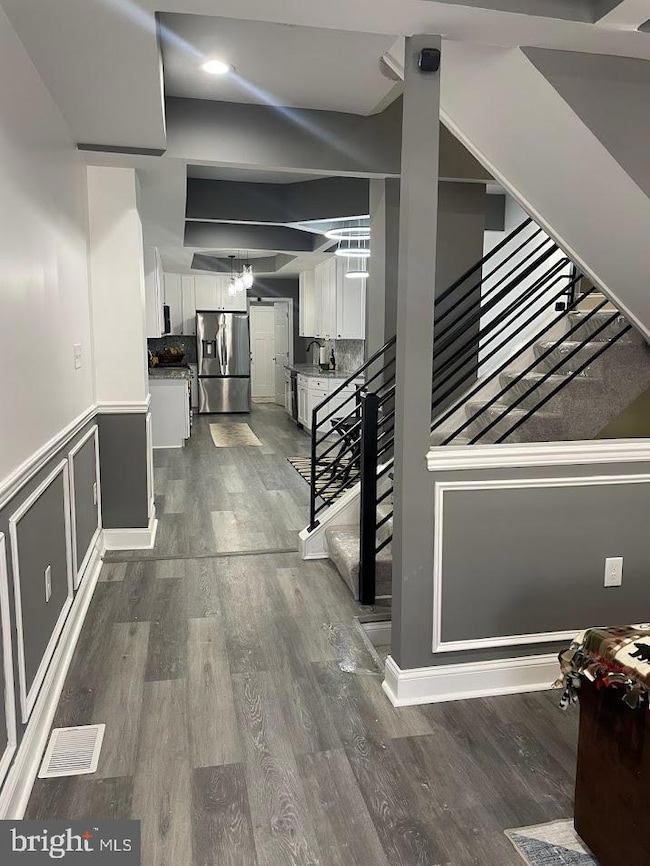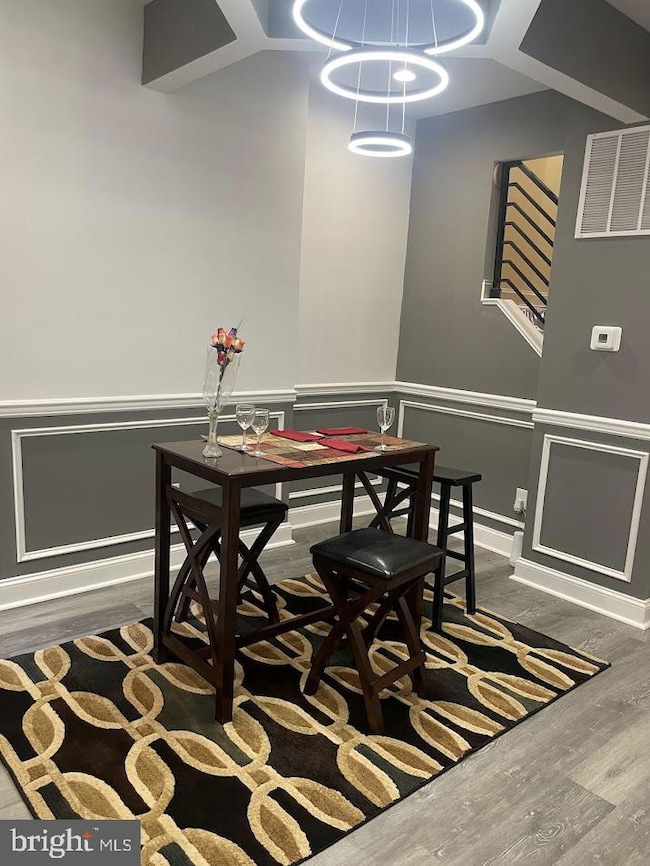
1729 N Caroline St Baltimore, MD 21213
Oliver NeighborhoodHighlights
- Gourmet Kitchen
- Federal Architecture
- No HOA
- Open Floorplan
- Bonus Room
- Upgraded Countertops
About This Home
As of June 2025Everything new... Rebuilt/renovated from the ground up. All new electric (200 Amp), plumbing, HVAC (2 systems), HWH (50 Gal), windows, roof, front brick facade, back brick walls, rear deck, paved and fenced back yard and new floor layouts throughout. 4 BR, 4 1⁄2 Bath 3 above grade levels and a finished basement. Exquisite open main level with tray ceilings and chair rail molding. Large kitchen with upscale appliances, counters, backsplash and abundant designer base and 42” wall cabinets adjacent to a separate dining area. Laundry with stackable washer/dryer at rear of main level along with a half-bath. Electric fireplace in front living room along with built-in book/display shelves. 2nd floor Master suite with large walk-in closet and attached bath. 2nd floor also includes large front bedroom, a full bath, and an HVAC utility closet a portion of which can be used for storage. Ceiling fans, recessed lighting throughout home. 3rd floor has 2 bedrooms and a bath. As your needs dictate the smaller bedroom can be used as a nursery, office space or as a huge walk-in closet/storage or some combo thereof or the whole top floor can be considered another master suite. Basement has a large front multipurpose room and a center family room, and a large full bathroom with walk in shower. An enclosed utility area housing the HWH and sump pump can provide additional storage space. Home is located on a great block with friendly neighbors with a wide Street. Bus lines (CL- Gold and LL-54) close by. Home is approximately a mile from the main Hopkins Hospital campus and 2.5 miles from Baltimore City Center (Baltimore St. and Charles St.). Overall an amazing upscale urban Townhouse.
Last Agent to Sell the Property
Upscale Realty, LLC License #512547 Listed on: 03/21/2025
Townhouse Details
Home Type
- Townhome
Est. Annual Taxes
- $1,180
Year Built
- Built in 1900 | Remodeled in 2024
Lot Details
- Ground Rent of $51 per year
- Property is in excellent condition
Parking
- On-Street Parking
Home Design
- Federal Architecture
- Brick Exterior Construction
Interior Spaces
- Property has 4 Levels
- Open Floorplan
- Ceiling Fan
- Recessed Lighting
- Electric Fireplace
- Living Room
- Dining Room
- Bonus Room
- Carpet
- Finished Basement
- Basement Fills Entire Space Under The House
- Laundry on main level
Kitchen
- Gourmet Kitchen
- Gas Oven or Range
- <<builtInMicrowave>>
- ENERGY STAR Qualified Refrigerator
- <<ENERGY STAR Qualified Dishwasher>>
- Upgraded Countertops
Bedrooms and Bathrooms
- 4 Bedrooms
- Walk-In Closet
Utilities
- Forced Air Heating and Cooling System
- Electric Water Heater
- Municipal Trash
Community Details
- No Home Owners Association
- Oliver Subdivision
Listing and Financial Details
- Tax Lot 015
- Assessor Parcel Number 0308061108 015
Ownership History
Purchase Details
Home Financials for this Owner
Home Financials are based on the most recent Mortgage that was taken out on this home.Purchase Details
Purchase Details
Home Financials for this Owner
Home Financials are based on the most recent Mortgage that was taken out on this home.Purchase Details
Similar Homes in Baltimore, MD
Home Values in the Area
Average Home Value in this Area
Purchase History
| Date | Type | Sale Price | Title Company |
|---|---|---|---|
| Assignment Deed | $53,000 | None Listed On Document | |
| Deed | -- | -- | |
| Deed | -- | -- | |
| Deed | $31,000 | -- |
Mortgage History
| Date | Status | Loan Amount | Loan Type |
|---|---|---|---|
| Open | $110,000 | New Conventional | |
| Previous Owner | $120,000 | New Conventional | |
| Previous Owner | $26,000 | No Value Available | |
| Previous Owner | -- | No Value Available | |
| Previous Owner | $26,000 | Purchase Money Mortgage |
Property History
| Date | Event | Price | Change | Sq Ft Price |
|---|---|---|---|---|
| 07/18/2025 07/18/25 | For Rent | $850 | -10.5% | -- |
| 07/18/2025 07/18/25 | For Rent | $950 | +2.7% | -- |
| 07/18/2025 07/18/25 | For Rent | $925 | +2.8% | -- |
| 07/18/2025 07/18/25 | For Rent | $900 | +28.6% | -- |
| 07/18/2025 07/18/25 | For Rent | $700 | 0.0% | -- |
| 06/27/2025 06/27/25 | Sold | $290,000 | +3.9% | $109 / Sq Ft |
| 05/15/2025 05/15/25 | Price Changed | $279,000 | -5.4% | $105 / Sq Ft |
| 04/24/2025 04/24/25 | Price Changed | $295,000 | -4.8% | $111 / Sq Ft |
| 03/21/2025 03/21/25 | For Sale | $310,000 | -- | $117 / Sq Ft |
Tax History Compared to Growth
Tax History
| Year | Tax Paid | Tax Assessment Tax Assessment Total Assessment is a certain percentage of the fair market value that is determined by local assessors to be the total taxable value of land and additions on the property. | Land | Improvement |
|---|---|---|---|---|
| 2025 | $1,174 | $200,000 | $40,000 | $160,000 |
| 2024 | $1,174 | $50,000 | $0 | $0 |
| 2023 | $944 | $40,000 | $0 | $0 |
| 2022 | $708 | $30,000 | $7,000 | $23,000 |
| 2021 | $669 | $28,333 | $0 | $0 |
| 2020 | $629 | $26,667 | $0 | $0 |
| 2019 | $587 | $25,000 | $5,000 | $20,000 |
| 2018 | $511 | $21,667 | $0 | $0 |
| 2017 | $433 | $18,333 | $0 | $0 |
| 2016 | $497 | $15,000 | $0 | $0 |
| 2015 | $497 | $15,000 | $0 | $0 |
| 2014 | $497 | $15,000 | $0 | $0 |
Agents Affiliated with this Home
-
Yvette Hardison

Seller's Agent in 2025
Yvette Hardison
Upscale Realty, LLC
(443) 506-9435
2 in this area
16 Total Sales
-
Joseph Beach
J
Buyer's Agent in 2025
Joseph Beach
Real Living at Home
(202) 893-1566
1 in this area
17 Total Sales
Map
Source: Bright MLS
MLS Number: MDBA2160200
APN: 1108-015
- 1737 N Dallas St
- 1518 E Lanvale St
- 1639 N Caroline St
- 1823 N Caroline St
- 1721 N Bond St
- 1600 N Dallas St
- 1630 N Bond St
- 1423 E Lanvale St
- 1601 N Dallas St
- 1419 E Lanvale St
- 1821 N Bond St
- 1602 N Bond St
- 1622 E Lanvale St
- 1626 E Lafayette Ave
- 1435 E Federal St
- 1631 E Lanvale St
- 1429 E Federal St
- 1304 E Lafayette Ave
- 1522 N Caroline St
- 1529 N Bond St

