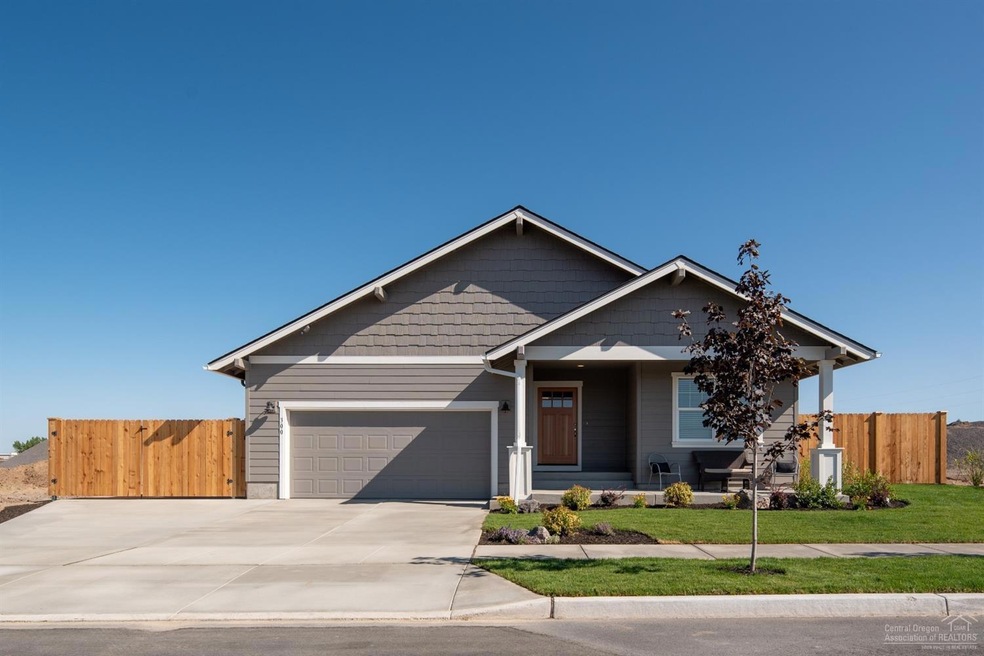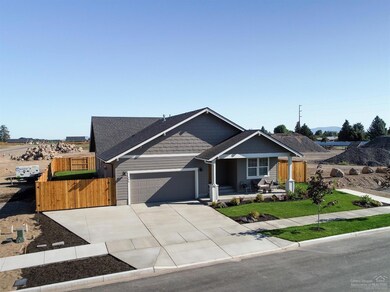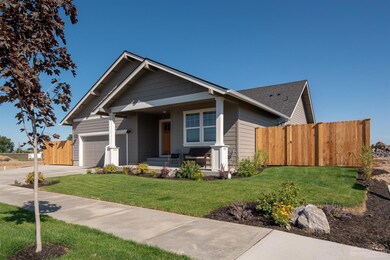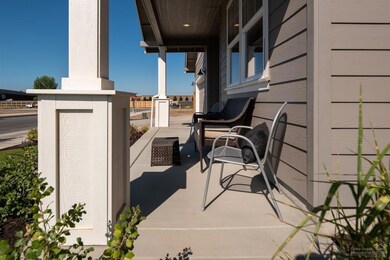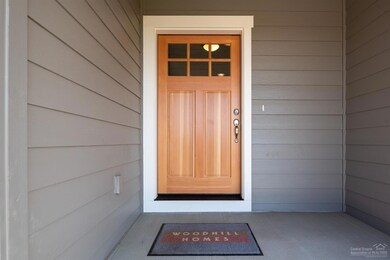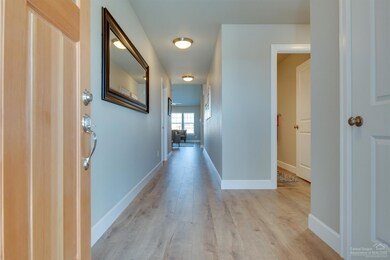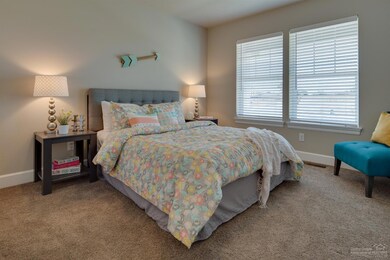
1729 NE 3rd Ct Redmond, OR 97756
Highlights
- New Construction
- Ranch Style House
- 2 Car Attached Garage
- Deck
- Great Room
- Eat-In Kitchen
About This Home
As of December 2019Brand new single level homes conveniently located in NE Redmond! 3 bedroom 2 bath, attractive light & bright floor plans w/open great room concept. Vaulted ceilings, laminate flooring throughout main living space, gas fireplace w/tile surround, insulated interior walls, pantry(per plan), Frigidaire appliances including gas range. Double vanity sinks in master & walk-in closets. Louisiana Pacific siding, fully fenced back yard, covered back patio, front yard landscaping w/underground sprinklers. Many plans offer RV parking. Located close to hospital & shopping. 15 minutes to Smith Rock State Park.
Last Agent to Sell the Property
Megan Curtis
Century 21 North Homes Realty License #201213505 Listed on: 08/16/2019
Home Details
Home Type
- Single Family
Est. Annual Taxes
- $2,287
Year Built
- Built in 2019 | New Construction
Lot Details
- 6,098 Sq Ft Lot
- Fenced
- Landscaped
- Sprinklers on Timer
- Property is zoned R4, R4
HOA Fees
- $27 Monthly HOA Fees
Parking
- 2 Car Attached Garage
- Driveway
Home Design
- Ranch Style House
- Stem Wall Foundation
- Frame Construction
- Composition Roof
Interior Spaces
- 1,457 Sq Ft Home
- Self Contained Fireplace Unit Or Insert
- Gas Fireplace
- Double Pane Windows
- Vinyl Clad Windows
- Family Room with Fireplace
- Great Room
- Living Room
Kitchen
- Eat-In Kitchen
- <<OvenToken>>
- Range<<rangeHoodToken>>
- <<microwave>>
- Dishwasher
- Kitchen Island
- Laminate Countertops
- Disposal
Flooring
- Carpet
- Laminate
- Vinyl
Bedrooms and Bathrooms
- 3 Bedrooms
- Walk-In Closet
- 2 Full Bathrooms
- Double Vanity
- <<tubWithShowerToken>>
Outdoor Features
- Deck
- Patio
Schools
- Tom Mccall Elementary School
- Elton Gregory Middle School
- Redmond High School
Utilities
- Forced Air Heating System
- Heating System Uses Natural Gas
- Water Heater
Community Details
- Built by Wood Hill Homes, Inc
- Clar Subdivision
Listing and Financial Details
- Tax Lot 56
- Assessor Parcel Number 157144
Similar Homes in Redmond, OR
Home Values in the Area
Average Home Value in this Area
Property History
| Date | Event | Price | Change | Sq Ft Price |
|---|---|---|---|---|
| 07/17/2025 07/17/25 | For Sale | $469,000 | +49.2% | $322 / Sq Ft |
| 12/31/2019 12/31/19 | Sold | $314,390 | +7.3% | $216 / Sq Ft |
| 09/10/2019 09/10/19 | Pending | -- | -- | -- |
| 08/14/2019 08/14/19 | For Sale | $292,950 | -- | $201 / Sq Ft |
Tax History Compared to Growth
Tax History
| Year | Tax Paid | Tax Assessment Tax Assessment Total Assessment is a certain percentage of the fair market value that is determined by local assessors to be the total taxable value of land and additions on the property. | Land | Improvement |
|---|---|---|---|---|
| 2024 | $3,560 | $176,710 | -- | -- |
| 2023 | $3,405 | $171,570 | $0 | $0 |
| 2022 | $3,096 | $161,730 | $0 | $0 |
| 2021 | $2,993 | $157,020 | $0 | $0 |
| 2020 | $2,858 | $157,020 | $0 | $0 |
Agents Affiliated with this Home
-
Nora Spangler
N
Seller's Agent in 2025
Nora Spangler
Stellar Realty Northwest
(541) 508-3148
26 Total Sales
-
M
Seller's Agent in 2019
Megan Curtis
Century 21 North Homes Realty
Map
Source: Oregon Datashare
MLS Number: 201907998
APN: 279846
- 1641 NE 3rd Ct
- 1950 NE 2nd St
- 1875 NE 6th St
- 569 NE Negus Loop
- 1390 NE 3rd St
- 735 NE Oak Place
- 2211 NE 3rd St
- 480 NE Poplar Ave
- 1441 NW 4th St
- 1461 NW 4th St
- 1451 NW 4th St
- 1431 NW 4th St
- 2254 NE Arapahoe Ct
- 2461 NE 5th St
- 2471 NE 3rd St
- 2473 NE 5th St
- 740 NW Maple Ave
- 719 NE Quince Ave
- 2527 NE 5th St
- 2560 NE 5th St
