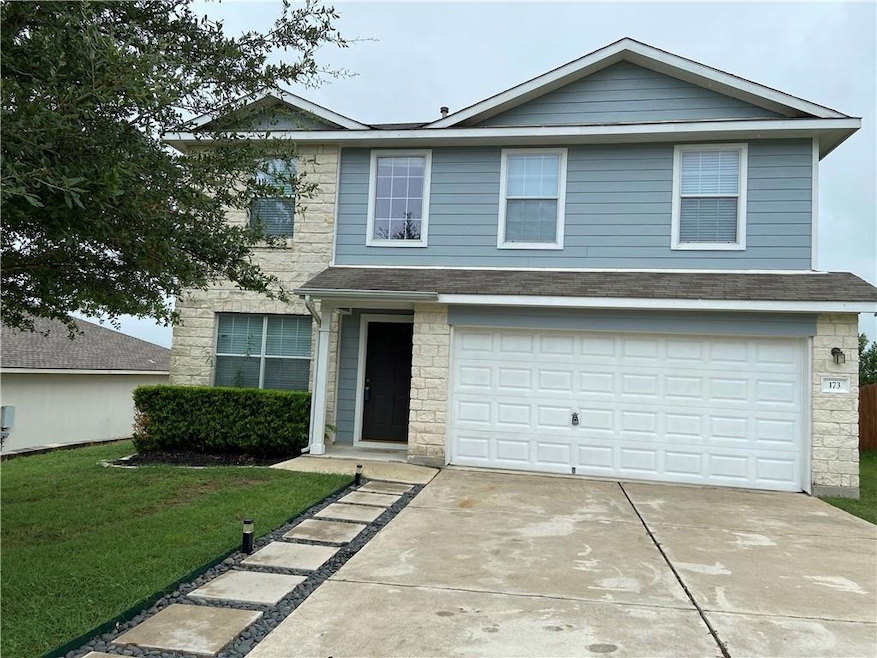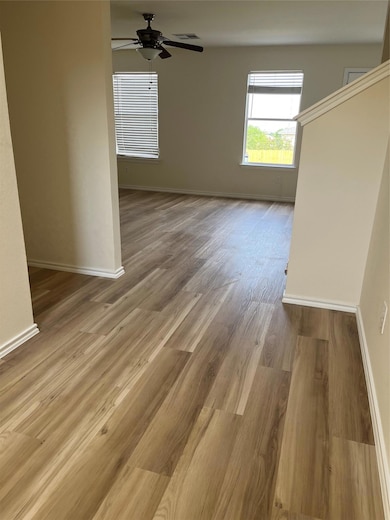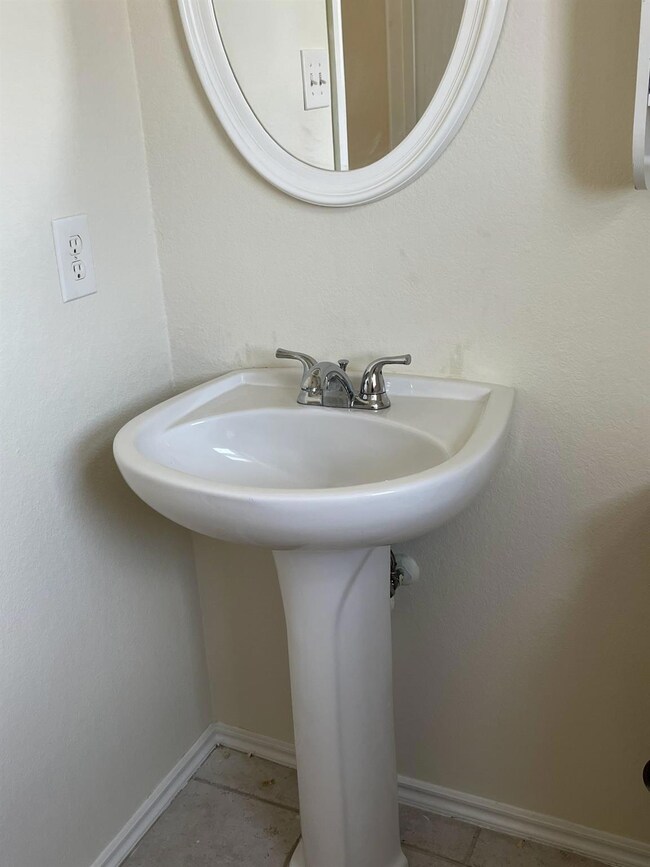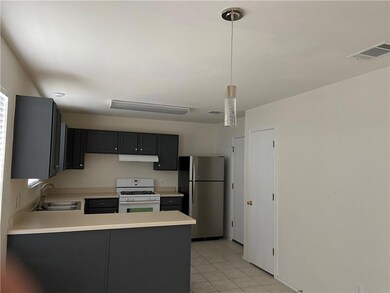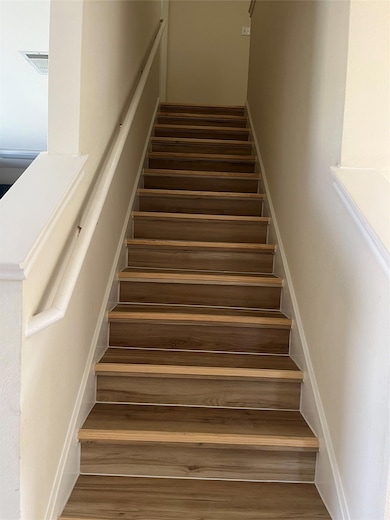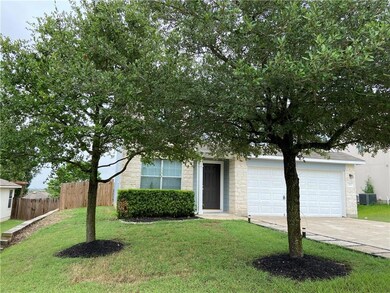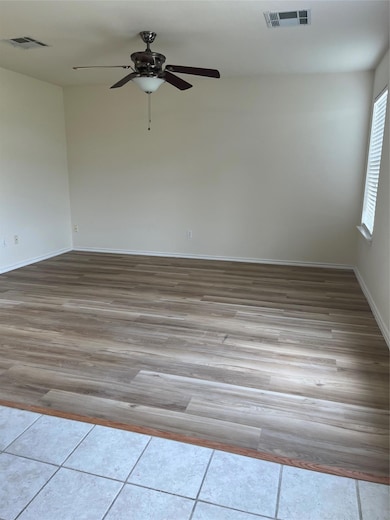Highlights
- Stainless Steel Appliances
- Double Vanity
- Tile Flooring
- 2 Car Attached Garage
- Walk-In Closet
- Central Air
About This Home
Very recently freshly painted and recently installed luxury vinyl plank flooring for this majestic 3br-2ba 2-story home with 2 car garge and garage door opener. Large Privacy fenced backyard. Spacious bedrooms with large walk-in closets. Tiled entry and in the kitchen. Stainless refrigerator. Medium sized oak trees in front yard. Some shelving in the garage. Quick access to IH35.
Listing Agent
JBGoodwin REALTORS WL Brokerage Phone: (512) 502-7601 License #0560633 Listed on: 05/03/2025

Home Details
Home Type
- Single Family
Est. Annual Taxes
- $6,814
Year Built
- Built in 2004
Lot Details
- 7,680 Sq Ft Lot
- West Facing Home
- Back and Front Yard
Parking
- 2 Car Attached Garage
- Front Facing Garage
- Garage Door Opener
- Driveway
Home Design
- Slab Foundation
Interior Spaces
- 1,822 Sq Ft Home
- 2-Story Property
- Ceiling Fan
Kitchen
- Gas Oven
- Gas Range
- Dishwasher
- Stainless Steel Appliances
Flooring
- Tile
- Vinyl
Bedrooms and Bathrooms
- 3 Bedrooms
- Walk-In Closet
- Double Vanity
Accessible Home Design
- No Carpet
Schools
- Ralph Pfluger Elementary School
- Armando Chapa Middle School
- Lehman High School
Utilities
- Central Air
- ENERGY STAR Qualified Water Heater
Listing and Financial Details
- Security Deposit $2,000
- Tenant pays for all utilities
- The owner pays for association fees
- 12 Month Lease Term
- $65 Application Fee
- Assessor Parcel Number 114302000E019002
- Tax Block E
Community Details
Overview
- Indian Paintbrush Ph 3 Subdivision
Pet Policy
- Pet Deposit $400
- Dogs and Cats Allowed
- Breed Restrictions
- Medium pets allowed
Map
Source: Unlock MLS (Austin Board of REALTORS®)
MLS Number: 7349399
APN: R108648
- 161 Buttercup Way
- 148 Buttercup Way
- 216 Prairie Verbena Dr
- 161 Prairie Verbena Dr
- 209 Prairie Verbena Dr
- 184 Dandelion Loop
- 292 Dandelion Loop
- 335 Dandelion Loop
- 275 Peppergrass Cove
- 221 Peppergrass Cove
- 940 Windy Hill Rd
- 210 Maroon Ln
- 164 Ashwood S
- 220 Fuchsia St
- 270 Fuchsia St
- 282 Crimson Ln
- 141 Ashwood N
- 239 Crimson Ln
- 200 Amber Ash Dr
- 1101 Cherrywood
- 148 Buttercup Way
- 160 Avre Loop
- 3700 Dacy Ln
- 248 Pecanwood S
- 227 Ashwood N
- 1692 Amberwood Loop
- 210 Amberwood Cir
- 828 Bebee Rd
- 196 Reef Band Dr
- 141 Yellowstone Dr
- 150 Amberwood S
- 123 Devonshire Dr
- 209 Buckingham Dr
- 381 Northern Flicker St
- 367 Dusky Thrush Dr
- 293 Buckingham Dr
- 161 Kookaburra Bend
- 250 Bebee Rd
- 19500 I 35
- 439 Spinnaker Loop
