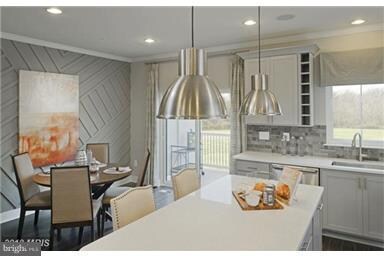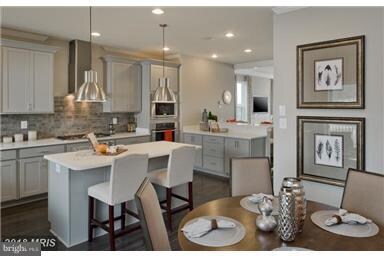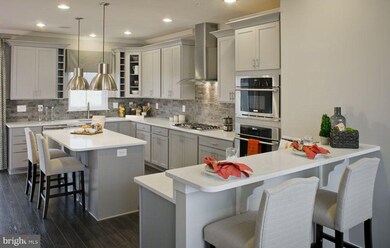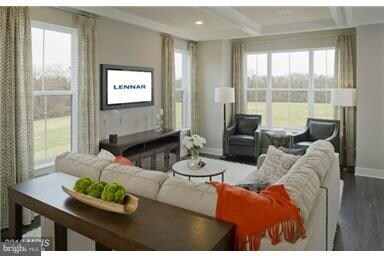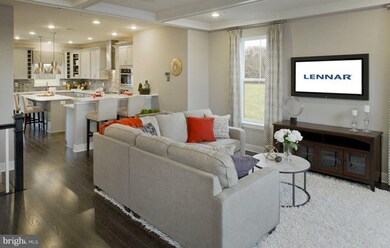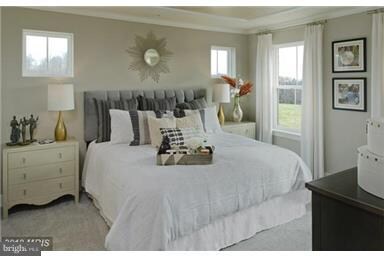
173 Green Poplar Loop Clarksburg, MD 20871
Highlights
- Newly Remodeled
- Private Pool
- Parking Attendant
- Clarksburg Elementary Rated A
- Eat-In Gourmet Kitchen
- Colonial Architecture
About This Home
As of January 2022PRICE REDUCTION! IMMEDIATE MOVE IN! The impressive Cambridge features a show-stopping Great Room & Gourmet kitchen w/ hardwood floors, roomy secondary bedrooms & Owner's Suite complete w/ vaulted ceilings, lavish bathroom, & walk-in closet. CLOSING COST ASSISTANCE with preferred lender and title.This must-see home offers all the space & functionality to fit your lifestyle. A TRUE PERFECT 10!
Last Buyer's Agent
Krisphan Chumsri
Douglas Realty, LLC
Townhouse Details
Home Type
- Townhome
Est. Annual Taxes
- $3,800
Year Built
- Built in 2017 | Newly Remodeled
Lot Details
- 1,654 Sq Ft Lot
- Two or More Common Walls
HOA Fees
- $95 Monthly HOA Fees
Home Design
- Colonial Architecture
- Brick Exterior Construction
Interior Spaces
- 1,945 Sq Ft Home
- Property has 3 Levels
- Combination Kitchen and Dining Room
- Eat-In Gourmet Kitchen
Bedrooms and Bathrooms
- 4 Bedrooms
- 5 Bathrooms
Finished Basement
- Connecting Stairway
- Rear Basement Entry
Parking
- Garage
- Basement Garage
- Off-Street Parking
- Parking Attendant
Pool
- Private Pool
Utilities
- Forced Air Heating and Cooling System
- Natural Gas Water Heater
Listing and Financial Details
- Tax Lot 39
- Assessor Parcel Number 160203763747
Ownership History
Purchase Details
Home Financials for this Owner
Home Financials are based on the most recent Mortgage that was taken out on this home.Similar Homes in Clarksburg, MD
Home Values in the Area
Average Home Value in this Area
Purchase History
| Date | Type | Sale Price | Title Company |
|---|---|---|---|
| Deed | $449,990 | North American Title Co |
Mortgage History
| Date | Status | Loan Amount | Loan Type |
|---|---|---|---|
| Closed | $504,450 | New Conventional |
Property History
| Date | Event | Price | Change | Sq Ft Price |
|---|---|---|---|---|
| 01/28/2022 01/28/22 | Sold | $535,000 | +0.9% | $249 / Sq Ft |
| 12/23/2021 12/23/21 | For Sale | $530,000 | +17.8% | $247 / Sq Ft |
| 03/16/2018 03/16/18 | Sold | $449,990 | 0.0% | $231 / Sq Ft |
| 02/18/2018 02/18/18 | Price Changed | $449,990 | +2.3% | $231 / Sq Ft |
| 02/17/2018 02/17/18 | Price Changed | $439,990 | -5.0% | $226 / Sq Ft |
| 02/10/2018 02/10/18 | Price Changed | $462,990 | +2.9% | $238 / Sq Ft |
| 01/23/2018 01/23/18 | For Sale | $449,990 | -- | $231 / Sq Ft |
Tax History Compared to Growth
Tax History
| Year | Tax Paid | Tax Assessment Tax Assessment Total Assessment is a certain percentage of the fair market value that is determined by local assessors to be the total taxable value of land and additions on the property. | Land | Improvement |
|---|---|---|---|---|
| 2024 | $5,677 | $460,200 | $150,000 | $310,200 |
| 2023 | $5,563 | $451,867 | $0 | $0 |
| 2022 | $5,242 | $443,533 | $0 | $0 |
| 2021 | $4,408 | $435,200 | $150,000 | $285,200 |
| 2020 | $4,813 | $411,200 | $0 | $0 |
| 2019 | $3,843 | $387,200 | $0 | $0 |
| 2018 | $3,578 | $363,200 | $120,000 | $243,200 |
| 2017 | $1,380 | $363,200 | $0 | $0 |
| 2016 | -- | $120,000 | $0 | $0 |
Agents Affiliated with this Home
-
Jitapong Hotrabhavananda
J
Seller's Agent in 2022
Jitapong Hotrabhavananda
Taylor Properties
(301) 254-3970
1 in this area
10 Total Sales
-
Audrey Doukoure

Buyer's Agent in 2022
Audrey Doukoure
Weichert Corporate
(301) 404-7445
1 in this area
16 Total Sales
-
Jubril Wilson

Seller's Agent in 2018
Jubril Wilson
KW Metro Center
(301) 509-7138
41 in this area
154 Total Sales
-
K
Buyer's Agent in 2018
Krisphan Chumsri
Douglas Realty, LLC
Map
Source: Bright MLS
MLS Number: 1004968203
APN: 02-03763747
- 22604 Tate St
- 22632 Tate St
- 13213 Shawnee Ln
- 194 Green Poplar Loop
- 22504 Phillips St Unit 503
- 13136 Dowdens Station Way
- 22931 Townsend Trail
- 22705 Frederick Rd
- 13408 Roberts Tavern Ct Unit 2376
- 13525 Latrobe Ln
- 22147 Fair Garden Ln
- 23239 Observation Dr Unit 2225
- 13230 Petrel St Unit 2207
- 13240 Petrel St Unit 106
- 22704 Cabin Branch Ave
- 13220 Petrel St Unit 4104
- 13220 Petrel St Unit 4103
- 13220 Petrel St Unit 4105
- 13210 Petrel St Unit 3305
- 13210 Petrel St Unit 3304

