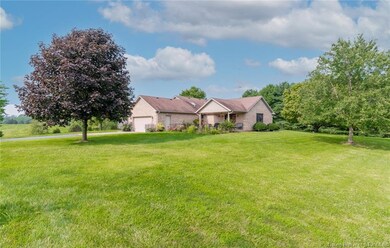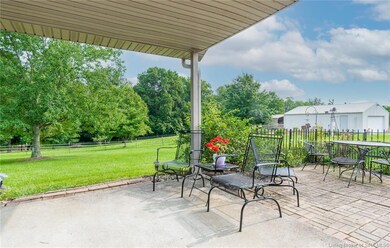
Highlights
- Wooded Lot
- Pole Barn
- Covered patio or porch
- Cathedral Ceiling
- Park or Greenbelt View
- First Floor Utility Room
About This Home
As of November 2021This Immaculate Brick Ranch has so much to offer!! 3 Bedrooms, 2.5 Bathrooms, Living Room, Great Room, Partial Basement, large laundry area, Large Closets, 2 Car Attached Garage, 31 x 24 Detached Garage, and an additional Shed with electric (currently being used as a pony shed). All this sits on a partially wooded 2.8 acres! All LVP floors are less than a year old, septic cleaned and inspected June 2021, Newer HVAC and Water Heater, New windows will be installed (please ask agent for receipt and description), SimpliSafe Security System will stay with the home, and Termite inspection was completed in May 2021. Newer Stainless Steel appliances stay with home.
Book your showing today; this won't last long!!
Last Agent to Sell the Property
RE/MAX Ability Plus License #RB18001995 Listed on: 09/16/2021

Home Details
Home Type
- Single Family
Est. Annual Taxes
- $2,472
Year Built
- Built in 1993
Lot Details
- 2.75 Acre Lot
- Wooded Lot
- Garden
Parking
- 4 Car Garage
- Garage Door Opener
- Driveway
Home Design
- Poured Concrete
- Frame Construction
Interior Spaces
- 2,331 Sq Ft Home
- 1-Story Property
- Cathedral Ceiling
- Ceiling Fan
- Skylights
- Decorative Fireplace
- Family Room
- First Floor Utility Room
- Storage
- Park or Greenbelt Views
- Home Security System
Kitchen
- Eat-In Kitchen
- Oven or Range
- <<microwave>>
- Dishwasher
- Kitchen Island
Bedrooms and Bathrooms
- 3 Bedrooms
- Split Bedroom Floorplan
- Walk-In Closet
Basement
- Partial Basement
- Crawl Space
Outdoor Features
- Covered patio or porch
- Exterior Lighting
- Pole Barn
Utilities
- Central Air
- Heat Pump System
- Electric Water Heater
- On Site Septic
- Satellite Dish
Listing and Financial Details
- Assessor Parcel Number 882433000004004021
Ownership History
Purchase Details
Home Financials for this Owner
Home Financials are based on the most recent Mortgage that was taken out on this home.Purchase Details
Similar Homes in Salem, IN
Home Values in the Area
Average Home Value in this Area
Purchase History
| Date | Type | Sale Price | Title Company |
|---|---|---|---|
| Warranty Deed | -- | None Available | |
| Warranty Deed | -- | None Available |
Mortgage History
| Date | Status | Loan Amount | Loan Type |
|---|---|---|---|
| Open | $244,000 | New Conventional |
Property History
| Date | Event | Price | Change | Sq Ft Price |
|---|---|---|---|---|
| 11/19/2021 11/19/21 | Sold | $305,000 | -4.7% | $131 / Sq Ft |
| 10/14/2021 10/14/21 | Pending | -- | -- | -- |
| 09/28/2021 09/28/21 | Price Changed | $319,900 | -3.0% | $137 / Sq Ft |
| 09/16/2021 09/16/21 | For Sale | $329,900 | +46.6% | $142 / Sq Ft |
| 06/11/2013 06/11/13 | Sold | $225,000 | 0.0% | $97 / Sq Ft |
| 06/11/2013 06/11/13 | Sold | $225,000 | -2.1% | $97 / Sq Ft |
| 05/23/2013 05/23/13 | Pending | -- | -- | -- |
| 05/23/2013 05/23/13 | Pending | -- | -- | -- |
| 05/16/2013 05/16/13 | For Sale | $229,900 | -4.2% | $99 / Sq Ft |
| 10/15/2012 10/15/12 | For Sale | $239,900 | -- | $103 / Sq Ft |
Tax History Compared to Growth
Tax History
| Year | Tax Paid | Tax Assessment Tax Assessment Total Assessment is a certain percentage of the fair market value that is determined by local assessors to be the total taxable value of land and additions on the property. | Land | Improvement |
|---|---|---|---|---|
| 2024 | $2,644 | $299,300 | $27,000 | $272,300 |
| 2023 | $3,168 | $287,500 | $27,000 | $260,500 |
| 2022 | $2,981 | $276,600 | $27,000 | $249,600 |
| 2021 | $2,692 | $243,800 | $27,000 | $216,800 |
| 2020 | $2,472 | $224,900 | $27,000 | $197,900 |
| 2019 | $2,130 | $200,100 | $27,000 | $173,100 |
| 2018 | $2,018 | $187,400 | $27,000 | $160,400 |
| 2017 | $1,714 | $187,100 | $27,000 | $160,100 |
| 2016 | $1,481 | $185,300 | $27,000 | $158,300 |
| 2014 | $1,372 | $185,600 | $27,000 | $158,600 |
| 2013 | $1,327 | $181,300 | $27,000 | $154,300 |
Agents Affiliated with this Home
-
Amy Yeker

Seller's Agent in 2021
Amy Yeker
RE/MAX
(502) 727-8807
47 Total Sales
-
Linda Ward Temple

Buyer's Agent in 2021
Linda Ward Temple
eXp Realty, LLC
(812) 620-8727
112 Total Sales
-
Sherri Purkhiser

Seller's Agent in 2013
Sherri Purkhiser
The Day Company REALTORS
(812) 883-5112
200 Total Sales
-
O
Buyer's Agent in 2013
OUTSIDE AGENT
OUTSIDE COMPANY
-
W
Buyer's Agent in 2013
Washington NonMember
NonMember WCBOR
Map
Source: Southern Indiana REALTORS® Association
MLS Number: 2021010139
APN: 88-24-33-000-004.004-021
- 1533 S State Road 60
- 1562 Martinsburg Rd
- 107 S Mcclellan Way
- 0 Hunter Trace
- 131 E Eastern Hills Blvd
- 0 E Allen Ct Unit 202129205
- 1209 S Jackson St
- 102 E Eastern Hills Blvd
- 709 Elm St
- 1101 S Main St
- 0 (Lot #8) Co Rd 1025 S Unit 202507644
- 310 S Canton South Boston Rd
- 3370 E State Road 160
- 3305 E Randy Ln
- 701 S Main St
- 802 S Old 60
- 800 Old State Road 60 E
- 802 Old State 60 Rd
- 4538 S Cauble Rd
- 505 Riverview Dr






