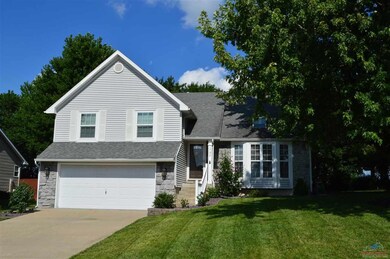
1730 E Timber Ridge Dr Sedalia, MO 65301
Highlights
- Deck
- 2 Car Attached Garage
- Attic Fan
- <<bathWSpaHydroMassageTubToken>>
- Atrium Doors
- Central Air
About This Home
As of June 2020Move in ready!! This home in Hunters Ridge subdivision right by the Sedalia Country Club has everything a family is looking for. With 4 bedrooms, 3 full baths and a 2 car garage there's plenty of space to spread out. With a living room on the main floor and a rec room in the basement there will plenty of room for gatherings. A new Trex style deck has been installed on the back of the home making BBQ and time outdoors very pleasurable. Priced under $200,000 this home won't stay on the market for long.
Last Agent to Sell the Property
RE/MAX of Sedalia License #2016002025 Listed on: 07/06/2017

Last Buyer's Agent
Non Member Non Member
Non Member Office
Home Details
Home Type
- Single Family
Est. Annual Taxes
- $1,547
Year Built
- Built in 1993
HOA Fees
- $13 Monthly HOA Fees
Home Design
- Tri-Level Property
- Composition Roof
- Vinyl Siding
Interior Spaces
- 1,266 Sq Ft Home
- Ceiling Fan
- Wood Burning Fireplace
- Vinyl Clad Windows
- Atrium Doors
- Dining Room
- Attic Fan
- Fire and Smoke Detector
Kitchen
- Electric Oven or Range
- Recirculated Exhaust Fan
- <<microwave>>
- Dishwasher
- Built-In or Custom Kitchen Cabinets
- Disposal
Bedrooms and Bathrooms
- 4 Bedrooms
- 3 Full Bathrooms
- <<bathWSpaHydroMassageTubToken>>
Basement
- Partial Basement
- Sump Pump
- 1 Bathroom in Basement
- 1 Bedroom in Basement
Parking
- 2 Car Attached Garage
- Garage Door Opener
Utilities
- Central Air
- Heating System Uses Natural Gas
- 220 Volts
- Gas Water Heater
- Cable TV Available
Additional Features
- Deck
- 10,454 Sq Ft Lot
Ownership History
Purchase Details
Home Financials for this Owner
Home Financials are based on the most recent Mortgage that was taken out on this home.Purchase Details
Home Financials for this Owner
Home Financials are based on the most recent Mortgage that was taken out on this home.Similar Homes in Sedalia, MO
Home Values in the Area
Average Home Value in this Area
Purchase History
| Date | Type | Sale Price | Title Company |
|---|---|---|---|
| Grant Deed | $200,324 | Truman Title Inc | |
| Grant Deed | $183,233 | Landmann Title Co |
Mortgage History
| Date | Status | Loan Amount | Loan Type |
|---|---|---|---|
| Previous Owner | $186,973 | VA |
Property History
| Date | Event | Price | Change | Sq Ft Price |
|---|---|---|---|---|
| 06/30/2020 06/30/20 | Sold | -- | -- | -- |
| 05/27/2020 05/27/20 | For Sale | $199,900 | 0.0% | $156 / Sq Ft |
| 08/28/2017 08/28/17 | Sold | -- | -- | -- |
| 07/29/2017 07/29/17 | Pending | -- | -- | -- |
| 07/06/2017 07/06/17 | For Sale | $199,900 | +14.2% | $158 / Sq Ft |
| 09/29/2014 09/29/14 | Sold | -- | -- | -- |
| 09/02/2014 09/02/14 | Pending | -- | -- | -- |
| 08/08/2014 08/08/14 | For Sale | $175,000 | -- | $138 / Sq Ft |
Tax History Compared to Growth
Tax History
| Year | Tax Paid | Tax Assessment Tax Assessment Total Assessment is a certain percentage of the fair market value that is determined by local assessors to be the total taxable value of land and additions on the property. | Land | Improvement |
|---|---|---|---|---|
| 2024 | $1,547 | $28,330 | $3,690 | $24,640 |
| 2023 | $1,547 | $28,330 | $3,690 | $24,640 |
| 2022 | $1,529 | $28,000 | $3,360 | $24,640 |
| 2021 | $1,516 | $28,000 | $3,360 | $24,640 |
| 2020 | $1,513 | $28,000 | $3,360 | $24,640 |
| 2019 | $1,503 | $24,280 | $2,920 | $21,360 |
| 2017 | $1,307 | $24,280 | $2,920 | $21,360 |
| 2016 | $1,301 | $24,280 | $2,920 | $21,360 |
| 2015 | $1,301 | $24,280 | $2,920 | $21,360 |
| 2014 | $1,391 | $26,250 | $2,920 | $23,330 |
| 2013 | -- | $26,250 | $2,920 | $23,330 |
Agents Affiliated with this Home
-
Rhonda Ahern

Seller's Agent in 2020
Rhonda Ahern
Premier Realty Group
(660) 287-2080
368 Total Sales
-
Trish Henson

Buyer's Agent in 2020
Trish Henson
Premier Realty Group
(660) 473-6652
149 Total Sales
-
Angie Yeager

Seller's Agent in 2017
Angie Yeager
RE/MAX
(417) 372-5420
234 Total Sales
-
N
Buyer's Agent in 2017
Non Member Non Member
Non Member Office
-
Billie Barnes

Seller's Agent in 2014
Billie Barnes
RE/MAX
(660) 287-6167
413 Total Sales
Map
Source: West Central Association of REALTORS® (MO)
MLS Number: 78491
APN: 141002404024000
- 2105 Stonewood Cir
- 1645 E Timber Ridge Dr
- 2065 Ridgeview Dr
- 1519 Cobblestone Dr
- 0 Hickory Ln
- 7035 White Birch Dr
- 7020 Walnut Circle Dr
- 1715 Sycamore Dr Unit 1715 Sycamore Drive
- TBD Jame Ln
- TBD James Ln
- 2710 James Ln
- 1959 Hedge Apple Dr Unit Lot 11 Walnut Park I
- 1685 Hedge Apple Dr
- TBD Main Street Rd
- Lot 6 Main Street Rd
- Lot 5 Main Street Rd
- Lot 4 Main Street Rd
- Lot 3 Main Street Rd
- Lot 2 Main Street Rd
- Lot 1 Main Street Rd






