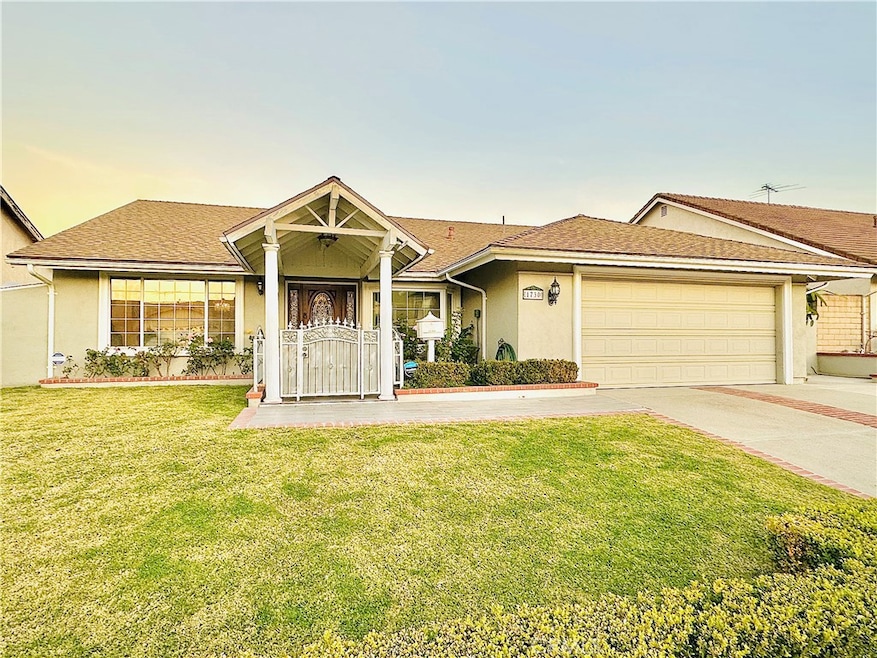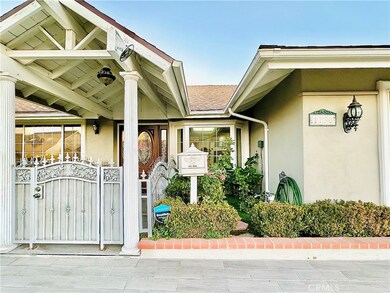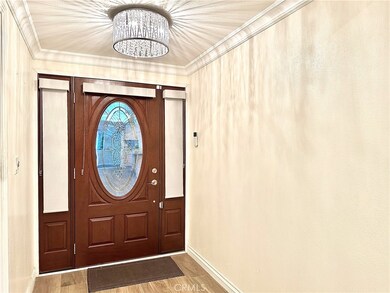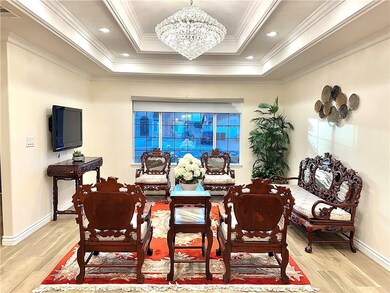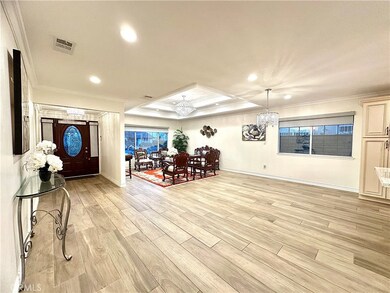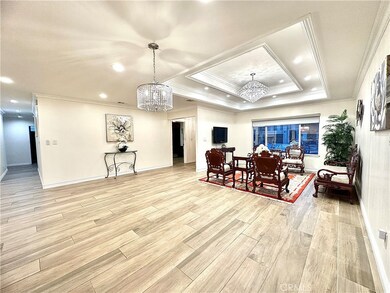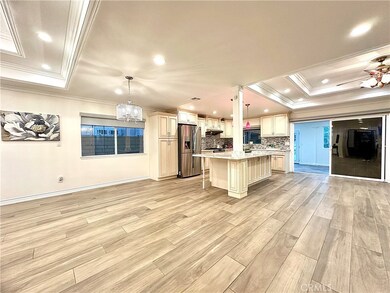
1730 Manor Gate Rd Hacienda Heights, CA 91745
Highlights
- Updated Kitchen
- Main Floor Bedroom
- No HOA
- Wedgeworth Elementary School Rated A
- Quartz Countertops
- Neighborhood Views
About This Home
As of January 2025Discover Your Dream Home! Step into this exquisite, fully updated single-story retreat, where luxury, elegance, and comfort come together in perfect harmony. Boasting 4 spacious bedrooms and 3 spa-like bathrooms, this home is tailored for those who love to entertain, yet crave the peaceful comforts of home. At the heart of this stunning property lies an open-concept living area that is bathed in natural light and enhanced by beautiful crown moldings and an elegant crystal chandelier. This space effortlessly connects the spacious living room to the sophisticated dining room and chef-inspired kitchen. The kitchen is truly a culinary masterpiece, showcasing top-of-the-line stainless steel appliances, a massive quartz center island, and exquisite finishes that will inspire your inner chef. Escape to your luxurious master suite—your personal sanctuary—complete with a built-in desk for convenience, and a walk-in closet with expansive, custom-built cabinetry to meet all your storage needs. Whether hosting intimate gatherings or larger celebrations, the generous enclosed patio is the perfect venue for a game room, home gym, or extra living space—tailored to suit your lifestyle. The low-maintenance backyard is a tranquil retreat, featuring a variety of mature fruit trees and a spacious shed, ideal for storing tools, equipment, and outdoor essentials. With effortless charm and a serene ambiance, it’s the perfect space for both relaxation and outdoor entertainment. Ideally located just steps away from 99 Ranch Market, Puente Hills Mall, vibrant shopping centers, delectable dining options, and with easy access to the 60 Freeway, this home offers an unparalleled combination of tranquility and convenience. Don’t miss your chance to make this beautiful gem yours—where luxury meets everyday living!
Last Agent to Sell the Property
A + Realty & Mortgage Brokerage Email: myagentjosephine@gmail.com License #02022553 Listed on: 12/12/2024

Last Buyer's Agent
A + Realty & Mortgage Brokerage Email: myagentjosephine@gmail.com License #02022553 Listed on: 12/12/2024

Home Details
Home Type
- Single Family
Est. Annual Taxes
- $8,326
Year Built
- Built in 1968 | Remodeled
Lot Details
- 6,445 Sq Ft Lot
- Block Wall Fence
- Density is up to 1 Unit/Acre
- Property is zoned LCA16000*
Parking
- 2 Car Attached Garage
- Driveway
- On-Street Parking
Home Design
- Turnkey
- Shingle Roof
Interior Spaces
- 1,840 Sq Ft Home
- 1-Story Property
- Double Pane Windows
- Family Room with Fireplace
- Family Room Off Kitchen
- Living Room
- Dining Room
- Home Office
- Tile Flooring
- Neighborhood Views
Kitchen
- Updated Kitchen
- Breakfast Area or Nook
- Open to Family Room
- Eat-In Kitchen
- Gas Range
- Range Hood
- Dishwasher
- Kitchen Island
- Quartz Countertops
Bedrooms and Bathrooms
- 4 Main Level Bedrooms
- Dressing Area
- Remodeled Bathroom
- 3 Full Bathrooms
- Quartz Bathroom Countertops
- <<tubWithShowerToken>>
- Walk-in Shower
Laundry
- Laundry Room
- Laundry in Garage
Outdoor Features
- Covered patio or porch
- Exterior Lighting
Schools
- Wilson High School
Utilities
- Central Heating and Cooling System
- Water Heater
Listing and Financial Details
- Tax Lot 21
- Tax Tract Number 27718
- Assessor Parcel Number 8209020014
- $657 per year additional tax assessments
Community Details
Overview
- No Home Owners Association
Recreation
- Park
- Hiking Trails
Ownership History
Purchase Details
Purchase Details
Home Financials for this Owner
Home Financials are based on the most recent Mortgage that was taken out on this home.Similar Homes in Hacienda Heights, CA
Home Values in the Area
Average Home Value in this Area
Purchase History
| Date | Type | Sale Price | Title Company |
|---|---|---|---|
| Grant Deed | $527,000 | Fidelity National Title Co | |
| Grant Deed | $300,000 | Investors Title Company |
Mortgage History
| Date | Status | Loan Amount | Loan Type |
|---|---|---|---|
| Previous Owner | $200,000 | Credit Line Revolving | |
| Previous Owner | $271,000 | Unknown | |
| Previous Owner | $270,000 | No Value Available | |
| Previous Owner | $203,150 | Unknown |
Property History
| Date | Event | Price | Change | Sq Ft Price |
|---|---|---|---|---|
| 01/27/2025 01/27/25 | Sold | $1,162,000 | +8.7% | $632 / Sq Ft |
| 12/12/2024 12/12/24 | For Sale | $1,068,800 | 0.0% | $581 / Sq Ft |
| 05/03/2015 05/03/15 | Rented | $2,700 | 0.0% | -- |
| 05/03/2015 05/03/15 | For Rent | $2,700 | -- | -- |
Tax History Compared to Growth
Tax History
| Year | Tax Paid | Tax Assessment Tax Assessment Total Assessment is a certain percentage of the fair market value that is determined by local assessors to be the total taxable value of land and additions on the property. | Land | Improvement |
|---|---|---|---|---|
| 2024 | $8,326 | $665,332 | $378,747 | $286,585 |
| 2023 | $8,118 | $652,287 | $371,321 | $280,966 |
| 2022 | $7,875 | $639,498 | $364,041 | $275,457 |
| 2021 | $7,733 | $626,959 | $356,903 | $270,056 |
| 2019 | $7,505 | $608,365 | $346,318 | $262,047 |
| 2018 | $7,283 | $596,437 | $339,528 | $256,909 |
| 2016 | $6,740 | $573,279 | $326,345 | $246,934 |
| 2015 | $6,617 | $564,668 | $321,443 | $243,225 |
| 2014 | $6,506 | $553,608 | $315,147 | $238,461 |
Agents Affiliated with this Home
-
Josephine Lee

Seller's Agent in 2025
Josephine Lee
A + Realty & Mortgage
(626) 855-2530
2 in this area
51 Total Sales
-
William Chou
W
Seller's Agent in 2015
William Chou
Lucky Real Estate
(714) 670-8388
9 Total Sales
-
Deric Sun
D
Buyer's Agent in 2015
Deric Sun
KO TAI REALTY
(626) 237-2178
7 Total Sales
-
Shiang Chou

Buyer Co-Listing Agent in 2015
Shiang Chou
Lucky Real Estate
(714) 930-3690
29 Total Sales
Map
Source: California Regional Multiple Listing Service (CRMLS)
MLS Number: TR24248226
APN: 8209-020-014
- 1707 Gay Park Way
- 1616 Orchard Hill Ln
- 17010 Colima Rd Unit 27
- 1736 Park Lawn Rd
- 1850 Pritchard Way
- 17068 Colima Rd Unit 274
- 17070 Colima Rd Unit 284
- 17056 Colima Rd Unit 221
- 16915 Shadymeadow Dr
- 16944 Colchester Way Unit 174
- 1804 Ewing Ct
- 2015 Nadula Dr
- 2227 Langspur Dr
- 1425 Forest Glen Dr Unit 159
- 2258 Oldridge Dr
- 1456 Countrywood Ave Unit 14
- 17527 Mondino Dr
- 16420 Elm Haven Dr
- 1740 Rada Rd
- 2075 Country Canyon Rd
