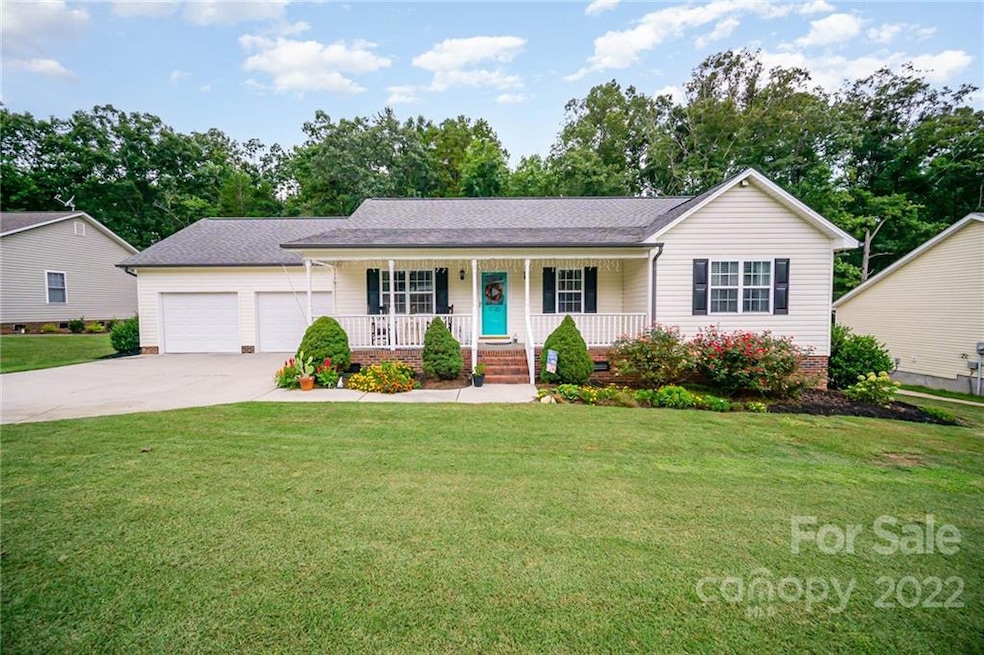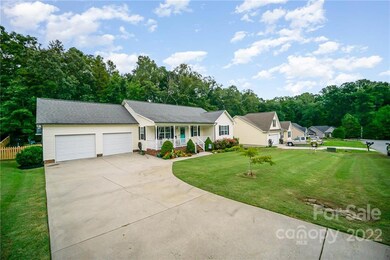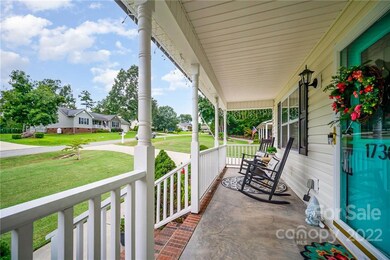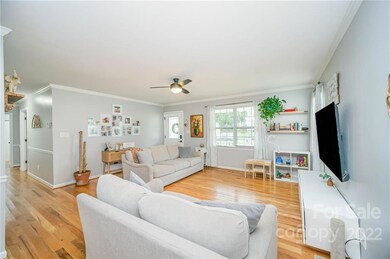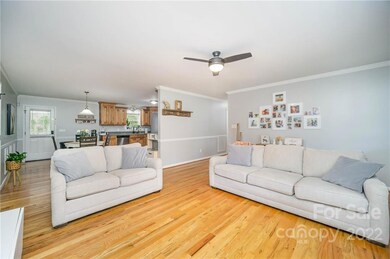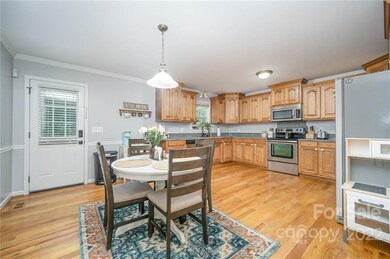
1730 Riverstone Dr Lincolnton, NC 28092
Highlights
- Open Floorplan
- Private Lot
- Wood Flooring
- Deck
- Ranch Style House
- Cul-De-Sac
About This Home
As of September 2022Beautiful, move-in ready ranch home with full rocking chair front porch features custom, staggered-height red oak cabinets in a very spacious kitchen, plenty of storage and an open floor plan. New Pergo, and Hardwood floors throughout the home with crown molding and fresh neutral paint. Large primary suite with large walk-in closet. Spacious second & third bedrooms. Oversized 2-car garage has room for storage/workbench. Inviting private backyard with a new, huge covered patio, fire pit and deck, perfect for parties and entertaining outdoors! Fully fenced backyard with a storage building. Quiet neighborhood close to town & quick hop to Gastonia, the Whitewater Center, I-485, Charlotte Douglas International Airport, 45 minutes to Uptown Charlotte, and 5 minutes from the South Fork Rail Trail, a segment of the Carolina Thread Trail which follows the old bed of a narrow-track rail-line for 1.8 miles of peaceful hiking or biking.
Last Agent to Sell the Property
Lantern Realty & Development LLC License #287665 Listed on: 08/20/2022
Last Buyer's Agent
Lantern Realty & Development LLC License #287665 Listed on: 08/20/2022
Home Details
Home Type
- Single Family
Est. Annual Taxes
- $1,974
Year Built
- Built in 2007
Lot Details
- Cul-De-Sac
- Fenced
- Private Lot
- Property is zoned R-SF, R-SF
Parking
- Attached Garage
Home Design
- Ranch Style House
- Traditional Architecture
- Vinyl Siding
Interior Spaces
- 1,432 Sq Ft Home
- Open Floorplan
- Ceiling Fan
- Crawl Space
- Pull Down Stairs to Attic
- Laundry Room
Kitchen
- Electric Range
- <<microwave>>
- Dishwasher
Flooring
- Wood
- Laminate
Bedrooms and Bathrooms
- 3 Bedrooms
- 2 Full Bathrooms
Outdoor Features
- Deck
- Fire Pit
- Shed
- Outbuilding
Utilities
- Heat Pump System
Community Details
- Riverstone Subdivision
Listing and Financial Details
- Assessor Parcel Number 82026
Ownership History
Purchase Details
Home Financials for this Owner
Home Financials are based on the most recent Mortgage that was taken out on this home.Purchase Details
Home Financials for this Owner
Home Financials are based on the most recent Mortgage that was taken out on this home.Purchase Details
Home Financials for this Owner
Home Financials are based on the most recent Mortgage that was taken out on this home.Purchase Details
Home Financials for this Owner
Home Financials are based on the most recent Mortgage that was taken out on this home.Purchase Details
Home Financials for this Owner
Home Financials are based on the most recent Mortgage that was taken out on this home.Purchase Details
Purchase Details
Similar Homes in Lincolnton, NC
Home Values in the Area
Average Home Value in this Area
Purchase History
| Date | Type | Sale Price | Title Company |
|---|---|---|---|
| Warranty Deed | $307,000 | -- | |
| Warranty Deed | $207,500 | Investors Title Insurance Co | |
| Special Warranty Deed | -- | None Available | |
| Trustee Deed | $149,722 | None Available | |
| Warranty Deed | $149,000 | None Available | |
| Warranty Deed | $15,500 | None Available | |
| Deed | $128,500 | -- |
Mortgage History
| Date | Status | Loan Amount | Loan Type |
|---|---|---|---|
| Open | $301,439 | FHA | |
| Previous Owner | $184,500 | New Conventional | |
| Previous Owner | $111,500 | New Conventional | |
| Previous Owner | $139,000 | Purchase Money Mortgage |
Property History
| Date | Event | Price | Change | Sq Ft Price |
|---|---|---|---|---|
| 09/29/2022 09/29/22 | Sold | $307,000 | -2.5% | $214 / Sq Ft |
| 08/20/2022 08/20/22 | For Sale | $315,000 | +51.8% | $220 / Sq Ft |
| 08/14/2020 08/14/20 | Sold | $207,500 | -3.5% | $146 / Sq Ft |
| 06/26/2020 06/26/20 | Pending | -- | -- | -- |
| 06/24/2020 06/24/20 | For Sale | $215,000 | -- | $151 / Sq Ft |
Tax History Compared to Growth
Tax History
| Year | Tax Paid | Tax Assessment Tax Assessment Total Assessment is a certain percentage of the fair market value that is determined by local assessors to be the total taxable value of land and additions on the property. | Land | Improvement |
|---|---|---|---|---|
| 2024 | $1,974 | $297,098 | $22,000 | $275,098 |
| 2023 | $1,969 | $297,098 | $22,000 | $275,098 |
| 2022 | $1,250 | $152,607 | $20,000 | $132,607 |
| 2021 | $1,250 | $152,607 | $20,000 | $132,607 |
| 2020 | $1,105 | $152,607 | $20,000 | $132,607 |
| 2019 | $1,105 | $152,607 | $20,000 | $132,607 |
| 2018 | $1,069 | $131,495 | $17,000 | $114,495 |
| 2017 | $968 | $131,495 | $17,000 | $114,495 |
| 2016 | $968 | $131,495 | $17,000 | $114,495 |
| 2015 | $1,034 | $131,495 | $17,000 | $114,495 |
| 2014 | $1,061 | $141,983 | $21,000 | $120,983 |
Agents Affiliated with this Home
-
Carmady Kruger

Seller's Agent in 2022
Carmady Kruger
Lantern Realty & Development LLC
(704) 223-4842
87 Total Sales
-
Debbie Willis
D
Seller's Agent in 2020
Debbie Willis
Century 21 Town & Country Rlty
(704) 740-5269
68 Total Sales
-
S
Buyer's Agent in 2020
Sara Wilkerson
Gingerstate Realty Group
Map
Source: Canopy MLS (Canopy Realtor® Association)
MLS Number: 3896765
APN: 82026
- 1672 Riverview Rd
- 000 Riverview Rd
- 1690 Roseland Dr
- 1423 Roseland Dr
- 1156 Lyn Well Rd
- 792 N Carolina Highway 150
- 1128 Rosehill Dr
- 00 W Nc 150 Hwy
- 761 Henry Rhodes Rd
- TBD Southfork Rd
- 1218 W Highview Ln
- 792 Carolina Mill Cir
- 00 Lake Sylvia Rd
- 226 Lake Sylvia Rd
- 1070 N Carolina 182
- 0 N Carolina 182 Unit CAR4246688
- 0000 Gastonia Hwy
- 3347 & 3349 Gastonia Hwy
- 110 Robin Rd
- 140 Robin Rd
