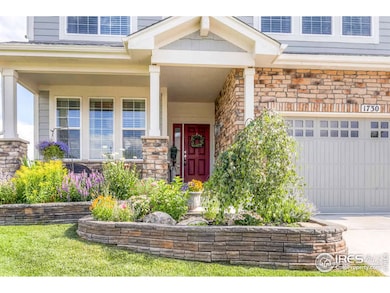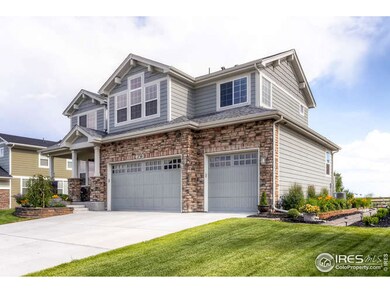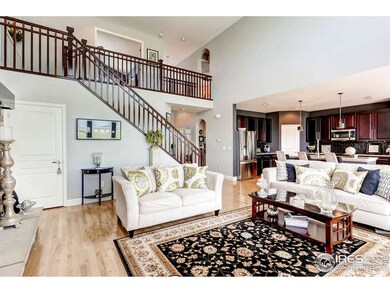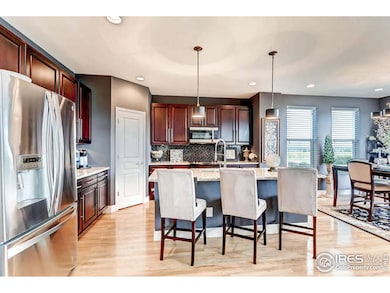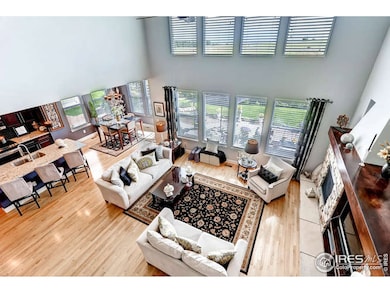
Highlights
- Spa
- Open Floorplan
- Cathedral Ceiling
- Red Hawk Elementary School Rated A-
- Contemporary Architecture
- Wood Flooring
About This Home
As of August 2016Gorgeous custom home backing to acres of open farmland. Enjoy a huge stone patio, which is an extension of the home,with hot tub,that is perfect for entertaining,or just star gazing. This home features central vac, 3 bedrooms, main floor office with French doors, 3 bathrooms, open concept kitchen with 42 in. cabinets, granite, high end stainless steel appliances,and center island for everyone to gather. A great room with 20 foot ceilings and a beautiful stone fireplace adds to the ambiance.
Home Details
Home Type
- Single Family
Est. Annual Taxes
- $4,001
Year Built
- Built in 2011
Lot Details
- 9,784 Sq Ft Lot
- North Facing Home
- Wood Fence
- Level Lot
- Sprinkler System
HOA Fees
- $56 Monthly HOA Fees
Parking
- 3 Car Attached Garage
Home Design
- Contemporary Architecture
- Wood Frame Construction
- Composition Roof
- Stone
Interior Spaces
- 2,410 Sq Ft Home
- 2-Story Property
- Open Floorplan
- Cathedral Ceiling
- Gas Log Fireplace
- Window Treatments
- Great Room with Fireplace
- Home Office
- Unfinished Basement
- Partial Basement
Kitchen
- Electric Oven or Range
- <<microwave>>
- Dishwasher
- Kitchen Island
- Disposal
Flooring
- Wood
- Carpet
Bedrooms and Bathrooms
- 3 Bedrooms
Laundry
- Laundry on main level
- Sink Near Laundry
Outdoor Features
- Spa
- Patio
Location
- Near Farm
Schools
- Erie Elementary And Middle School
- Erie High School
Utilities
- Humidity Control
- Forced Air Heating System
Listing and Financial Details
- Assessor Parcel Number R0149634
Community Details
Overview
- Association fees include trash, management
- Built by Remington
- Cottonwood Vista Subdivision
Recreation
- Park
Ownership History
Purchase Details
Home Financials for this Owner
Home Financials are based on the most recent Mortgage that was taken out on this home.Purchase Details
Home Financials for this Owner
Home Financials are based on the most recent Mortgage that was taken out on this home.Purchase Details
Similar Homes in Erie, CO
Home Values in the Area
Average Home Value in this Area
Purchase History
| Date | Type | Sale Price | Title Company |
|---|---|---|---|
| Warranty Deed | $605,000 | None Available | |
| Special Warranty Deed | $341,674 | Fidelity National Title Insu | |
| Special Warranty Deed | $60,000 | Fidelity National Title Insu |
Mortgage History
| Date | Status | Loan Amount | Loan Type |
|---|---|---|---|
| Open | $463,000 | New Conventional | |
| Closed | $417,000 | New Conventional | |
| Previous Owner | $352,949 | VA |
Property History
| Date | Event | Price | Change | Sq Ft Price |
|---|---|---|---|---|
| 07/19/2025 07/19/25 | For Sale | $925,000 | +52.9% | $384 / Sq Ft |
| 01/28/2019 01/28/19 | Off Market | $605,000 | -- | -- |
| 08/19/2016 08/19/16 | Sold | $605,000 | -2.4% | $251 / Sq Ft |
| 07/20/2016 07/20/16 | Pending | -- | -- | -- |
| 07/08/2016 07/08/16 | For Sale | $619,900 | -- | $257 / Sq Ft |
Tax History Compared to Growth
Tax History
| Year | Tax Paid | Tax Assessment Tax Assessment Total Assessment is a certain percentage of the fair market value that is determined by local assessors to be the total taxable value of land and additions on the property. | Land | Improvement |
|---|---|---|---|---|
| 2025 | $7,107 | $56,594 | $15,931 | $40,663 |
| 2024 | $7,107 | $56,594 | $15,931 | $40,663 |
| 2023 | $7,027 | $62,049 | $21,601 | $44,133 |
| 2022 | $5,482 | $46,315 | $14,637 | $31,678 |
| 2021 | $5,579 | $47,648 | $15,058 | $32,590 |
| 2020 | $5,083 | $43,508 | $10,439 | $33,069 |
| 2019 | $5,069 | $43,508 | $10,439 | $33,069 |
| 2018 | $4,632 | $39,679 | $12,888 | $26,791 |
| 2017 | $4,421 | $43,867 | $14,248 | $29,619 |
| 2016 | $4,169 | $36,529 | $14,169 | $22,360 |
| 2015 | $4,001 | $31,872 | $14,408 | $17,464 |
| 2014 | $3,569 | $31,872 | $14,408 | $17,464 |
Agents Affiliated with this Home
-
Darrin Frisby
D
Seller's Agent in 2025
Darrin Frisby
Compass - Boulder
(303) 443-8030
17 Total Sales
-
Cat Frisby
C
Seller Co-Listing Agent in 2025
Cat Frisby
Compass - Boulder
(720) 366-8097
1 Total Sale
-
Jeff Stewart

Seller's Agent in 2016
Jeff Stewart
Jeff Stewart Properties
(303) 880-0112
34 Total Sales
Map
Source: IRES MLS
MLS Number: 796748
APN: 1465240-10-028
- 1647 Harris Ct
- 717 Mcclure Ct
- 707 Starkey Ct
- 619 Brennan Cir
- 1673 Bain Dr
- 602 Mathews Way
- 1665 Bain Dr
- 910 Pope Dr
- 548 Mathews Cir
- 1600 Bain Dr
- 2089 Meadow Sweet Ln
- 1595 Bain Dr
- 1386 Avgare Way
- 2130 Chestnut Cir
- 1750 Clark Dr
- 1477 Akers Ct
- 420 Graham Cir
- 1926 Clark Ct
- 2290 Cottonwood Place
- 1920 Marfell St

